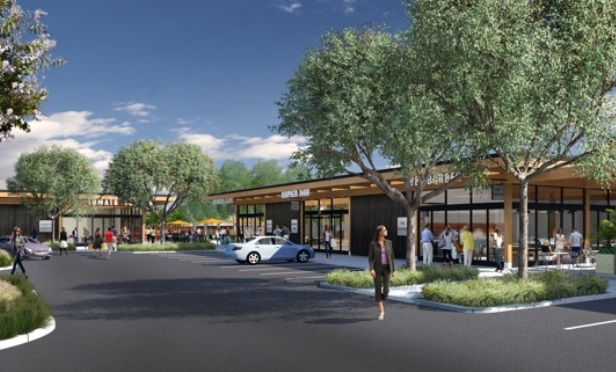 The new 24,000-square-foot retail center at Mission Park will add retail/food (credit: BCV Architecture + Interiors).
The new 24,000-square-foot retail center at Mission Park will add retail/food (credit: BCV Architecture + Interiors).
SANTA CLARA, CA—A new 24,000-square-foot retail center at Mission Park will add a variety of retail and food/beverage offerings, providing a walkable social hub that is much needed in the area. The retail center, adjacent to the five-story 175-room Element Westin Hotel, will help round out the eventual mixed-use development at Mission Park.
The 46-acre office campus exemplifies the evolution of retail and growing trend of suburban urbanization in the area. That is, transitioning from a spread-out and disconnected region to an increasingly dense and transit-/community-oriented one. In fact, three office buildings were razed to accommodate the new retail center, an almost unheard-of phenomenon in a tech hot spot where the demand for office space is becoming insatiable.
BCV Architecture + Interiors was hired by developer Washington Holdings to design the retail center. BCV is known for immersing itself in the local culture to gain an understanding of the context of each project.
BCV's design will add five single-story retail buildings, ranging from 1,300 to 1,700 square feet. The addition will incorporate a mix of outdoor gathering space and open-design architecture.
The project is significant because of the increasing focus on wellness and the connection to nature. And, the design will create a sense of place, providing a social hub for employees.
“Santa Clara is one of California's top cities for residents ages 25 to 34,” Hans Baldauf, co-founding principal of BCV Architecture + Interiors, tells GlobeSt.com. “With over 20% of residents in that range, BVC considered several trends/demands when designing the Mission Park retail center: biophilia or providing a connection to nature, and wood as a prominent design element, including Douglas Fir and glulams for columns and beams throughout.”
Baldauf explains that the site also integrates new retail amenity buildings with sheltered landscaped courtyards and seating areas, promoting places for outdoor gathering, and has a wellness-centric design. In addition, there is expansive glazing on all storefronts to allow ample natural light to permeate each tenant space.
“Diverse and complementary tenants are planned for Mission Park, creating a multilayered experience for nearby office tenants,” Baldauf tells GlobeSt.com. “The overall design promotes the philosophy that a healthy workplace environment promotes interaction, dialogue and new ideas, which is particularly important in a place like Silicon Valley.”
Silicon Valley's office vacancy rate decreased slightly to 9.8% during the fourth quarter of 2018, down 20 basis points from 10% in the third quarter and well below the 10.9% rate of one year ago, according to a recent report by Cushman & Wakefield. The current rate translates to 8.1 million square feet of vacancy, a slight decrease from 8.2 million square feet in the third quarter. Although the vacancy decreased, the percentage of vacant sublease space increased to 30.5% of all vacant space, up from 26.3 % in the third quarter and well above the 10-year average of 15.5%.
© Touchpoint Markets, All Rights Reserved. Request academic re-use from www.copyright.com. All other uses, submit a request to [email protected]. For more inforrmation visit Asset & Logo Licensing.







