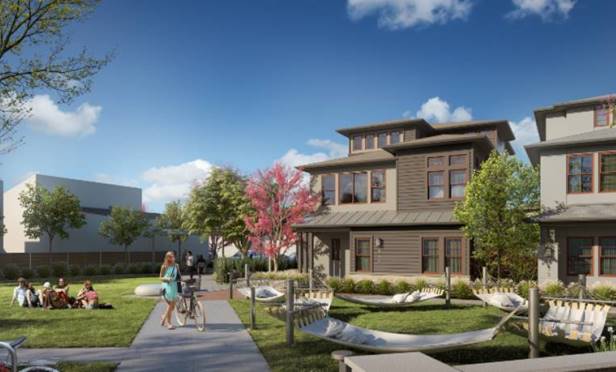 The Hangout takes passive open space to a new level with a circle of hammocks (credit: Brookfield Residential).
The Hangout takes passive open space to a new level with a circle of hammocks (credit: Brookfield Residential).
DUBLIN, CA—A network of active urban areas redefines the traditional forms and functions of the parks of yesterday. Urban master-planned development, Boulevard, includes a system of 15 pocket parks designed for diverse uses, including an outdoor co-working space named the Office, which includes WiFi.
Other themed parks include the Kitchen, the Lounge, the Library, the Gym and the Retreat, scheduled to open this year and next. The pocket parks will join the planned 1,750 single- and multifamily homes now under construction by Brookfield Residential and Lennar.
“As with everything at Boulevard, park space is not an afterthought but a smart network of amenities for wellness and community engagement,” said Josh Roden, Brookfield Residential president.
In this exclusive, Roden discussed the origins of this new approach, some of the features of the parks and the challenges of creating suburban versus urban parks.
GlobeSt.com: How did you arrive at designing pocket parks in this way?
Roden: It evolved from our approach to creating a connected urban community, including conversations with our buyers, consultants and community of Dublin. Even the smallest park space assumes greater value through a purposeful design with a smart network of amenities for wellness and community engagement. In this case, Boulevard's pocket parks reflect the diverse energy of its residents. We programmed the parks in the contemporary design reflected in the entire community, from the co-working-style outdoor office to a hidden fitness zone perfect for yoga.
GlobeSt.com: Describe the Office co-working space and what it offers.
Roden: The Office is an approximately 5,000-square-foot outdoor work area. It includes built-in electricity, individual work desks, a conference table, a tech station with high-top bar table, and of course WiFi. (All Boulevard pocket parks have complimentary WiFi.) The Office even includes a tall wall suitable for projecting presentations. It can accommodate up to 30 people at a time. It's an al-fresco, laptop-ready extension of the home or home office. It will feel comfortable to the creative professionals who are drawn to Boulevard from the many tech-savvy regions as the Bay Area. The outdoor furniture of the Office is ergonomic and the park is directly across from the Rec Center, Boulevard's social hub which includes indoor co-working space (the Loft), a conference room, indoor and outdoor lounges, and other spaces complementing the park system.
GlobeSt.com: How are creating outdoor amenities different in an urban masterplan as compared to suburban?
Roden: Although Boulevard will eventually hold approximately 1,750 residences, the overall canvas is smaller in an urban setting, pushing our creativity. Good planning of outdoor space in compact communities is not about wedging oddly shaped parcels between buildings. Instead, this is a network of themed and furnished outdoor experiences that are individually unique, encouraging people to explore and engage with each other. This also fits with the pedestrian-oriented community design: no front door at Boulevard is more than a five minute-walk from one park or another. And multi-use trails of decomposed granite and colored paving weave through these spaces, creating a consistent look and feel.
GlobeSt.com: What are some other examples of these outdoor rooms?
Roden: Other pocket parks will open throughout 2019 and 2020, including the linear Greenbelt which connects neighborhoods to several pocket parks and Rec Center. The Lounge is a 6,200-square-foot outdoor living room, like an extension of residents' private backyards: a place to read a book by oneself or sit with friends under shade structures or next to a double-sided fireplace. The ergonomic European-style furniture of the Lounge includes wavy organic-shaped concrete benches.
At 10,750 square feet, the Kitchen is one of Boulevard's larger pocket parks. It will include two barbecues, large family-style dining table and a dry sink suitable for keeping beverages. Perhaps the most traditional pocket park at Boulevard is the Playground, roughly 4,800 square feet of play structures and shading. Although created for children and parents, the Playground shares the color schemes and paving design of the entire park network.
At 10,670 square feet, the Hangout takes passive open space to a new level with a circle of hammocks and Adirondack chairs on a lawn. The Gym is one of several spaces offering exercise or play. Its 6,400 square feet include fitness equipment and artificial turf suitable for fitness activity. Other exercise spaces are the Lawn, which offers both a yoga lawn and a stepped lawn for performances.
Some of the other 15 pocket parks are Town Square, the Track, the Dog House, the Native Garden, the Rose Garden, the Japanese Garden, the Classic Garden and the Gallery.
© Touchpoint Markets, All Rights Reserved. Request academic re-use from www.copyright.com. All other uses, submit a request to [email protected]. For more inforrmation visit Asset & Logo Licensing.







