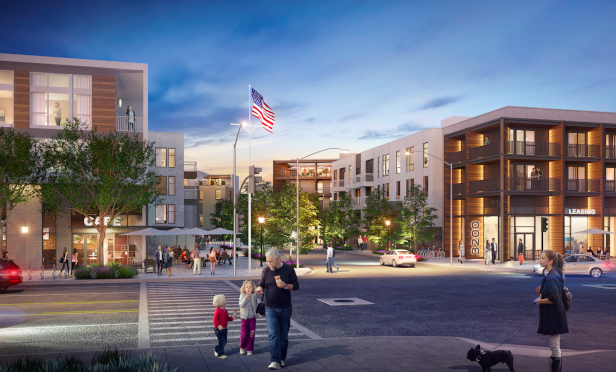 Pasadena has approved a major mixed-use development and likely one of the last of its kind in the market. 3200 East Foothill will transform an 8.5-acre site and former naval testing facility in east Pasadena into a 550-unit mixed-use complex, which will feature 70 affordable units, two live-work lofts, ground floor retail space and a public park that connects and engages the community. Steinberg Hart's Urban Mixed-Use practice is leading the design on the project.
Pasadena has approved a major mixed-use development and likely one of the last of its kind in the market. 3200 East Foothill will transform an 8.5-acre site and former naval testing facility in east Pasadena into a 550-unit mixed-use complex, which will feature 70 affordable units, two live-work lofts, ground floor retail space and a public park that connects and engages the community. Steinberg Hart's Urban Mixed-Use practice is leading the design on the project.
“Because this site has been walled off for some many years, we wanted to create a community that integrated our neighbors to the north,” Simon Ha, head of Steinberg Hart's Urban Mixed-Use practice, tells GlobeSt.com about the firm's vision for the project. “Initially, we had three values that we wanted to serve: connect, engage and enhance. Connect and engage were focused on connecting to the neighborhood to the north. The solution was to provide a neighborhood amenity that can be used by the neighbors. We created an urban park that people can walk to. That was the genesis of the site plan.”
The final component, enhance, focused on bringing community retail-centric to the project, like coffee shops and eateries that would be within walking distance. “For enhance, we wanted to take advantage of pedestrian-oriented retail to the north,” says Ha. “We created a neighborhood-serving retail component. That was a reaction to the large town center that is on the other side of Sierra Madre Village.”
This is a rare opportunity in a dense market, like Pasadena, and likely one of the last. For that reason, Ha and his firm are focused on designing a space that becomes part of the community. “We have the opportunity to create a project that celebrates pedestrian activity, and we saw that as an opportunity to create a community,” he says. “You don't have opportunities to master plan a 9-acre site, and I think this will be one of the last projects of this size in Pasadena. You don't have that kind of land or capacity to build that size of a project outside of the Downtown area.”
While the site itself dictated the building design, the city culture did as well. Pasadena looks for projects—particularly of this size—that are community serving. The city was so excited about this project, it was approved in the initial design review process, a feat that Ha says is rare. “That is a unique quality of a project in Pasadena,” he adds. “In other parts of Southern California, you get projects that are really closed off. They are fortresses where people who are on it enjoy it, but people outside can't enjoy it at all. Those projects don't connect to the existing fabric of the community. It is a standalone project. Pasadena embraces the idea of an urban village with paseos, streets and walkways, and that is what the design commission looks for when you propose a project.”
© Touchpoint Markets, All Rights Reserved. Request academic re-use from www.copyright.com. All other uses, submit a request to [email protected]. For more inforrmation visit Asset & Logo Licensing.






