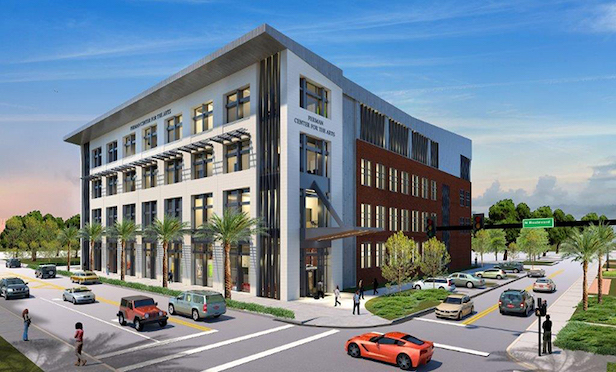 A rendering of the Ferman Center for the Arts building that will be completed in the fall of 2020.
A rendering of the Ferman Center for the Arts building that will be completed in the fall of 2020.
TAMPA—The University of Tampa has commenced construction on the Ferman Center for the Arts building, a new four-story, 90,000-square-foot structure that will provide space for the university's fine and performing arts.
A groundbreaking for the project was held last Friday and demolition of the Edison Building at the project site located at the southwest corner of North Boulevard and Spaulding Drive is scheduled to begin on May 7. The Ferman Center for the Arts building is set to be completed by fall of 2020.
The Ferman Center for the Arts building, named in honor of longtime university supporters—the Ferman family—will include a recital hall, a 200-seat black box theater, classrooms, practice rooms, art and dance studios, faculty and administrative offices, student study spaces and more.
University officials say the central focus of the building will include a multi-use lobby space that provides gallery walls for displaying art work, which leads into another area for music and dance performances. Above the elevated performance area is a combination study and gallery. The two are connected by an artistic, circular stair, which features a performance stage mid-landing that is suitable for musical performances, readings or addresses to a crowd.
The Ferman Center for the Arts is slightly larger than the six-story Graduate and Health Studies building, which opened in Fall 2018 and is currently the university's largest academic building. The Ferman Center's architecture will feature glass, wood, red-brick and steel to complement other campus buildings, including the iconic Plant Hall. The interior will be a contemporary, functional, dynamic space that exudes creativity and innovation, the university notes.
UT President Ron Vaughn says, “UT's reputation is rapidly escalating nationally and internationally. Continuing to advance our fine and performing arts programs is very much part of this effort. This building will elevate this whole set of college programs as well as further enhance UT's reputation.”
The new building will be designed and constructed to be a candidate for Leadership in Energy and Environmental Design (LEED) certification by the U.S. Green Building Council. If successful, it will be UT's eighth LEED-certified building.
David Gudelunas, dean of the College of Arts and Letters, says, “By bringing together the performing and visual arts that are currently scattered around campus in inherited spaces, the stunning new facility will facilitate collaboration, creative synergies and cross-disciplinary teamwork. This is so important in not just artistic fields, but the myriad of professional contexts where our students end up after graduation.”
The University of Tampa has completed a host of new buildings in the past five years, including the West Walker Hall (2014), the Daly Innovation and Collaboration Building (2015), the Kennedy/Boulevard Academic Building (2016) the Graduate and Health Studies Building (2018) and the Southard Family Building, the former Riverside Center building, which opened in late March of this year. In addition, numerous other residence halls, athletic facilities, parking garages and administrative buildings have also been completed in recent years.
© Touchpoint Markets, All Rights Reserved. Request academic re-use from www.copyright.com. All other uses, submit a request to [email protected]. For more inforrmation visit Asset & Logo Licensing.







