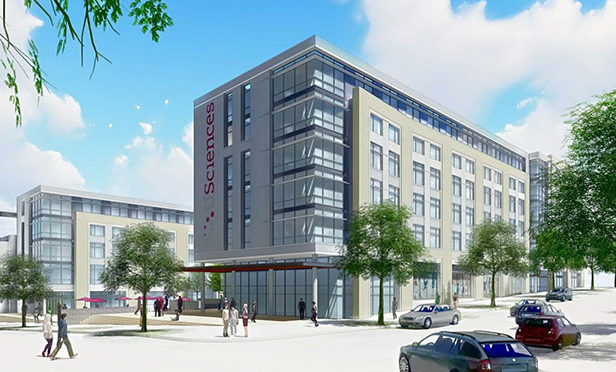 Living and Learning Commons, University of the Sciences, Philadelphia, PA
Living and Learning Commons, University of the Sciences, Philadelphia, PA
PHILADELPHIA, PA—The University of the Sciences has opened Living & Learning Commons, a new 126,000 square foot, 426-bed mixed-use student housing complex that will offer students on campus a place to sleep, study, and shop.
The Harman Group provided structural engineering services for the project, working with developer Campus Apartments and Baltimore-based architecture firm Design Collective. Built on the site of the shuttered Alexander Wilson School, The Harman Group also provided an analysis of the existing Wilson School structure, with the goal of preserving as much of the existing foundation as possible. The south end of the site and parts of the southeast foundation were retained in the final structure.
“The Harman Group's unique approach and extensive experience with education, mixed-use, and student housing projects allowed us to achieve the goal of retaining as much of the existing structure as possible,” says Janis Vacca, vice president and principal at The Harman Group. “Retaining the existing foundation at the south end of the site and parts of the southeast foundation significantly reduced construction costs for the University.”
The structural system has a transfer slab above ground-floor classrooms with load bearing cold formed studs walls and precast plank for the student housing above. Hand laid brick at the perimeter required a hybrid of steel and cold formed steel. The building is designed to achieve two Green Globes, the approximate equivalent of USGBC LEED Silver certification.
A large public courtyard acts as the project centerpiece, which is surrounded by ground floor retail, classrooms, residence life offices, staff apartments and resident amenity spaces. Five stories of student units sit above these public uses.
© Touchpoint Markets, All Rights Reserved. Request academic re-use from www.copyright.com. All other uses, submit a request to [email protected]. For more inforrmation visit Asset & Logo Licensing.




