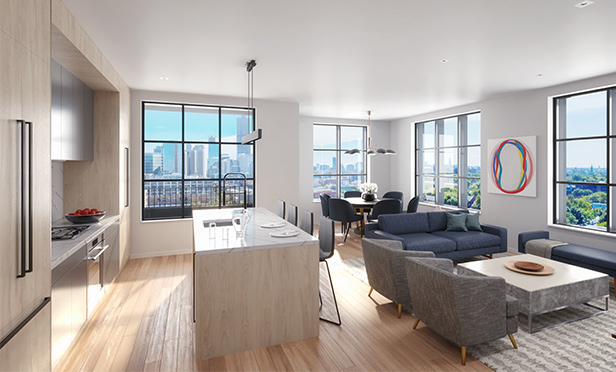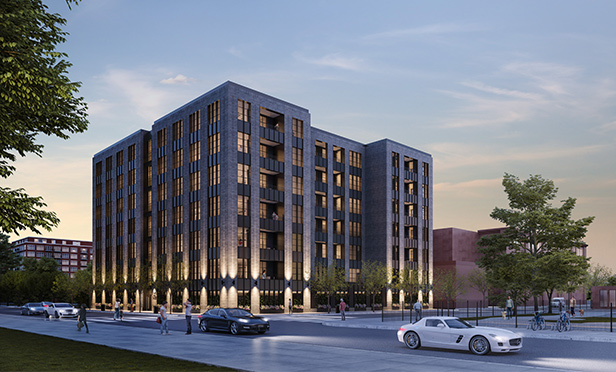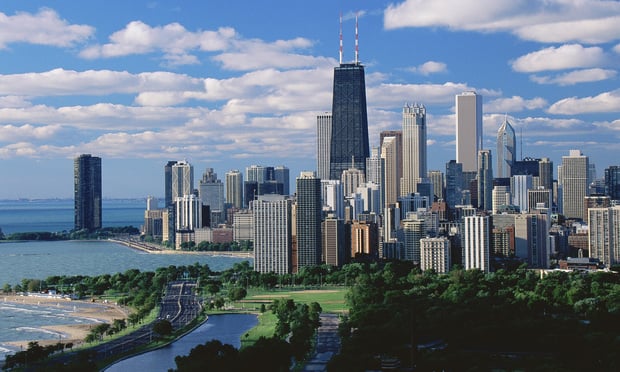CHICAGO, IL—New York-based JK Equities is launching sales for 1400 West Monroe, a 42-unit boutique condominium building coming to the West Loop, on Skinner Park. Construction is expected to start in the second half of 2019, with residents moving in within 12-14 months.
The family-friendly, seven-story boutique development is the developer's first foray into the neighborhood.
“1400 West Monroe is set in an ideal location in the West Loop – facing Skinner Park and in short walking distance to some of the best schools in Chicago, including the acclaimed Skinner West Elementary School and Whitney Young,” says Jerry Karlik, principal of JK Equities. “We're expecting families and young buyers to be drawn to the well-designed product and low assessments that we're delivering to this dynamic neighborhood, where you can get the best of both suburban and city life.”
Pricing will start from the low $600,000s and range up to $1.4 million.
Designed by the award-winning, Chicago-based architecture firm Booth Hansen, 1400 West Monroe was designed in part to create harmony between the neighborhood's industrial past and today's modern design. The façade is made up of a rich depth of grey brick paired with metal detailing and industrial-sized windows that flood the homes with natural light. Homes range in size from 1,200 to 2,000 square feet, offering two and three-bedroom layouts. Residences include modern, open-concept floor plans designed for space efficiency, and an abundance of storage. Most homes will feature large balconies for entertaining or Juliet balconies, and select second-floor homes will feature outdoor terraces.
The building's industrial-aesthetic lobby includes polished concrete floors, zebra wood paneling, artwork and a preserved moss green wall imported from Italy.
 Living room and kitchen, Unit G, 1400 W. Monroe, Chicago, IL
Living room and kitchen, Unit G, 1400 W. Monroe, Chicago, ILKnown for staying on the cutting edge of design, Mojo Stumer created the modern interiors. Buyers will be able to choose from three custom color palettes for the cabinets, countertops, tile and wide-plank wood flooring. Oversized kitchens, designed to be the center of the home, feature quartz countertops and backsplashes, custom cabinetry and integrated appliances. Master bathrooms include stone finishes, oversized glass showers, and floating double vanities. All homes will be equipped with smart-home technology.
“In the midst of the West Loop's building boom, 1400 West Monroe is a response to the demand for condos in the neighborhood at a competitive price point,” says David Wolf, president of ON Collaborative by Coldwell Banker. “1400 West Monroe is offering buyers a unique West Loop living experience with an exceptional value and product on a tree-lined street situated on the park.”
The building's amenities were designed to support hands-free living, aiming to eliminate time-consuming errands. Residents will have access to a secure package management system, smart-technology entry for guests, dog wash area, cold storage for grocery deliveries, a dry-cleaning pick-up/drop-off area, and ample parking. The best amenity of all is Skinner Park – a 7-acre wooded paradise featuring athletic fields, a community demonstration garden, tree-lined trails, a playground, water sprayers and a picnic grove.
In addition, 1400 West Monroe's convenient location will be in walking distance to the West Loop's best restaurants and retail, Whole Foods and major employers — such as McDonald's, Dyson and Google.
© Touchpoint Markets, All Rights Reserved. Request academic re-use from www.copyright.com. All other uses, submit a request to [email protected]. For more inforrmation visit Asset & Logo Licensing.








