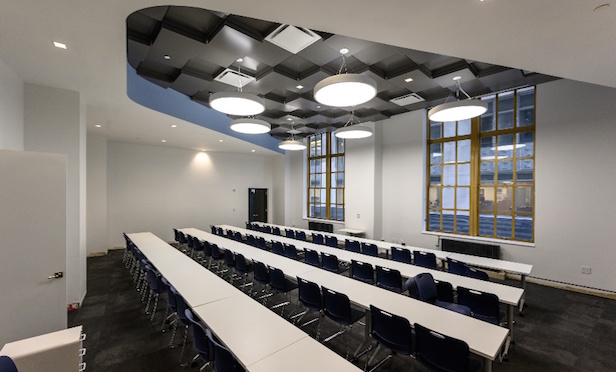 A Relay classroom at 25 Broadway
A Relay classroom at 25 Broadway
NEW YORK CITY—Relay Graduate School of Education is moving into a new 40,000-square-foot location at 25 Broadway. With the 15-year deal, the space will serve as both the New York campus and national headquarters for the education nonprofit. Additional detail of the lease were not disclosed. But according to the commercial real estate research firm the CoStar Group, the asking rent in the building is $49 per square foot.
In late June, the nonprofit relocated from 40 W. 20th St. to the property, also known as the Cunard Building. The new location in Lower Manhattan is close to the Bowling Green park.
Transwestern's Lindsay Ornstein and Stephen Powers, who also leads the firm's national nonprofit advisory services, represented Relay. CBRE's Bruce Surry, Richard Levine and Gary Kamenetsky represented the building ownership, the Wolfson Group.
“We are excited to move to our new campus and headquarters, which will enable us to prepare teachers and principals to lead the charge for a brighter future,” says Dr. Mayme Hostetter, the president of Relay. “Both our employees and students will benefit from our new state-of-the-art facilities, as well as having a single location for all our classes.”
Originally constructed in 1917, the 23-floor building has a total of 809,410 square feet, according to Real Capital Analytics. Relay has a dedicated entrance on Broadway for its students, faculty and employees.
“At the heart of the search process was the concept of Relay as a visionary organization in the education landscape and the need for its campus and headquarters to reflect the bold ideals at its core,” says Ornstein.
The property underwent substantial interior upgrades which emphasize the ceiling heights, Juliet balconies and rich architectural details. Relay's classrooms and offices will be on the third floor, which surround the dome of the original great hall, used as a ballroom operated by Cipriani.
Method Design refashioned the new headquarters. The space includes eight classrooms, the largest of which can accommodate more than 125 people, 20 offices and conference rooms. A workstation space seats 140 people, and accommodates an additional 50 seats. The space has multiple wellness rooms, a full library, private phone booths, a community meeting room and student commons. It is also equipped with modern technology, including a video conference system.
Much larger than its former location, the new space will allow Relay to conduct the majority of its classes on-site, as well as host larger, national professional events for educators. In September, Relay will welcome an estimated 1,700 educators into its teacher preparation programs in New York City.
© Touchpoint Markets, All Rights Reserved. Request academic re-use from www.copyright.com. All other uses, submit a request to [email protected]. For more inforrmation visit Asset & Logo Licensing.







