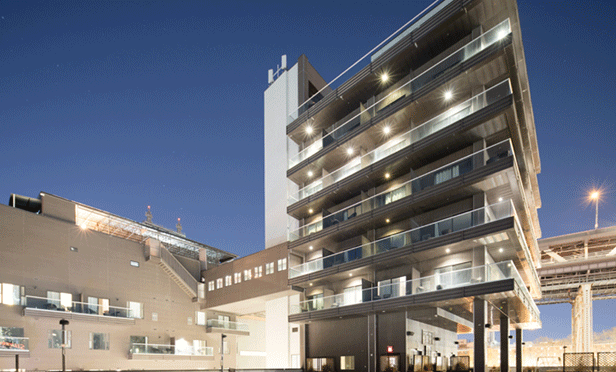 Ravel Hotel in Long Island City, NY
Ravel Hotel in Long Island City, NY
NEW YORK – Steven Kratchman Architect, PC (SKAPC) has recently completed the second phase of a multifaceted repositioning of the Ravel Hotel in Long Island City, New York.
The architecture and design firm partnered with Ravel Hotel’s owner, Ravi Patel, in 2005 to begin renovations and transform the existing hotel to create Queen’s second “new” boutique hotel, planning to capitalize on its proximity to Manhattan and the Queensborough Bridge.
The recently completed phase two of the project involved the SKAPC team constructing a ground-up, ten-story hotel tower while utilizing three adjacent purchased parcels. The structure features three-levels of amenity space and flexible rooms for multiple configuration options, envisioned for corporate events, banquets, business conferences, wedding celebrations and private parties.
The space features a grand ballroom with covered outdoor terraces, two rooftop pools and an 18,000-square-foot pool deck. The tower offers 40 guest rooms with walk-around balconies, dining options and a connecting bridge to the previously constructed, phase one building. The property also features a central, below-grade catering facility and kitchen which accommodates two or more large events simultaneously. SKAPC additionally upgraded the corridors and building façade, resolved parking issues and designed a new entrance lobby.
The completion of phase two comes more than a decade after the project’s 2008 phase one completion.
The initial phase of the transformation included the design and construction of a ground-up, five-story building, situated adjacent to and on top of the existing structure. The 9,500-square-foot, phase one addition features an expanded parking area and 63 guest rooms with open floor plans and high ceilings. The structure also incorporates amenity spaces such as Penthouse 808, an additional 9,500-square-foot indoor/outdoor rooftop restaurant and lounge, perched above the East River offering Long Island City’s only climate-controlled, glass-enclosed, retractable rooftop for year-round events.
The completed Ravel Hotel features multiple roof-deck venues including The Observation Deck and the Profundo Pool Club, an aquatic area featuring cabanas, food and cocktails, as well as the flagship Penthouse 808, featuring Executive Chef Seth Levine’s world-class kitchen.
The Queens neighborhood has become a commercial development destination, with more than 100 boutique hotels today. SKAPC acknowledges that the trend to utilize underused sites near transportation infrastructure in Queens has continued to rise, due to advanced technology in buildings to better protect occupants from noise and pollution, such as enhanced windows and filtered air.
Steven Kratchman Architect, PC (SKAPC) specializes in repurposing and reinvigorating existing spaces through various design concepts.
© Touchpoint Markets, All Rights Reserved. Request academic re-use from www.copyright.com. All other uses, submit a request to [email protected]. For more inforrmation visit Asset & Logo Licensing.






