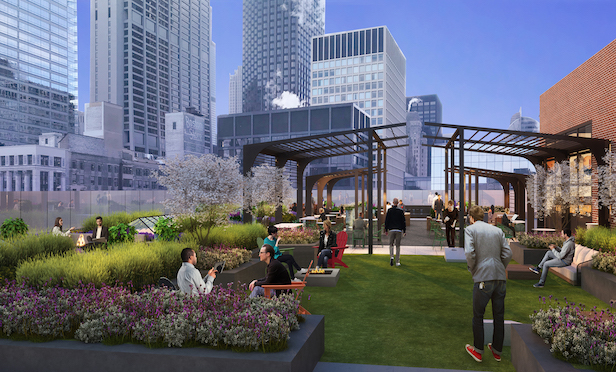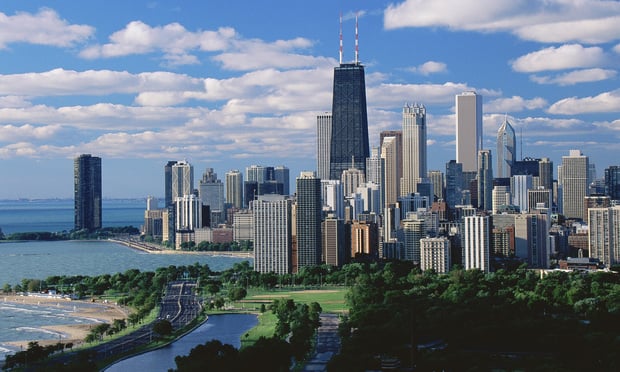 A rendering of the rooftop garden at 24 East Washington.
A rendering of the rooftop garden at 24 East Washington.
CHICAGO—The storied former Marshall Field headquarters building that is now home to Macy’s on State Street here will be undergoing a major transformation.
New York City-based Brookfield Properties has announced that it intends to undertake what it calls a multi-million-dollar investment that will upon completion next year, pay homage to the building’s rich history. The property at 24 East Washington will upon completion, offer 650,000 square feet of state-of-the-art office space.
Brookfield Properties’ plans include creating a new lobby and entrance to the 14-story building. A bank of 14 new elevators will transport future office employees to the top six floors, which encompass 650,000 square feet collectively. The building will offer some of the largest floor plates available in the city, ranging from 110,000 square feet to 130,000 square feet.
The renovation will open the top six floors to the public for the first time since the building opened in 1893. Marshall Field and Co. had historically used these floors for making furniture, clothes and its executive offices.
In 2018, Brookfield purchased the top six floors from Macy’s, which has owned the more than 100-year-old landmark building since 2006. The purchase price for the six floors was $27 million, according to a report in The Real Deal. Macy’s will continue to operate its flagship store—Macy’s on State Street—on the building’s first seven floors, creating a dual ownership of the building.
“The building’s rich history and deep connection to the city of Chicago make this redevelopment an extremely unique opportunity to create a one-of-a-kind office environment in a building with such a storied past,” says Alex Antolino, director of mixed-use Development for Brookfield Properties.
Designed by the D.H. Burnham & Co. architectural firm, the building has been designated a National Historic Landmark and City of Chicago Landmark. It is also listed on the National Register of Historic Places.
In addition to designing the floors into ultra-modern workspaces, Brookfield Properties’ efforts entail upgrading the floors’ infrastructure, including heating, air conditioning and plumbing. The project will be designed and constructed with the goal of earning LEED (Leadership in Energy and Environmental Design) Silver certification, Brookfield states.
The project’s amenities will total more than 65,000 square feet and will include a 40,000-square-foot fitness center that will be open to the public, a 10,000-square-foot rooftop garden, a tenant amenity lounge and a conferencing center.
In connection with the Class L Tax Incentive status obtained for the building, the redevelopment plans comprise a multi-million-dollar exterior restoration program, a comprehensive window refurbishment program, façade cleaning and the rehabilitation of entrance canopies and skylights, as well as masonry and terra cotta repairs throughout the building.
Brookfield Properties is partnering with Chicago-based firms Clayco, Lamar Johnson Collaborative and The Telos Group to assist in the restoration and leasing of the landmark building.
The building’s existing architectural features will provide tenants with 15- to 28-foot-high ceilings, oversized windows and grand atriums that flood the floors with natural light, and overall crafted workmanship accented with 19th Century artistic design flares.
© Touchpoint Markets, All Rights Reserved. Request academic re-use from www.copyright.com. All other uses, submit a request to [email protected]. For more inforrmation visit Asset & Logo Licensing.







