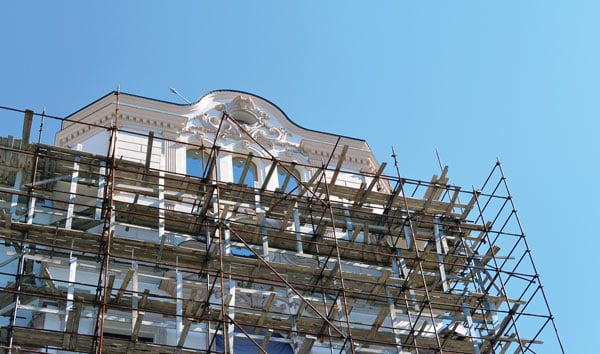
This year, aware that industry experts are predicting that adaptive reuse is likely to be recognized as a distinct product category within commercial real estate by 2021, we decided to dig deep into these projects and the people behind them. We examined a number of projects across several categories, eventually coming up with those we felt were the best of the best in this space.
In the following pages, GlobeSt Real Estate Forum is spotlighting the achievements of those who have had a hand in delivering adaptive reuse solutions across the country. While we were at it, we also took a look at some of the top projects in Opportunity Zones, because oftentimes such projects have an element of adaptive reuse to them.
We judged the projects based on many criteria such as displaying innovation, furthering ROI and demonstrating a proven ability to achieve goals.
From innovative reuses of abandoned space, to historical preservation, to overall design, the following projects—and companies involved—not only met these criteria but also have had a key impact on the local community.
Adaptive Reuse / Opportunity Zone Top Individuals or Companies
 DEVIN S. JAMES REFURBAN MEMPHIS LLC
DEVIN S. JAMES REFURBAN MEMPHIS LLC
Devin S. James has been involved in social impact ventures and seeks to serve communities and initiatives that are inclusive and innovative. He has shown his creativity in the adapt community through the Devin James Group, a public relations and community engagement firm he founded in 2004. The agency seeks to create innovative branding strategies and drive social leadership. He has also taken initiatives towards fundraising for nonprofits and is currently spearheading the waste recycling, redirection and reuse project under the company Refurban, which he founded in 2016. The aim of the project is to collect recyclables for reuse. He acquired a 77,000-square-foot facility that was left vacant for nearly 20 years by the Kroger Co; pursuing a long-time interest for combining recycling innovation and reuse with urban community investment. He is also a pioneer of the circular economy and significantly contributes by turning formerly vacant buildings into WRI facilities, which serve minority-owned companies with a sustainability focus.
JK EQUITIES
Originally focused on the Chicago area, JK Equities has now evolved and expanded into markets  throughout the Northeast, Southeast, and Midwest while looking to expand in foreign markets—all with an eye to achieving superior ROI. Led by principals Jerry and Jordan Karlik, the development firm deals with projects that have a large impact on the community, and works with local stakeholders such as school districts, local government and local NFPs. For example, Jerry Karlik is widely recognized as the catalyst that sparked the revitalization of Chicago's South Loop, developing and selling in excess of
throughout the Northeast, Southeast, and Midwest while looking to expand in foreign markets—all with an eye to achieving superior ROI. Led by principals Jerry and Jordan Karlik, the development firm deals with projects that have a large impact on the community, and works with local stakeholders such as school districts, local government and local NFPs. For example, Jerry Karlik is widely recognized as the catalyst that sparked the revitalization of Chicago's South Loop, developing and selling in excess of  2,500 units since 1999. The company attributes its success to finding creative solutions to complicated problems. "We are not afraid to roll up our sleeves and get involved in deals that have complications. Typically the more complicated the deal the bigger the upside," says the firm. Collectively, the principals have participated in nearly $1 billion in real estate transactions and have more than 40 years of experience.
2,500 units since 1999. The company attributes its success to finding creative solutions to complicated problems. "We are not afraid to roll up our sleeves and get involved in deals that have complications. Typically the more complicated the deal the bigger the upside," says the firm. Collectively, the principals have participated in nearly $1 billion in real estate transactions and have more than 40 years of experience.
 REVOZ CAPITAL
REVOZ CAPITAL
Launched by RAJ Capital, which was founded by Alexander S. Bhathal, RevOZ Capital has pursued a unique investment strategy that helps benefit the community with a portfolio consisting of Opportunity Zone investments requiring substantial undertakings in low-income areas throughout the US. As part of this strategy, significant investments are made to the community that generally result in new jobs and increased and refurbished housing. RevOZ Capital has been required to be nimble and fast, adapting to the new regulatory changes. As part of this, the company has had to change its approach to meet its end goal—providing a healthy return for its investors while still engaging in meaningful, impactful strategies. To these ends, the firm partners with local development partners.
Commercial Project (private, for-profit)
HOTEL TRUNDLE/BOUDREAUX OFFICES AT THE HISTORIC POWELL FURNITURE BUILDING COLUMBIA, SC
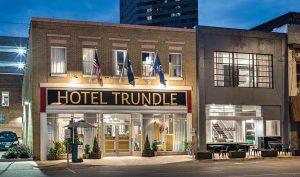 GBX Group LLC, a firm specializing in acquiring and preserving historic real estate in urban markets, and the architectural firm BOUDREAUX partnered with investors on a renovation and investment opportunity in Columbia, SC. The proposed plan to create a space for BOUDREAUX's new offices and a boutique hotel, Hotel Trundle, centered around the Powell Furniture Building in the Columbia Commercial Historic District.
GBX Group LLC, a firm specializing in acquiring and preserving historic real estate in urban markets, and the architectural firm BOUDREAUX partnered with investors on a renovation and investment opportunity in Columbia, SC. The proposed plan to create a space for BOUDREAUX's new offices and a boutique hotel, Hotel Trundle, centered around the Powell Furniture Building in the Columbia Commercial Historic District.
Through trusted business relationships and deals, the plan posed to expand the city's historic district by combining three dilapidated, vacant buildings; two of which were initially located in a different district. The lengthy process to combine the properties and receive historical approval for the additional Western Auto and Rose-Talbery Paints buildings as tax credit eligible spaces, allowed GBX Group LLC and BOUDREAUX to team up with husband and wife team, Marcus Munse and Rita Patel as investment partners to create a bold vision.
The buildings, constructed in the early 1900s, span across 35,000 square feet and are located one block from Main Street. GBX Group LLC worked to preserve the property, utilizing archival photos of each building's façade to restore the structures back to their original terra cotta, wood and metal storefronts, with prism glass, plaster and metal panels. Design decisions and preservation efforts went into each corner of every room to retain the character and define building elements. In doing so, the buildings were allowed to join the city's historic district, resulting in benefits from National and State Historic Tax Incentives.
As a historical landmark, the project presented a variety of interior challenges. The design team worked in unison with the project's contractor to ensure a cohesive design against different floor heights, outdated electrical systems, improper piping and limited space for common elements. The team worked closely with the State Historic Preservation office to meet occupancy requirements as they successfully designed a strategic layout that combined all three buildings with a designated, communal entryway contrary to the buildings' conflicting original design. The firm also strived to overcome tax credit application hurdles. Originally denied by the National Park Service, due to initial designs jeopardizing the historic integrity, the team was able to propose adaptations to resolve the issue and obtain approval by altering hotel rooms, extending historic ceilings and minimizing costs, all while working against a deadline.
The tenant search and design process for the project began in 2016, with full construction underway in early 2017. BOUDREAUX moved into its new office space by July of 2017 while Hotel Trundle held its grand opening in April of 2018.
PIAZZA POD PARK PHILADELPHIA
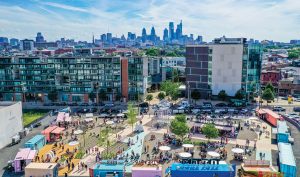 Originally sited as a vacant parking lot in an industrial area devoid of steady foot traffic, the development of Pizza Pod Park has transformed Philadelphia's Northern Liberties neighborhood into a widely-desirable, residential area. Upon identifying the need for a community epicenter and recognizing the underutilized space of The Piazza, the Post Brothers acquired the property from Kushner Companies in 2018 and began construction that same year. The development project spans across nearly 125,000 square feet, featuring retail and commercial space, a public area and a 500-unit apartment community. Looking to bring life back to the area and promote community connections, the firm plans to cultivate a thriving social neighborhood scene with dining, fitness and entertainment options. Located at Germantown Avenue and Second Street, the formerly Schmidt's Commons is being repositioned to revitalize The Piazza, shifting attractions and physically moving the community hub to hold events in the expansion of Piazza Pod Park.
Originally sited as a vacant parking lot in an industrial area devoid of steady foot traffic, the development of Pizza Pod Park has transformed Philadelphia's Northern Liberties neighborhood into a widely-desirable, residential area. Upon identifying the need for a community epicenter and recognizing the underutilized space of The Piazza, the Post Brothers acquired the property from Kushner Companies in 2018 and began construction that same year. The development project spans across nearly 125,000 square feet, featuring retail and commercial space, a public area and a 500-unit apartment community. Looking to bring life back to the area and promote community connections, the firm plans to cultivate a thriving social neighborhood scene with dining, fitness and entertainment options. Located at Germantown Avenue and Second Street, the formerly Schmidt's Commons is being repositioned to revitalize The Piazza, shifting attractions and physically moving the community hub to hold events in the expansion of Piazza Pod Park.
Recognizing that the success of the development is dependent on the success of the communal space, the firm employed a dynamic programming strategy to intentionally appeal to everyone in the neighborhood; acquiring renown, established Philadelphia eateries, fresh, family-oriented attractions, as well as quaint, local businesses, all new to the neighborhood.
For the extension of the adjacent courtyard and retail offerings of The Piazza, Piazza Pod Park secured demographically-specific vendors to occupy 14 repurposed shipping containers in the aforementioned, unused parking lot to serve as the main focus of the project. The innovative retailer collective will feature pop-up shops from local vendors, offering fitness, wellness, food and beverage services, showcasing the property's potential. Vendors of the park include: Essen Bakery, Lil Sum Sum, Tiki Tacos, New Liberty Distillery, Empanada Box, Fit Academy, Tildie's Toy Box and more.
The park will also exhibit public art installations, seating for 300 people, 200 parking spaces and a two-level enclosed, climate-controlled dining pod and roof deck.
The Post Brothers development team overcame challenges in reimagining the area's neglected residences. The development team has begun renovating the apartment complex with new finishes, planning to construct a new pool and fitness center within the property's courtyard.
Rent in the area has already increased by 10% since the acquisition of The Piazza, due to hands-on management and rebranding campaigns. Upon renovations and retail repositioning, The Piazza alone is currently valued at $275 million, with numbers expecting to grow following the summer 2019 launch, as the park thrives as a community centerpiece.
REFURBAN MEMPHIS LLC MEMPHIS, TN
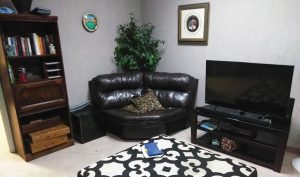 With no waste-to-energy facilities in Tennessee, most waste material in the state is exported to the nearest disposal facility in Alabama. Refurban Memphis LLC saw this as an opportunity to intercept the waste exports and redirect them into ethical storage facilities for reuse. In order to do so, Refurban Memphis LLC acquired the Historic Bakery Manufacturing Plant to create Tennessee's first waste-to-energy facility.
With no waste-to-energy facilities in Tennessee, most waste material in the state is exported to the nearest disposal facility in Alabama. Refurban Memphis LLC saw this as an opportunity to intercept the waste exports and redirect them into ethical storage facilities for reuse. In order to do so, Refurban Memphis LLC acquired the Historic Bakery Manufacturing Plant to create Tennessee's first waste-to-energy facility.
Previously vacant for nearly 20 years, the 130,000-square-foot property features a manufacturing warehouse, office space, 17 loading docks, three freight doors and more across a four-acre piece of land.
Initially, Refurban Memphis LLC was solely interested in recycling electronics and furniture to help reduce landfill deposits, however, the company's impact quickly grew to new heights beyond their expectations, as they attempt to solve Tennessee's waste challenges. The company also seeks to develop new products out of waste, partnering with artists to create innovative reuses through company workshops.
Securing a private investment of $300,000, Refurban Memphis LLC was able to fund the renovation of the manufacturing facility in two separate phases. Phase One entailed improving 40,000 square feet of warehouse space to launch Tennessee's first Business Incubator/Accelerator in 2017, supporting workforce training programs and minority-owned, zero-waste innovative businesses. Phase Two includes education within the programs; investing funds for office and workshop space to identify what can and cannot be recycled/composted.
In renovating the manufacturing plant, a few major issues were overcome. Initially, there was a lack of capital to begin renovations. To complete efforts in cleaning out the old bakery and removing hazards to obtain their occupancy permit, the team worked closely with contractors to break down costs and source reclaimed building materials, cutting expenses in half. They also experienced a lack of proper equipment to carry out jobs. In order to acquire the necessary materials, the company bartered storage space and parking services at their warehouse, with people who could provide such materials. Finally, the company saw challenges in securing the appropriate funds to hire employees. Spending the majority of their money on renovations, the company strategically built incubators and recruited talented tenants to offer services needed in the field, in exchange for space to work.
The company recently received sole procurement status with the State of Tennessee, becoming the go-to vendor for Ethical Disposal of waste, expanding their waste materials from electronics and furniture to metals, wood, plastics and tire waste.
The company completed their first full year in business, acquiring equipment and assets, with no balance due. Last year, the company diverted 82 tons of waste from landfills, encouraging others to rethink waste.
WAIKIKI VILLAGE MOTEL MYRTLE BEACH, SC
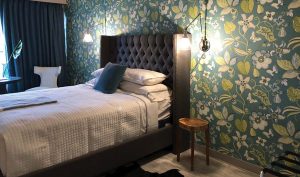 As markets transform and desires change, the once-thriving, family-run Waikiki Village Motel saw a significant downturn as an unsustainable model in today's climate. The ownership team, refusing to let the motel become an irrelevant thing of the past, instead viewed the situation as an opportunity for growth and aimed to turn the motel into a vacation gem once again.
As markets transform and desires change, the once-thriving, family-run Waikiki Village Motel saw a significant downturn as an unsustainable model in today's climate. The ownership team, refusing to let the motel become an irrelevant thing of the past, instead viewed the situation as an opportunity for growth and aimed to turn the motel into a vacation gem once again.
Responsible for dozens of historic renovations in South Carolina, the owners teamed up with GBX Group LLC as investors and Tim McLendon, a well-known designer in the Southeast, to repurpose the Myrtle Beach motel, while protecting its 1960s modern charm. With many nearby tear-downs and high-rise condominium replacements, GBX Group LLC was able to provide initial equity contributions to start the overdue project. Leveraging previous knowledge of historic properties, the firm was also able to obtain several tax-related incentives in renovating the property, such as tax abatement and tax credits.
Purchased in December 2017, the motel honored reservations throughout April 2018, while constructing a redesign plan. Renovations were made to the 49 motel rooms, pool, cabana, lobby and courtyard over the next six months, with the hotel reopening in October of 2018. The team was able to implement mid-century modern designs, which was a new concept to the Myrtle Beach market.
Following the National Parks Service historic guidelines, the development team saw challenges in executing modernizations and restorations to the motel rooms since the property had not been renovated in more than 30 years. As the motel building was mainly comprised of cinderblock, the team creatively directed redesigns and carried-out plans while preserving historic elements.
Ratings on various travel sites exhibit the project's success and ensure a continued life for the motel. Engagement and bookings this past spring significantly surpassed expectations, increasing asset income three-times since the renovation. Upon completion, the teams received overwhelming response from the city, community and clients, obtaining various awards and recognitions including the Historic Renovation Award from the county. The transformation has even altered the mentality of the local government, as the city's mayor currently looks to implement a historic district in the area, aiming to preserve history and spur the continued growth.
Economic Revitalization
GEORGIA AVENUE ATLANTA
 Located in one of Atlanta's most historic neighborhoods, Summerhill has long awaited a transformation that would breathe energy, community and commerce back into Georgia Avenue. An abandoned commercial district in the shadow of the former Turner Field, Georgia Avenue was once home to bustling local businesses.
Located in one of Atlanta's most historic neighborhoods, Summerhill has long awaited a transformation that would breathe energy, community and commerce back into Georgia Avenue. An abandoned commercial district in the shadow of the former Turner Field, Georgia Avenue was once home to bustling local businesses.
Following the departure of the Atlanta Braves from Turner Field in 2016, Atlanta-based developer Carter, in partnership with Oakwood Development and Healey Weatherholtz Properties, saw an opportunity to redevelop Georgia Avenue as part of its larger Summerhill mixed-use project, restoring its former glory and welcoming a new generation of business owners to the neighborhood.
Upon completion, Georgia Avenue will offer 57,000 square feet of renovated retail space and 16,800 square feet of new-build retail space. Approximately 37,000 square feet of retail space has already been restored and will be home to Halfway Crooks Brewing, Hodgepodge Coffeehouse, Wood's Chapel BBQ, Little Tart Bakeshop, Big Softie Ice Cream, Junior's Pizza, Little Bear, Hero Doughnuts, Hot Dog Pete's and Redacted, an underground, conspiracy-themed speakeasy. The grand opening of Little Tart Bakeshop in January of this year even resulted in all pastries being sold within a few hours.
Five years in the making, the project has been a collaborative effort between the developers and the community. By regularly attending neighborhood meetings and listening to Summerhill's legacy residents, Carter has made it a priority to respond to the community's wants and needs, preserving the structural integrity of these historical buildings and respecting the history and character of Georgia Avenue's commercial corridor. The rebirth of Georgia Avenue has created a lively, walkable row of storefronts that will bring people from all corners of the city together to enjoy the unique character and soul of Atlanta's Southside.
KURT WESTFIELD/SEASIDE LOFTS TITUSVILLE, FL
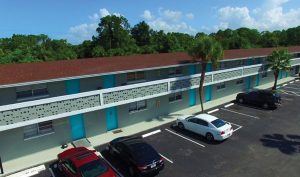 Before Seaside Lofts was created, an 80% vacant, highly distressed 32-unit multifamily apartment building sat in a workforce region of Florida's Space Coast. Located directly across from Titusville High School in Titusville, FL, the property was both an eye-sore and a nuisance to the neighborhood as well as a hangout for vagrants.
Before Seaside Lofts was created, an 80% vacant, highly distressed 32-unit multifamily apartment building sat in a workforce region of Florida's Space Coast. Located directly across from Titusville High School in Titusville, FL, the property was both an eye-sore and a nuisance to the neighborhood as well as a hangout for vagrants.
Spearheaded by Kurt M. Westfield at WC Equity Group, the project needed a strong capital infusion and a strong operator to reposition and make it economically viable once again. The project began in January of 2018 and culminated with 100% occupancy in February of 2019. The timeline was 12 to 18 months to reach full occupancy after buildout.
Seaside Lofts is now a first-of-its-kind, affordable, high-end housing with marble features, wood flooring and stainless kitchens. The redevelopment made a drastic improvement to the neighborhood, its safety and its demographics.
According to WC Equity, the biggest challenges were in dodging the legal hurdles when dealing with a truly distressed and undermanaged asset. Things like evictions, crime and resentment were rampant for the first 90 days of the project. Also, dealing with a demographic change in a gentrifying area brings its own host of pros and cons. How they overcame those hurdles were by staying true to brand and by putting the city and its neighbors first.
INTERFACE HQ ATLANTA
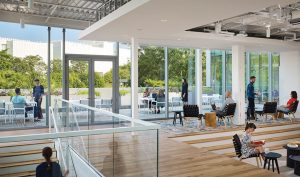 In 2015, Interface began exploring the possibility of consolidating its Atlanta offices and showroom because its leases were coming due in 2018. Originally, the company was seeking a 70,000-square-foot building for its 160 corporate employees but instead, it decided to work with a developer and buy 1280 W. Peachtree St., a 40,000-square-foot building that had been built in the 1950s.
In 2015, Interface began exploring the possibility of consolidating its Atlanta offices and showroom because its leases were coming due in 2018. Originally, the company was seeking a 70,000-square-foot building for its 160 corporate employees but instead, it decided to work with a developer and buy 1280 W. Peachtree St., a 40,000-square-foot building that had been built in the 1950s.
The neglected office building was an eyesore. It was a poorly lit class-D office building, and had low ceilings that created a stuffy, uninviting office environment. The Interface team saw an opportunity—the building was extremely well-located at a busy corner of booming Midtown Atlanta—to reduce the company's carbon footprint and serve as a catalyst for revitalization. Access to MARTA was a key driver in Interface's site selection; the building, directly across from the Arts Center Station, would provide Interface's workforce with a sustainable and rapid means of commuting to work.
Parkside Partners, which held the building since 2015, and specializes in repurposing functionally obsolete buildings as boutique, class-A offices, had been looking at the property as an adaptive reuse opportunity for some time. Parkside originally envisioned the property as a single- or multi-tenant office building that could be reconfigured as industrial loft space with new building systems and a new rooftop amenity. However, Interface entered the picture in 2016 and the new redevelopment plan was set into motion.
Interior design began in fall 2016 and continued to evolve until November 2017. Construction of the base building kicked off in August 2017 and continued through April 2018. Interior construction took place from February 2018 through August 2018. The building was sold to Stockbridge Capital Group for $24 million by Parkside Partners in September 2018—the highest per foot in the Midtown market at the time thanks in part to the building's focus on sustainability.
The building, one of the first in the Southeast on track to receive LEED v4 Platinum certification, effectively uses 48% less energy than code requires and houses a 15,000-gallon water collection system for flush fixtures. In an effort to minimize waste, design and construction teams recycled and donated building materials, with total waste diversion at 93%. The building also uses 78% less water than the typical office building. On its exterior, the headquarters features a forest-inspired building wrap that provides natural light and reduces heat. The development team is also applying for WELL Gold certification, another 'first' for the region.
Today, the project is 100% completed and operational, with the headquarters officially opening to Interface employees in December 2018.
MARINA SQUARE BREMERTON, WA
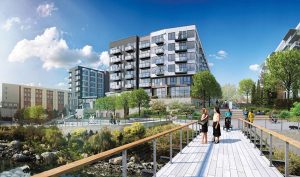 Marina Square is located in one of Washington State's 139 Opportunity Zones. The project's mission is to develop a project and investment platform that is not only economically sound and fills a great need for the city of Bremerton, WA, but also meets investor expectations while facilitating a positive social impact for the community.
Marina Square is located in one of Washington State's 139 Opportunity Zones. The project's mission is to develop a project and investment platform that is not only economically sound and fills a great need for the city of Bremerton, WA, but also meets investor expectations while facilitating a positive social impact for the community.
Prior to breaking ground in April 2019, the 2.2-acre space in the Seattle suburb was a surface parking lot. Situated on the Puget Sound waterfront, the project site overlooks Bremerton Marina, just 500 feet away from the Bremerton-to-Seattle Ferry Terminal, where the Kitsap Transit passenger-only fast ferry (a 28-minute crossing to Seattle) and Washington State Department of Transportation's auto ferry operate.
Sound West Group is transforming this space into a mixed-use waterfront development that includes hospitality, multifamily and paid parking. Upon completion, the Marina Square project will include a 125-room Cambria Hotel. The Cambria Hotel tower will feature a waterfront restaurant, bar, fitness center, market and conference center. The design will ensure every room includes a view of the water, marina and mountains.
A separate, high-end 145-unit apartment tower will feature a variety of urban-living apartment flats, all with views and access to several community amenities, such as a rooftop deck, fitness center, private clubhouse, business center and lounge. A portion of the Marina Square housing will be affordable for the shipyard's workforce.
The hotel and apartment tower will sit atop a subterranean parking garage that has more than 380 spaces. The garage will have distinct levels that service the Cambria Hotel, private residences and marina.
With the help of local general contractor Compass Construction, the project will connect the waterfront, boardwalk and marina together via its public square and plaza between the towers as well as a grand staircase to the beach and adjacent pier.
The development team hopes to leverage the synergies between Marina Square's waterfront location, the Port of Bremerton, the Bremerton Marina and the Kitsap Conference Center to increase economic activity in the city's downtown core, while fulfilling the unmet housing need for local residents.
Marina Square—which is slated for a May 2021 completion—will also complement Bremerton's other new development and restoration activities. Four blocks away, Quincy Square, named for Quincy Jones, features the restored Roxy Theater and the repurposed Sears and Ford buildings, now called the B Flats apartments, plus restaurants and retail shops.
Historical Preservation
EVANSTON COURT PASADENA, CA
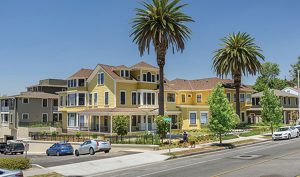 The Evanston Inn previously served as a quiet retreat for many prominent visitors to Pasadena, CA. Originally built in 1897, it was the city's only remaining wood-frame hotel from the 19th century. With few additions made to the property to accommodate budding tourism in 1898 and 1905, the inn grew over time to 32,494 square feet. Use of the property altered from hotel to multifamily residence in 1917, and it was then inducted into the National Register of Historic Places and the California Register of Historical Resources in 1984. With a prime location centrally-situated within a quarter-mile of transit, shopping and entertainment offerings, the owners set out to restore and transform the abandoned structure.
The Evanston Inn previously served as a quiet retreat for many prominent visitors to Pasadena, CA. Originally built in 1897, it was the city's only remaining wood-frame hotel from the 19th century. With few additions made to the property to accommodate budding tourism in 1898 and 1905, the inn grew over time to 32,494 square feet. Use of the property altered from hotel to multifamily residence in 1917, and it was then inducted into the National Register of Historic Places and the California Register of Historical Resources in 1984. With a prime location centrally-situated within a quarter-mile of transit, shopping and entertainment offerings, the owners set out to restore and transform the abandoned structure.
In 2015, RAAM Construction Inc. was selected to renovate Evanston Inn as a historic preservation and adaptive re-use project, with the intention of bringing the 120-year-old local landmark back to life. Tasked with transforming the property into a modern, livable units, to meet the city's affordable, market-rate needs, RAAM worked closely with the developer, architect and city officials to devise a plan and convert the iconic property into 18 condominiums and six townhomes with a centralized courtyard, while maintaining the inn's physical integrity and character-defining features.
Commencing construction in July 2015, RAAM set out to add three new, two-story buildings surrounding the historical structure. The team began with the challenge of securing new foundation and underground storage at the property, temporarily moving and supporting the 32,494-square-foot inn in order to excavate and create underground storage. The team also constructed a 21,068-square-foot dual-purpose, parking garage, which would serve as a base for several new residences.
Working endlessly to salvage the inn and correct underlying issues during the redesign process, the team restored original features and installed structural support throughout. They drafted cohesive designs to match existing conditions with modern, desirable style, ensuring an effortless, indistinguishable blend of old and new elements.
The newly established Evanston Court now offers high-quality housing in a historically preserved setting. RAAM executed flawless work, simultaneously merging the past and the future while completing the project on time and on budget. Evanston Court was able to quickly obtain full-capacity for significant ROI. The project earned recognition and praise from the city, locals, residents and several industry organizations, receiving the California Preservation Awards' 2018 Preservation Design Award and the Historical Preservation Award from the City of Pasadena in 2017.
PALIHOTEL SEATTLE SEATTLE
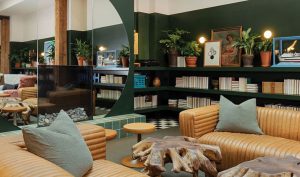 Recognizing its potential, the local, non-profit owner of the former Gatewood Hotel/Apartments pursued a developer to revitalize and renovate the historic building in Seattle's Pike Place Market. The previously vacant, 50,510-square-foot building featured residential and retail space, serving many uses in its rich history. The building posed significant concerns and hazards due to lack of occupancy and outdated maintenance issues.
Recognizing its potential, the local, non-profit owner of the former Gatewood Hotel/Apartments pursued a developer to revitalize and renovate the historic building in Seattle's Pike Place Market. The previously vacant, 50,510-square-foot building featured residential and retail space, serving many uses in its rich history. The building posed significant concerns and hazards due to lack of occupancy and outdated maintenance issues.
Upon deal negotiations from 2015 to 2017, Lighthouse Investments secured capital and a construction loan to purchase the building and develop a viable construction mission. Due to the vast amount of work in store, the investment company hired a team to develop a plan and begin work on construction drawings, prior to closing the transaction. Alongside a local contractor, the firm created designs for a 96-room boutique hotel, Palihotel Seattle, a ground-floor restaurant and bar, The Hart & The Hunter, as well as a renovated lobby, coffee shop, multipurpose room and retail space. Recognizing the prominent location within the popular neighborhood, Lighthouse looked to breathe new life into the historic, forgotten building.
Lighthouse was able to obtain the building's prior renovation plans to gain an in-depth understanding of its components and prepare for the large-scale, gut renovation ahead. Construction commenced in September 2017, rebuilding plumbing, electrical and mechanical systems from the ground up. The team reconfigured all floor levels in the building, a key concern for the project, while maintaining original framing and reconfiguring retail space.
Unforeseen changes and labor challenges were faced throughout the project, as the team dealt with supply chain issues, subcontractor availability and restricted workflow. The project demanded major construction to replace much of the work from a more recent 1991 renovation, such as structural flaws and incomplete framing. Lead time issues also posed a problem, requiring the design team to diligently search for and secure many alternative products.
Upon receiving City of Seattle landmark status and ensuring preservation from the Federal Registry of Historic Places, Lighthouse completed and opened the Palihotel Seattle in November 2018. Creating the historic project in a robust economy certainly paid off, as locals and guests alike enjoy the hotel and retail offerings, sparking additional economic developments nearby. The firm was able to turn the buildings undesirable elements into safe, bright qualities, creating an award-winning hotel that was included on Travel & Leisure's It List 2019.
THE DEPARTMENT BUILDING ATLANTA
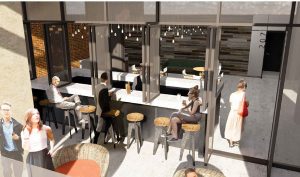 Considered one of downtown Atlanta's most iconic, historic structures, The Department Building was first occupied by Regenstein's Department Store, a go-to, high-quality women's fashion emporium among locals in the 1920s.
Considered one of downtown Atlanta's most iconic, historic structures, The Department Building was first occupied by Regenstein's Department Store, a go-to, high-quality women's fashion emporium among locals in the 1920s.
Upon initially purchasing the building in 1954, Marx Realty decided to lead a $10.5 million adaptive reuse and repositioning effort, more than 60 years after the original acquisition. In order to preserve the nearly 100-year-old building's art deco architecture and transform it into an office building, the real estate company partnered with design firm ASD | SKY to manage redesign efforts.
With a deep understanding for the original art deco architectural significance, the team aimed to utilize period details and highlight distinctive features to embrace the structure's history, before rebranding and reintroducing the space as a boutique office building.
Marx Realty president and CEO Craig Deitelzweig led the preservation and modernization efforts, seizing the opportunity to blend authentic historic aspects with a state-of-the-art technology-driven details from fixtures to furnishings.
The renovations on the 48,000-square-foot building included restoring 18-foot high terracotta barrel vaulted ceilings, fluted columns, brush walls and original wood floors, as well as implementing new elevator systems, loft-style floor plans, oversized windows, a dedicated lobby and rooftop amenities with downtown city views. The process required extreme care when handling various façade accents and dealing with the building's original wood flooring, to return it back to its former glory.
Catering to the demand of high-quality workspaces and fine dining options in the neighborhood, Marx Realty has quickly filled the street-level retail spaces with prominent stores and restaurants, while working with the country's top technology firms, media platforms and additional companies to fill office space and welcome a new generation of creative professionals, as the remodel nears completion. The project's neighborhood impact has also allowed the building to request higher rent from tenants than in years past.
A previously forgotten building, The Department Building has exceeded all expectations, generating a go-to destination, once again, for high-quality experiences in the downtown neighborhood. With an ever-changing city landscape, Marx Realty chose to showcase a stand-out, constant building.
THE PIZITZ BIRMINGHAM, AL
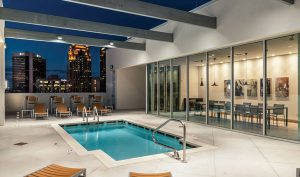 A downtown Birmingham, AL icon for nearly a century, The Pizitz sat vacant and abandoned for nearly 30 years upon the closing of a 1920s department store in 1998. The 251,210-square-foot building was bought by Bayer Properties in 2000 before commencing a $72 million transformation in 2015.
A downtown Birmingham, AL icon for nearly a century, The Pizitz sat vacant and abandoned for nearly 30 years upon the closing of a 1920s department store in 1998. The 251,210-square-foot building was bought by Bayer Properties in 2000 before commencing a $72 million transformation in 2015.
After more than a decade of owning the vacant site, developers partnered with top construction and design firms throughout the Southeast to restore the building and create a thriving, mixed-use destination. Utilizing its outstanding potential and prime location, the developers set out to create a community hub, showcasing a food hall, a full-service restaurant, two retailers, a multi-use flex space, the area's first co-working space, a rooftop pool, a fitness center, 143 multifamily residences, and a 10,000-square-foot independent screening venue, featuring two 100 seat, state-of-the-art theaters with a lounge, bar and concessions. Additionally, the project would provide the city's largest public space area, as an open-air courtyard with café seating and art collections to host markets, movies, events and outreach programs.
With significant dilapidated interiors from decades of neglect posing a variety of challenges, the teams worked to meet National Park Service requirements and State Historic Preservation standards. Matching and replacing more than 300 cracked windows, repairing a leaking roof, installing alternative HVAC units specific to the building, restoring the seven-level parking deck and raising concrete floors two feet for new piping and ductwork all went into the major renovations. Able to recover the structure's original beams, stairs, columns, hardwood floors and terracotta exterior façade, the development team also uncovered numerous, useful aspects throughout the project, including discovering an original department store clock that is now a prominent feature to the center's food hall.
Setting a new standard for neighborhood development, The Pizitz food hall opened in February 2017, following collaboration with two local food bloggers to curate the cuisine offerings. The hall serves more than 3,000 businesses, 80,000 employees and 11,300 residents within a one mile radius.
The developers were able to achieve water savings, energy efficient goals and sustainable site developments to meet LEED certification requirements in 2018. The residential facet of the project continues to demand the highest rents in the market since opening in 2016, while each development component has obtained success through full or nearly-full occupancy. The Sidewalk Film Festival alone is expected to generate more than $1 million in sales each August, enriching Birmingham's cultural scene and increasing the overall impact of the development. The Pizitz successfully leads investment activity, enhancing the surrounding, historic district through a communal space and ample activities. Blending modern designs with original features, Bayer Properties' reimagination created an award-winning project, recognized by numerous organizations.
Innovative Reuse of Abandoned Space
HOTEL INDIGO—PEPPER BUILDING WINSTON-SALEM, NC
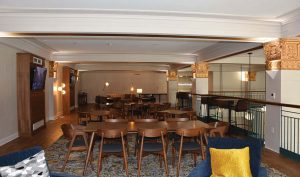 On a prominent downtown location on the southwest corner of Fourth and Liberty Streets in Winston-Salem, NC, sits the Pepper Building. New York City-based general contractor Walter Kidde and Co. Inc. undertook the Pepper building's construction in 1928 per the plans of Winston-Salem architects Northup and O'Brien. The six-story structure is one of the city's most exceptional Art Deco style buildings. The entrance features a terrazzo floor inset with the letters "S&M" indicating the name of S&M Clothiers, which leased the ground floor from the late 1930s through the 1950s.
On a prominent downtown location on the southwest corner of Fourth and Liberty Streets in Winston-Salem, NC, sits the Pepper Building. New York City-based general contractor Walter Kidde and Co. Inc. undertook the Pepper building's construction in 1928 per the plans of Winston-Salem architects Northup and O'Brien. The six-story structure is one of the city's most exceptional Art Deco style buildings. The entrance features a terrazzo floor inset with the letters "S&M" indicating the name of S&M Clothiers, which leased the ground floor from the late 1930s through the 1950s.
Most floors originally had open plans to facilitate retail use with Davis-McCollum Department Store as the first and primary tenant until the store closed in 1932. The first floor is mostly one large open room, with the existing original wide stair vestibule. On each of the upper five floors, the west bay is open. The ceilings are 14 feet tall, and the existing maple floors are partially covered by vinyl tile and carpet. Approximately 40% is unusable due to water damage.
While many developers were looking at the space for multifamily apartments, GBX Group LLC purchased the property in 2016 and imagined a hotel in the location would be more profitable.
Internal demolition work began in early 2017, taking out all late- twentieth century partition walls on the upper five floors. All mechanical pipework, electric cables and plumbing materials were taken out and the original roof was taken off with a new roof installed to meet energy codes and make the building watertight again.
Among other renovations, the existing storefronts were replaced with aluminum-frame glass doors, and thermal insulated glass display windows and multi-paned transoms were configured to emulate the original building plans and historic photographs. Even original 1028 globe lights were found in the basement, which were repaired and installed as the main feature lighting, in the new wine loft.
Among the largest construction cost issues were the elevator shafts, which, after demolition to the existing elevators, found that the shaft opening was not large enough for a code compliant elevator. That, in turn, required new steel from the sub-basement to the sixth floor to carry the new elevators and since the foundations were not sufficient to carry the steel, a special piling rig was brought into the bottom of the elevator shaft to install 43-foot deep piles to support the steel. The elevator work alone added an additional cost of $250,000 and a three-month delay.
According to the hotel's management company, Aimbridge Hospitality, this will be one of the quickest ramp ups to stabilization that they have seen. It took 12 months to obtain SHPO and NPS approval to commence full construction in September 2017. The hotel was opened in April 2019, for a total of 34 months from acquisition to opening.
THE IRVINE PHILADELPHIA
 The Irvine is a former warehouse facility built 100 years ago at 780 S. 52nd St. in the University City neighborhood of West Philadelphia. Before Post Brothers acquired the 115,000-square-foot building, it was a seven-story redevelopment project called Apple Lofts but despite receiving zoning approval in early 2012, the project stalled out. Before that particular plan was in place, the building was an abandoned Apple Storage facility.
The Irvine is a former warehouse facility built 100 years ago at 780 S. 52nd St. in the University City neighborhood of West Philadelphia. Before Post Brothers acquired the 115,000-square-foot building, it was a seven-story redevelopment project called Apple Lofts but despite receiving zoning approval in early 2012, the project stalled out. Before that particular plan was in place, the building was an abandoned Apple Storage facility.
Post Brothers bought the building for $2.1 million in 2017. During renovation, the structural bones of the property remained and original materials were preserved wherever possible. Post Brothers took great care to preserve the historic elements of the building while installing new fixtures, flooring and finishes to bring the property back to life.
The Irvine is now a 153-unit residential building, offering floor plans ranging from studios to three-bedroom units, complete with large living spaces, oversized windows and expansive closets. The building's interior features sleek roller shades for apartment windows, along with full-size stainless steel appliances, quartz countertops and tile backsplash in the kitchen. The Irvine also offers both indoor and outdoor amenities including a fitness center, a community garden, fully-equipped outdoor kitchen with grills, dining tables and lounge areas, a K9 turf lawn pet park, a co-working space that features a large open area with ample seating, natural sunlight, custom artwork and concierge services including dry cleaning, package storage and online services. The Irvine was also designed with environmental responsibility in mind, featuring wind power electricity, efficient fixtures and complimentary resident bike storage on the first floor.
The Post Brothers team wanted to honor the building's history while creating an elevated living experience so instead of tearing down and developing a new property, the building's rich history and how it fit into Philadelphia's historic and evolving culture was incorporated into the plans. A key part of keeping the spirit of the building was the artwork they were able to recycle into the finished project. When the building was changing hands, graffiti artists saw the vacant building as a canvas for inspiring images.
The response from the market has been swift, as Post Brothers has been leasing residences at a rapid pace since the Spring of 2019.
THE RITZ-CARLTON RESIDENCE, MIAMI BEACH MIAMI
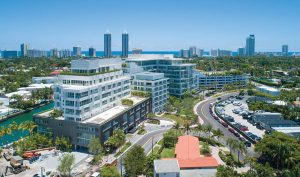 Located on seven acres in the mid-beach area of Miami Beach, a site sat dormant for years as a defunct former hospital whose institutional nature and sea of roaming parking lots stood in stark contrast to the surrounding residential neighborhood. While the hospital mass could easily be viewed as a major deterrent to creating luxury residential units, Lionheart Capital saw a unique opportunity in the building's location, layout and sheer size.
Located on seven acres in the mid-beach area of Miami Beach, a site sat dormant for years as a defunct former hospital whose institutional nature and sea of roaming parking lots stood in stark contrast to the surrounding residential neighborhood. While the hospital mass could easily be viewed as a major deterrent to creating luxury residential units, Lionheart Capital saw a unique opportunity in the building's location, layout and sheer size.
Since the existing building was grandfathered in, the developer was able to leverage the massive 700,000-square-foot area to create 110 condominium units, 15 stand-alone villas, a diverse amenity program including a 34-slip marina, oversized private terraces and large outdoor spaces that serve both the private residents and the public.
The opportunity to create high-end condos in a low, long building allowed the developer to provide the residents with several key features that are not usually possible in a tall and skinny tower. The first of which is the ability to create expansive ground and roof level terraces with private pools. Eleven waterfront units feature a private backyard, some as large as 3,500 square feet—all within steps of the ocean. In addition, repouring three rooftop slabs and creating sister columns to support the new loads allowed several massive penthouse units to be built, in addition to a new amenity deck that is nearly a quarter acre placed atop an existing parking garage. A few of the residences also feature a 34-slip private marina directly behind the building while still within proximity to the beach.
In terms of design, structure and construction, adapting the existing hospital to a high-end residence was not an easy task. From an engineering perspective, the varying structural systems and building circulations had to be completely re-designed to accommodate the new loads and programmatic requirements of a high-end residence. Lastly, from a construction standpoint, the removal of several shear walls and the select demolition of various parts of the existing building meant providing temporary structural bracing while new walls, elevator cores, enlarged roof slabs and enlarged columns could be built.
Opportunity Zone Projects
CITY MARKET AT O WASHINGTON, DC
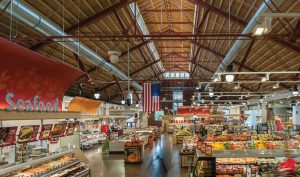 The original project at 7th and O Streets, NW in the heart of Washington, DC's historic Shaw neighborhood included a single-story 25,000-square-foot Giant Food Store, surrounded by a sea of surface parking and a vacant historic market. It was located on approximately four acres of land covering two city blocks that had been merged into a single site. Today, at the same corner, sits City Market at O, a nearly 1-million-square-foot project including a mix of retail, residential uses and a hotel.
The original project at 7th and O Streets, NW in the heart of Washington, DC's historic Shaw neighborhood included a single-story 25,000-square-foot Giant Food Store, surrounded by a sea of surface parking and a vacant historic market. It was located on approximately four acres of land covering two city blocks that had been merged into a single site. Today, at the same corner, sits City Market at O, a nearly 1-million-square-foot project including a mix of retail, residential uses and a hotel.
Roadside originally purchased the site, intending to relocate the grocer into the old market and add inline retail. When the market building partially collapsed in a snowstorm, the development was rethought to better respond to shifting demographics. The developers also recognized a unique opportunity to build a mix of housing that allowed long-term residents to remain in their neighborhood as they aged.
Working with the community and local government, Roadside gained support for the adaptive reuse of the market building, reopening of 8th Street and introducing market-rate, affordable housing through a rezoning of the two city blocks as a planned-unit development.
City Market at O consists of six architecturally distinct buildings on two city blocks, between O, P, 7th and 9th streets, with the restored 8th Street dividing the site into two equal blocks. The east block is anchored by the historic market building at its southeast corner; the supermarket fills the ground floor of the entire block, except for the two residential towers' lobbies. The two residential towers sitting above the east block form a U shape around the market hall, so as not to interfere with its roofline. The senior building sits at the northeast corner, and the East apartment building lines the O Street frontage.
Three towers sit above the retail ground floor: an apartment building along 8th Street, the Cambria Suites hotel along O Street, and the final apartment building at the northwest corner. The buildings on the west block step down in height from 10 stories along 8th Street to six stories along 9th Street. Distinct building facades highlight the various uses and emphasize the importance of scale on this relatively small site.
Overall, the project incorporates a dialectical relationship between new and old architecture, new and continuing tenants (both retail and residential), and luxury and affordable senior housing to create a truly functional space that blends in with its historic neighborhood.
The mixed-use project includes nearly 90,000 square feet of retail and fine dining, 549 luxury rental apartments, 90 affordable senior rental units, a 182-room Cambria Suites hotel and a 500-car parking garage. It has catalyzed more than $1 billion in new investments since its inception, bringing new labor and commerce to the area. In 2018, the property achieved 95+% occupancy for residential and retail assets and in 2019, the final restaurant space was curated with a July 2019 opening.
Roadside teamed up with Dantes Partners, a local affordable-housing developer, for the development of The Hodge on 7th Street, an affordable senior apartment building. Separating the units into a single building enabled use of low-income housing tax credit and increased the total funding by 15%.
HAMILTON COURT PHILADELPHIA
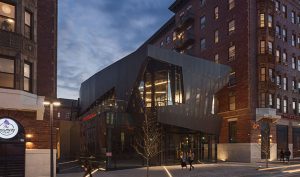 Strategically positioned in the heart of Philadelphia's University City—a neighborhood home to many of the city's most distinct architectural stylings of the past 150 years—Hamilton Court is a historic 103-unit apartment complex that was originally constructed in 1901 as part of the large urban expansion boom that followed the Revolutionary War.
Strategically positioned in the heart of Philadelphia's University City—a neighborhood home to many of the city's most distinct architectural stylings of the past 150 years—Hamilton Court is a historic 103-unit apartment complex that was originally constructed in 1901 as part of the large urban expansion boom that followed the Revolutionary War.
Working with architecture firm Coscia Moos, Post Brothers preserved the integrity of the 119-year-old building while constructing the new, state-of-the-art Amenity Center to host not only lifestyle and fitness amenities, but also new retail uses reflective of the surrounding student population. The new 10,000-square-foot-plus brick structure complements the historic, Venetian Gothic style of the residential building, while the glass curtain wall and aluminum exterior wrapping around the second story lend a modern, futuristic quality to its facade.
Just steps from Drexel University and the University of Pennsylvania, 'HamCo' has emerged as the neighborhood's off-campus residence of choice, combining a rich design from the turn of the 20th century with a host of contemporary, upscale features rarely seen in buildings that are geared toward student populations.
Cognizant of the impact on the surrounding community, Post Brothers met with the Spruce Hill Association to present development plans to concerned residents prior to breaking ground on the Amenity Center. Post Brothers outlined the promise of incoming retail leases to be a boon on the local economy, given that the spaces along 39th and Chestnut Streets had long stood quiet. Post Brothers also emphasized their respect for Hamilton Court's architectural heritage, saying: "Everything here is historic. We are not tearing down any buildings."
Where some saw an outdated, middle-of-the-road off-campus apartment building, Post Brothers saw an opportunity to create a new standard for the area's increasingly discerning young renter population.
Additionally, despite being one block from the heart of UPenn's campus, Post Brothers saw great opportunity to revitalize the retail spaces along both 39th Street as well as Chestnut Street, which was noticeably devoid of activity.
HAMPTON PARK CAPITAL HEIGHTS, MD
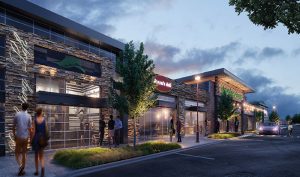 Hampton Park is a mixed-use development of more than 500,000 square feet on 25 acres of land located at the intersection of the Beltway and Central Avenue in Capitol Heights, Prince George's County, MD—a commuter suburb four miles east of Washington DC. The project will be a mixed-use development with retail, office, apartments, hotel and restaurants with outdoor seating.
Hampton Park is a mixed-use development of more than 500,000 square feet on 25 acres of land located at the intersection of the Beltway and Central Avenue in Capitol Heights, Prince George's County, MD—a commuter suburb four miles east of Washington DC. The project will be a mixed-use development with retail, office, apartments, hotel and restaurants with outdoor seating.
Currently, Hampton Park has a 277,000-square-foot shopping center on 25 acres of land that was built almost 50 years ago in 1970, originally anchored by Ames Department Store and Bally's Health Club. In 2003 the major tenant Ames, who occupied 100,000 square feet, filed for a chainwide corporate bankruptcy and left the shopping center without an anchor tenant. Shortly thereafter Bally's also filed for a chainwide corporate bankruptcy. In 2004, The Sanctuary at Kingdom (a Baptist Church founded in 1927 with more than 3,000 members) purchased the property as a home for their new 100,000-square-foot Church and occupied the former Ames building.
The sole general partner and manager of the Fund is COZ Manager LLC, owned by affiliates of ARCTRUST and Velocity who have been jointly planning the development of Hampton Park with the cooperation of Prince George's County and the State of Maryland since 2014. In 2017, ARCTRUST and its development partner Velocity Capital purchased a separate parcel to relocate the existing church to facilitate the redevelopment of the property.
Hampton Park has received numerous incentives for its redevelopment including Tax Incentive Financing, Moral Obligation Bond Financing, a special Health Enterprise Zone designation and expedited approvals. At the outset, most of the existing one-story structures will be demolished and be replaced with multi-story apartments, retail, office and parking structures. One existing building will be renovated into a new multi-tenant retail space. All approvals for the subject south parcel have been received and construction will start in 2019 with completion expected in phases over a 30-month period.
The residential section will feature a new four-story building of approximately 200 apartments with an amenity package including a swimming pool, clubhouse, gym and recreation areas.
As part of its long-term commitment to Hampton Park, Prince George's County will own a portion of the land in Hampton Park where it will construct a new 115,000-square-foot office building to house the headquarters for its Health and Human Services Division.
Upon the relocation of the church, its original, existing building will be completely renovated into a 56,000-square-foot building leased to Market Fresh Gourmet grocer and other retail tenants, most of which are being relocated from an existing shopping center that is being demolished. In addition, the project will feature a green common area of approximately half an acre in the center of the project to include a pavilion with a restaurant, garden and outdoor entertainment venue.
The entire Hampton Park cost of approximately $140 million is expected to be funded in part by Prince George's County through the issuance of $7.3 million in net proceeds from Tax Incentive Financing and $11 million in Moral Obligation Bonds, a portion of which will be directly applied to the fund's project parts. The TIF is a bond issue supported by the increase in real estate taxes generated at Hampton Park, and the MOB issue is a general debt obligation of the county. The fund will also use private lending sources.
KERN'S BAKERY REDEVELOPMENT KNOXVILLE, TN
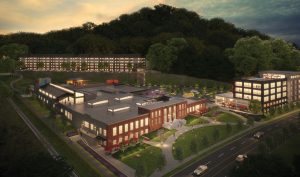 Kern's Bakery has been a beloved aspect of life in Knoxville, TN since the early 20th century. Built by German immigrant and Knoxville Mayor Peter Kern, the bakery was a major employer and a regional icon, as generations grew up to the smell of baking bread. The bakery closed in 2012 and the empty building was added to the National Register of Historic Places in 2017.
Kern's Bakery has been a beloved aspect of life in Knoxville, TN since the early 20th century. Built by German immigrant and Knoxville Mayor Peter Kern, the bakery was a major employer and a regional icon, as generations grew up to the smell of baking bread. The bakery closed in 2012 and the empty building was added to the National Register of Historic Places in 2017.
Now Mallory & Evans Partners will reinvigorate the area as a mixed-use redevelopment. The developer will preserve the historic building as a retail, restaurant, office and entertainment destination with 160 boutique-style apartments just steps away. A name-brand hotel is also planned for a later stage of development.
The 16-acre development will be unlike anything else in the area and will be designed to be both an attractive gathering spot and a great place to live. The plan to have residences, access to public transit and a location near one of the most extensive natural urban environments on the East Coast is intended to cement the legacy of Kern's Bakery as a functional and popular destination.
Ozone Capital Management LLC, which specializes in Opportunity Zone investments, is an equity partner for the multifamily component. The team will redevelop the bakery building into a 75,000-square-foot retail and restaurant destination with stores, kiosks, pop-up shops and open seating areas for socializing and listening to live music.
The developers hope to add local establishments to preserve the unique flavor of the area. They will keep as much of the history of Kern's as possible. The entire front will remain as required by the historic preservation guidelines. They will add natural lighting and possibly a rooftop patio. The old loading docks will become an event lawn. They'll keep the original sign illustrating a loaf of bread whose slices are slowly falling.
The innovative apartment community represents a new type of housing with amenities designed to appeal to millennials and Generation Z including young professionals, graduate students, medical students and upperclassmen. The fully-furnished one- and two-bedroom apartments will have the latest smart-home technology. The two-bedrooms will have roommate floor plans (a private bath for each bedroom) and if needed, a roommate matching service.
Construction will begin in July and be complete by August 2020. The apartments begin pre-leasing this fall. The construction timeline for the hotel will be announced at a later date.
"We worked with community and government groups to make clear we are very sensitive to the nature of this historic site and feel the redevelopment fits perfectly into the long-term strategy of the South Waterfront Vision Plan," says the developer. "The redevelopment is going to be another strong investment in the ongoing revitalization of South Knoxville."
Overall Design
712 S OLIVE & 410 W 7TH LOS ANGELES
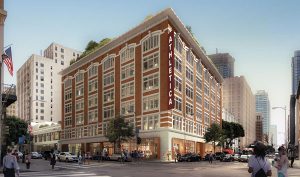 Atlas Capital Group LLC took two historic Jewelry District buildings and completely renovated and rebuilt the properties from the inside: Those projects are 712 S. Olive St. and 410 W. 7th St.
Atlas Capital Group LLC took two historic Jewelry District buildings and completely renovated and rebuilt the properties from the inside: Those projects are 712 S. Olive St. and 410 W. 7th St.
For both properties, Atlas created interior light and stairwells, converted basement areas into parking, and developed a new construction penthouse on one property and activated a rooftop deck on another. Their visionary transformations of 712 S. Olive Street and 410 W. 7th Street have reclaimed the iconic glory of both properties and maximized the tenant experience in a flourishing, revitalized downtown.
The building at 712 S. Olive retains the charm of a classic turn-of-the-century building while offering a cool and functional modern office space in the heart of downtown. The former Ville de Paris department store has been converted to beautiful workspaces with upgraded building systems, high ceilings, exposed brick, natural light, and a jewel box penthouse with a private deck. The interior features floor-to-ceiling glass with natural light on all floors and floors with interconnecting center stairs. Atlas was also able to pre-lease three floors at 712 S. Olive to a $20-billion retailer located on the ground three floors.
410 7th St. offers premier street frontage along 7th Street and floor-to-ceiling glass façade on the first three floors, providing for an abundance of natural light throughout the property. In addition, the property features a 5,000-square-foot private rooftop deck with exceptional views of the Downtown LA skyline, interconnecting stairwells and varying floor plate sizes to allow tenants to customize the space to fit their needs. Elevated touches seamlessly integrate into the high foot traffic, walkable neighborhood and the enhanced, glassy structure matches the energy of Downtown LA.
While most would expect the buildings to lease to purely creative office users, due to the thoughtful and unique design, both buildings will have a multi-story retail component, which will serve as a great amenity to tenants, says Atlas Capital Group.
One of the major challenges with the projects were the city's changing seismic code. When renovations began, a seismic retrofit plan was put in place to bring the buildings to code, but half way through construction Los Angeles' seismic code changed and the project essentially had to start over on the structural retrofit, causing significant delays in the construction timeline and delivery of the building.
The renovation began approximately 18 months ago and is expected to be complete in the next 3 months.
EMPIRE IMPROVEMENT BUILDING CLEVELAND, OH
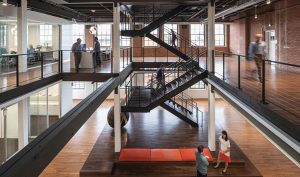 The Empire Improvement Building, constructed in 1913 was a prominent establishment in the Superior Avenue Garment District of Cleveland. In 1919, two stories were added to the original three-story building.
The Empire Improvement Building, constructed in 1913 was a prominent establishment in the Superior Avenue Garment District of Cleveland. In 1919, two stories were added to the original three-story building.
Historically, the building was a sewing factory in the heart of Downtown Cleveland's Garment District, the second largest Garment District after New York. Converting a historic industrial building into class A office space in the edge of downtown Cleveland was an economic risk.
An extensive rehabilitation completed last year by GBX transformed the historic building into a stunning, state-of-the-art office space, which is now home to GBX's new headquarters. Featuring exposed interior brick walls and high ceilings, the restoration maintains the historic integrity of the building while offering a contemporary style with large windows, glass doors, and hand-painted murals.
The rehabilitation was made possible using federal and state historic tax credits, a Historic Preservation Easement, and other incentives. "We took particular interest in protecting the historic integrity of the exterior of the building, while maximizing interior functionality and adapting the interior of the building to class A office use," says GBX.
In order to preserve the historic facade and return the building to its original state, all windows were replaced on the building. Damaged portions of the parapet and facade were also carefully rebuilt with matching brick. In addition, the interior wood structure was emphasized in the design, allowing for a full appreciation of the construction style of the building's original period.
Sustainable attributes were also used in the redevelopment of the Empire Improvement Building. Ample use of glass in the interior office space to maintain natural light. The placement of offices were also in the interior rather than along the window perimeter, maintaining interior wall dividers well below the ceiling height. UV glass was used for the three-story interior atrium and the new exterior windows. In addition, the building uses Energy Star certified-mechanicals, including HVAC systems and water flow preventers. Finally, new plumbing and electrical, meeting current day building standards, were installed.
GBX Group saw a neighborhood comprised of early 1900s industrial historic buildings that offered a great opportunity for rehabilitation and community rebuilding. The building was acquired in December 2015, but financing didn't close until June 2017.
THE ATLANTIC PHILADELPHIA
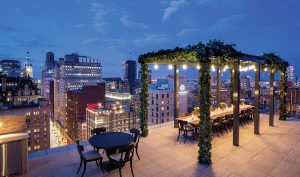 Rising 22 stories above the renowned Avenue of the Arts, the Atlantic's distinguished exterior character has long made it one of the most recognizable buildings in Philadelphia. Once an office building, it stands as an archetype of historic Beaux Arts-style, and has been completely reimagined by Post Brothers, in collaboration with architect Rafael Vinoly.
Rising 22 stories above the renowned Avenue of the Arts, the Atlantic's distinguished exterior character has long made it one of the most recognizable buildings in Philadelphia. Once an office building, it stands as an archetype of historic Beaux Arts-style, and has been completely reimagined by Post Brothers, in collaboration with architect Rafael Vinoly.
The Atlantic's rich history began with its design in 1922 by architect Joseph F. Kuntz as the headquarters of its namesake, the Atlantic-Richfield Oil Co. With a prestigious history and a prime location, the building represented a unique opportunity to transform a vacant property into the city's premier upscale rental community.
But it wasn't without its challenges. Post Brothers took great care and attention to preserve the building's historic integrity while upgrading it into a market-defining residential building with the highest possible sustainability standards—a stark juxtaposition to its former life, but one that pays homage to its storied past.
The property now includes 256 luxury residences ranging from studios to three bedrooms, in addition to four duplex, four-bedroom penthouses perched at the top of the building. The reimagined Atlantic building now holds the distinction of being awarded LEED Gold certification for its innovative sustainable design. The community is completely powered by wind-generated electricity, which reduces its carbon footprint to near non-existence.
The apartment interiors certainly exceed all expectations for what is possible from the conversion of an office building. For example, every home boasts soaring ceiling heights spanning from nine and a half to 14 feet, as well as contemporary, highly-functional open-layout kitchens.
The amenity spaces at the Atlantic are designed to contribute to the ease of living and create a resort-like atmosphere. Among the many levels and spaces for amenities, is top-of-the-line equipment suited for every fitness enthusiast and a recovery-focused "His and Her" spa facility includes high-pressure showers, dry saunas, stand-up light therapy and tanning, and state-of-the-art Hydro Massage beds, along with a steam room and a treatment room that can be reserved. In addition, the property features a children's playroom, coworking spaces, private meeting rooms, a vine-adorned dining pavilion featuring a 30-person table, a large rooftop dog park, a splash pad and more. Post Brothers purchased the Atlantic building in 2014 and following extensive renovations, launched leasing in the fall of 2018.
THIRTEEN 21 LOFTS – OWEN BUILDING COLUMBIA, SC
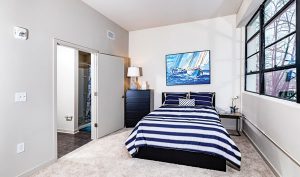 The Owen Building was established in 1948 and represented a "new wave" of construction for downtown Columbia, SC. The post-war, mid-century design used tilt-up construction and was coined the first new "skyscraper" in the city in that era.
The Owen Building was established in 1948 and represented a "new wave" of construction for downtown Columbia, SC. The post-war, mid-century design used tilt-up construction and was coined the first new "skyscraper" in the city in that era.
The building was converted by downtown pioneers Tom and Jeff Prioreschi, from a 112,000-square-foot vacant mid-century modern 1940's office building into 130 unique apartments just two blocks from Main Street.
The development team had extensive experience in historic renovations / infill multi-family / adaptive reuse in the Columbia, SC market using tax incentives, credits and abatements. The tax incentives were activated, following federal, state and city historic guidelines that added many benefits to make the project financially feasible. Additionally, the development team had a track record and relationship with GBX Group LLC, which invests in historic buildings throughout the US. GBX Group LLC brought in initial equity contribution to get the project started.
Previously known as the "ugly pink building" in downtown Columbia, the project has far exceeded expectations, helping to change the skyline and landscape of high rises in the market. The exterior went through extensive work from the windows to the patching and a dynamic yet subtle paint job that truly added value to the downtown landscape. The inside finishes and amenities include a coffee lounge, co-working space, theatre media room, full fitness center, grilling plaza and pool.
The building was purchased in 2013 and the better part of 2014 was used for planning the development. Planning included cost estimating, environmental studies, historic submission of the Part 2 to the National Parks Service, and full construction drawings. Oppenheimer Multifamily was engaged in 2014 to pursue a HUD 221(d) (4) loan and started working on the package in 2015 for financing. The HUD process took longer than expected. During that time, some environmental clean-up and demolition was scheduled.
By 2018, the entire building underwent complete abatement, interior demolition and structural re-working. In just 10 short months, Mashburn Construction transformed the old abandoned historic building into what it is now a chic, new 130-unit apartment complex with a historically restored exterior matching its original 1949 condition, while still showcasing its mid-century modern flair.
Upon the $25 million investment, the 130-unit luxury apartment complex offers spectacular city views, excellent, amenities and convenient downtown living, all while maintaining much of its preserved, historic character.
The two biggest challenges were working through the extensive HUD process and following the environmental requirements from the historic tax credit investor. In both cases it was having a strong team across the board with complete focus and tenacity to overcome each hurdle as they presented themselves.
Great cooperation at all levels of government in the City of Columbia, the National Parks Service, South Carolina State Historic Preservation Office, and the Historic Columbia Foundation all helped get the job done.
Overall Transformation
10 GRAND CENTRAL NEW YORK CITY
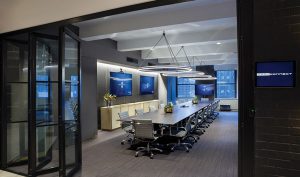 10 Grand Central is a 500,000-square-foot office tower, designed by Ely Jacques Kahn in 1931. The building, located at 155 E 44th Street in New York City, had lost all of its Beaux Arts architectural charm and lacked a defining character until Marx Realty launched a $48 million repositioning and rebranding effort in July 2018.
10 Grand Central is a 500,000-square-foot office tower, designed by Ely Jacques Kahn in 1931. The building, located at 155 E 44th Street in New York City, had lost all of its Beaux Arts architectural charm and lacked a defining character until Marx Realty launched a $48 million repositioning and rebranding effort in July 2018.
Acknowledging the building's desperate need for a powerful transformation, Marx Realty president and CEO, Craig Deitelzweig teamed up with Studios Architecture to lead the entire restoration project for the historic tower to increase occupancy while honoring the original architecture.
The recently completed renovations consisted of a four-story entry portal, a new marquee, lobby reimagination and a "club floor" for tenant amenities. Many structural beams had to be removed in the renovation process due to age, in order to create the high ceiling design. The redesign efforts revealed brushed brass finishings, polished concrete accents, oversized walnut doors and digital art installations for an overall 1930s inspired, hotel-like aesthetic, equipped with a uniformed doorman.
The most prominent, distinguishing change to the structure was the relocation of the building's entryway, which returned to its original address on 44th Street. This was in an effort to better position the building toward the iconic neighborhood and to showcase the building's proximity to Grand Central Terminal; something that was not evident with its previous 3rd Avenue address.
Additionally, the firm created an entire floor designated for tenant amenities, including a café space, a 36-person conference facility and an indoor/outdoor lounge with a fireplace, all within a 7,500-square-foot space. No detail too small: the terrace featured plants specifically chosen to reflect 1930s gardens.
The unique project embodied significant historical preservation, as well as a modern office transformation, which was delivered in full in May 2019. Since the project's completion, the building has seen a 91% occupancy rate, a 38% ROI, more than 75% increase in rents and an increased building value of more than $150 million.
Mindful of the structure's original architecture, Marx Realty saw an opportunity to embrace the hospitality features and set a new benchmark for office tower design. 10 Grand Central balances classic and contemporary design, with an end result exceeding expectations.
3420 BRISTOL COSTA MESA, CA
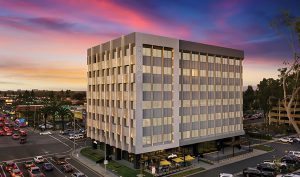 3420 Bristol, the site for the California Bank & Trust Building is situated in one of the busiest retail and business districts in Orange County, as a part of the South Coast Plaza Campus in Costa Mesa, CA. Originally developed in 1962, the seven-story, 66,835-square-foot office building was conceived by the iconic, mid-century architect William Pereira in 1977.
3420 Bristol, the site for the California Bank & Trust Building is situated in one of the busiest retail and business districts in Orange County, as a part of the South Coast Plaza Campus in Costa Mesa, CA. Originally developed in 1962, the seven-story, 66,835-square-foot office building was conceived by the iconic, mid-century architect William Pereira in 1977.
The building, located on the corner of Bristol Street and Sunflower Avenue, is managed by Cushman & Wakefield's Asset Services Group. 3420 Bristol's Cushman & Wakefield leasing team of Executive Vice Chairman, Rick Kaplan, Executive Director, Robert Lambert and Director, Brian K. Booth, played a critical role in transforming the property. The leasing team and South Coast Plaza, worked alongside the renowned architecture firm, Shubin Donaldson, to carry out redesign efforts for the mixed-use building.
In order to meet the demands of present-day tenants and guests, the building required extensive renovations, which took place over the course of 2018. The teams worked to transform the property into a lively, contemporary destination, providing new amenities such as an outdoor patio space, updated landscaping, a fully-refurbished main lobby and ground floor retail space, along with a complete outer-shell makeover.
The leasing team procured two vital tenants for its retail space: Philz Coffee, a Bay Area-based coffee shop, and Outpost Kitchen, a local organic eatery. Both retailers secured leases to grow their local presence with new locations. The team also landed key office tenant, TechSpace, which currently occupies two full floors as a shared workspace and co-working provider. All tenants have credited the recent design changes and communal atmosphere as a significant factor in choosing 3420 Bristol. As one of Orange County's highest profile properties, 3420 Bristol is helping set the tone for the local market's ongoing transformation; a result from Kaplan, Lambert and Booth's work to drive the evolution of the region.
EDISON VILLAGE WEST ORANGE, NJ
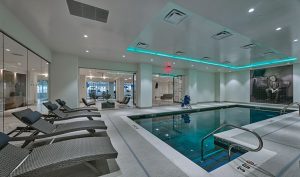 The 100-year-old Thomas Edison Invention Factory and Commerce Center originally built in 1913 by Thomas Edison, served many manufacturing uses until it ceased operations in 1965. The 21-acre site in West Orange, NJ was long overdue for an aesthetic and economic facelift when real estate owner and operator, Prism Capital Partners offered a new, clear vision for property. The crumbling, 400,000-square-foot building located in a neglected downtown area, included on the US Registrar of Historic Buildings, was taken on by the redeveloper in a $230 million industrial-to-residential-and-retail transformation.
The 100-year-old Thomas Edison Invention Factory and Commerce Center originally built in 1913 by Thomas Edison, served many manufacturing uses until it ceased operations in 1965. The 21-acre site in West Orange, NJ was long overdue for an aesthetic and economic facelift when real estate owner and operator, Prism Capital Partners offered a new, clear vision for property. The crumbling, 400,000-square-foot building located in a neglected downtown area, included on the US Registrar of Historic Buildings, was taken on by the redeveloper in a $230 million industrial-to-residential-and-retail transformation.
The lengthy development process launched in 2008 as the firm completed demolition, before quickly running into a legal battle from a group of concerned residents that significantly delayed the project for more than nine years. The developers obtained final site plan approval in 2012, then secured financing to launch construction in 2016. Prism and Dune Real Estate Partners remained committed to the city and the project throughout the prominent delays.
Phase one of the project consisted of a collaboration with Minno & Wasko Architects and Planners to completely restructure the factory into The Residences at Edison Lofts, featuring 300 apartment units while respecting federal guidelines, meeting LEED green building standards and working closely with the West Orange Historic Preservation Society to blend old and new style elements. The completed phase of Edison Village also included a ground-up construction of The Mews at Edison Lofts, 34 one- and two-bedroom homes located on top of a 18,400-square-foot retail component, The Shoppes at Edison Village. In addition to the residential and retail expansions, a 630-space parking structure was also constructed. Phase two of the project will begin in late 2019, incorporating an additional 230 townhome residences, with 60 affordable housing units.
Edison Village caters to residents by offering contemporary, active lifestyle amenities such as an indoor swimming pool, a sauna, a 12,000-square-foot rooftop lounge with panoramic views of Manhattan and a 5,000-square-foot fitness center equipped with Peloton bikes. The village also includes concierge service, media screening rooms, a private dining room, personal storage, a dog spa and soon, a commuter shuttle service to the local train station. The property also boasts new sidewalks, street lighting and outdoor space to enhance walkability in the area.
Edison Village aims to pay tribute to Thomas Edison through collaborations with the newly refurbished, nearby Edison National Historic Site and Museum and the Edison Foundation to reinforce its historic connections.
The project has enabled vast updates to the roadways, as well as the water, sewer and electric systems, connecting the improvements to the surrounding residential neighborhoods. Edison Village is strengthening neighborhood property values, expecting to generate $10 million in additional retail spending for the city. Through the project's extensive development and consistent engagement with the community, Prism Capital Partners successfully launched the largest, non-waterfront adaptive reuse project in the state, driving the downtown area's economic value by regenerating the industrial neighborhood.
THE FACTORY BETHLEHEM, PA
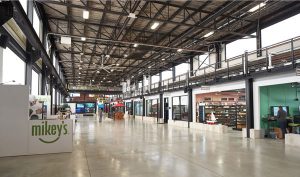 The former Bethlehem Steel Corporation building served as a mill in Bethlehem, PA during World War II. Recognizing the potential for the 40,000-square-foot space located in the historic South Bethlehem corridor, developer J.G. Petrucci Company, partnered with former Freshpet Inc. CEO, Richard Thompson to redevelop and revitalize the facility for an innovative business concept.
The former Bethlehem Steel Corporation building served as a mill in Bethlehem, PA during World War II. Recognizing the potential for the 40,000-square-foot space located in the historic South Bethlehem corridor, developer J.G. Petrucci Company, partnered with former Freshpet Inc. CEO, Richard Thompson to redevelop and revitalize the facility for an innovative business concept.
The teams set out to create a space to house up-and-coming entrepreneurs and start-up businesses in the food, beverage and pet health industries. The Factory would provide qualifying partners with resources, equipment, professional services and an optimal environment needed to succeed in their respective fields. The custom-built innovation center would offer collaborative space, allowing businesses the ability to "scale-up" and build value, while providing equity stakes in the respective companies. In order to launch the revitalization efforts, the development team received $200,000 in state tax credits and partnered with local universities and nearby high school art students for food focus groups and food testing within The Factory.
Throughout the renovation project the teams focused on preserving the building's history and character, while creating a desirable center for the community and businesses. A strategic plan was crafted to leverage the building in order to house all of its required staff and resources, to successfully support emerging companies' growth. The renovations included constructing a state-of-the-art, commercial kitchen, equipped with high-quality video production capabilities, as well as food safety areas. The restoration utilized repurposed shipping containers for The Factory's office spaces and conference rooms. In an effort to marry innovative design and historic aspects, the development team also paid tribute to the building's past by replicating the steel factory's historic window style and preserving an original Bethlehem Steel crane as part of its facility.
The Factory currently houses a team of 31 professionals in its transformed facility, offering collaboration with the region's community members, top colleges and experts. The Factory offers services in development, design, packaging, digital communications, logistics, food science, finance, legal, marketing and more. The Factory's innovative rebranding continues to spur further innovation and inspiration in the area, working to ensure exciting visions become realities.
THE TRUST BUILDING LOS ANGELES
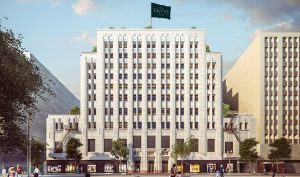 Originally constructed in 1928 by the Title Insurance and Trust Company for its headquarters in Downtown Los Angeles, The Trust Building was built by Parkinson and Parkinson architects and designed by John and Donald Parkinson, showcasing a distinct Art Deco design. Located at 433 S. Spring St., the building has long established itself as a historic, cultural monument on the National Register of Historic Places.
Originally constructed in 1928 by the Title Insurance and Trust Company for its headquarters in Downtown Los Angeles, The Trust Building was built by Parkinson and Parkinson architects and designed by John and Donald Parkinson, showcasing a distinct Art Deco design. Located at 433 S. Spring St., the building has long established itself as a historic, cultural monument on the National Register of Historic Places.
The 12-story building was purchased in 2016 by Rising Realty Partners and Lionstone Investments to conceptualize a 340,000-square-foot office space project. Initially planning to create a multifamily development, the owners decided to capitalize on the buildings distinct features for a creative office project.
The lengthy restoration process consisted of essentially reconstructing a new building inside the old one. In order to bring the building back up to code, each system underwent extensive upgrades and ground-up developments. The teams had difficulty in maintaining the structure's original features, styled in marble, bronze and wood. Due to the historic nature of certain aspects, many items needed to remain completely untouched in order to preserve historic significance; posing a serious challenge during the significant surrounding renovations. Aside from light clean-up efforts, the building's entire lobby was left untampered with, boasting its original design.
Recognizing the rarity of outdoor space in Downtown Los Angeles' historic neighborhood, the development teams were able to benefit from the building's numerous outdoor patios and decks on various floors, to offer private, customizable amenity space for its future tenants. The teams were able to conserve "a relic of the golden age" while adding open floor plan office space, ground-floor retail space and a rooftop restaurant. Prioritizing tenants' desire for an authentic, unique office space, the leasing team found a great advantage in leveraging The Trust Building's prominent historic features as a substantial selling point. The Trust Building recently opened in June 2019, after being under renovations for the past two and a half years.
UNION STATION GREAT HALL CHICAGO
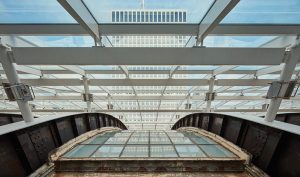 Chicago's Union Station, built in 1925, serves as Amtrak's Midwest flagship station and the fourth busiest rail station in the US. The station's ornate Beaux-Arts Great Hall waiting area features an iconic 18,000-square-foot vaulted skylight. The 219-foot-long cast-iron skylight had suffered extensive deterioration over the years, leading to leaks, stains and damage to the interior architecture and sculptural artwork. Considering additional flaws in the original design, many unsuccessful secondary repairs had been attempted over the years, resulting in exterior coverage which dramatically reduced the intended natural light in the Great Hall.
Chicago's Union Station, built in 1925, serves as Amtrak's Midwest flagship station and the fourth busiest rail station in the US. The station's ornate Beaux-Arts Great Hall waiting area features an iconic 18,000-square-foot vaulted skylight. The 219-foot-long cast-iron skylight had suffered extensive deterioration over the years, leading to leaks, stains and damage to the interior architecture and sculptural artwork. Considering additional flaws in the original design, many unsuccessful secondary repairs had been attempted over the years, resulting in exterior coverage which dramatically reduced the intended natural light in the Great Hall.
Amtrak funded the $22 million project for Goettsch Partners to lead the transformation in August 2015 to restore the skylight, while maintaining its historic appearance with plans to create an energy-efficient, modern alternative skylight to be installed five feet above the original.
The partners worked with Berglund Construction on a variety of additional renovations, such as structural improvements, new plumbing, plaster repair, updated lighting and restoring original 1925 works of art. The team installed a new elevator on Canal Street, restored 24 original chandeliers and added 27 new light sources and worked to remove paint layers, revealing original plasterwork. They also maintained the historical integrity of the hall while stabilizing the landmark with state-of-the-art technological advancements. The suspended work deck and swing stages devised by the project team allowed the Great Hall to continue operating for the flow of 120,000 daily commuters.
Construction completed within 16 months, in January 2019, celebrating the station's 93-year history. The new, high-performance steel and glass skylight brightens the Great Hall with 50% more natural daylight, a 60% reduction in electrical consumption and 60% reduction in HVAC energy use. The project team was able to create an inviting, enjoyable experience for Chicago Union Station travelers, reinvigorating the space and restoring the landmark back to its original charm.
© Touchpoint Markets, All Rights Reserved. Request academic re-use from www.copyright.com. All other uses, submit a request to [email protected]. For more inforrmation visit Asset & Logo Licensing.







