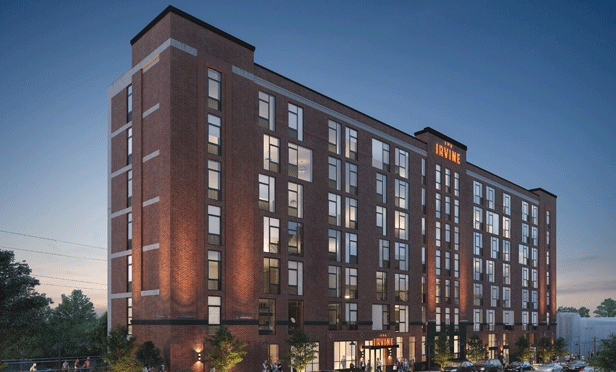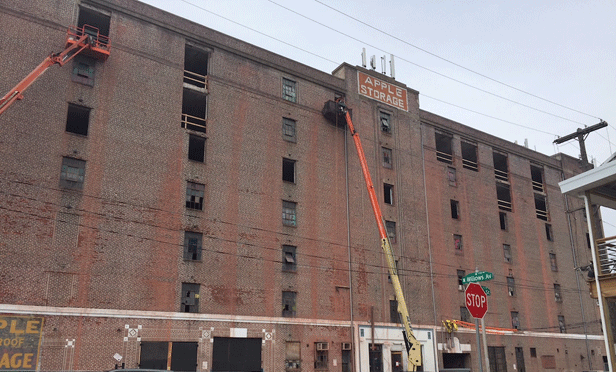 The Irvine in Philadelphia, PA.
The Irvine in Philadelphia, PA.
PHILADELPHIA, PA – In an effort to highlight and celebrate the best developments in adaptive reuse, we examined countless projects for GlobeSt.com's ADAPT awards. This year, we have selected The Irvine in Philadelphia, PA as the winner for excellence in innovative reuse of abandoned space. We will be honoring the project at our awards ceremony in Baltimore on September 16th.
The Irvine is a former warehouse facility built 100 years ago at 780 S. 52nd St. in the University City neighborhood of West Philadelphia. Before Post Brothers acquired the 115,000-square-foot building, it was a seven-story redevelopment project called Apple Lofts but despite receiving zoning approval in early 2012, the project stalled out. Before that particular plan was in place, the building was an abandoned Apple Storage facility.
Post Brothers bought the building for $2.1 million in 2017. During renovation, the structural bones of the property remained and original materials were preserved wherever possible. Post Brothers took great care to preserve the historic elements of the building while installing new fixtures, flooring and finishes to bring the property back to life.
The Irvine is now a 153-unit residential building, offering floor plans ranging from studios to three-bedroom units, complete with large living spaces, oversized windows and expansive closets. The building's interior features sleek roller shades for apartment windows, along with full-size stainless steel appliances, quartz countertops, and tile backsplash in the kitchen. The Irvine also offers both indoor and outdoor amenities including a fitness center, a community garden, fully-equipped outdoor kitchen with grills, dining tables and lounge areas, a K9 turf lawn pet park, a co-working space that features a large open area with ample seating, natural sunlight and custom artwork, and concierge services including dry cleaning, package storage and online services. The Irvine was also designed with environmental responsibility in mind, featuring wind power electricity, efficient fixtures and complimentary resident bike storage on the first floor.
The Post Brothers team wanted to honor the building's history while creating an elevated living experience so instead of tearing down and developing a new property, the building's rich history and how it fit into Philadelphia's historic and evolving culture was incorporated into the plans. A key part of keeping the spirit of the building was the artwork they were able to recycle into the finished project. When the building was changing hands, graffiti artists saw the vacant building as a canvas for inspiring images.
The response from the market has been swift, and since launching leasing in the Spring of 2019, Post Brothers has been leasing residences at a rapid pace.
 The Irvine prior to renovations.
The Irvine prior to renovations.➤➤ Join your colleagues at the GlobeSt.com ADAPT: Opportunity Zones awards September 16th in Baltimore, MD, where we put a spotlight on the achievements of those who have had a hand in locating adaptive reuse solutions across the country. At the same time it is also focusing on Opportunity Zones and the potential they offer – for both adaptive reuse and new construction. Click here to register and view the agenda.
© Touchpoint Markets, All Rights Reserved. Request academic re-use from www.copyright.com. All other uses, submit a request to [email protected]. For more inforrmation visit Asset & Logo Licensing.






