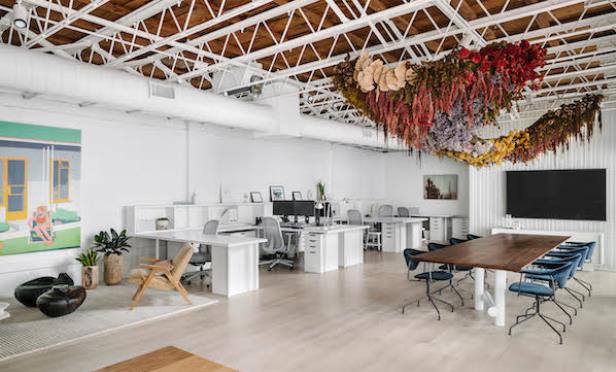 The floral art is by Davy Gray, sculpture by Michael Wilson and conference table designed by MHOA/Litmus Industries.
The floral art is by Davy Gray, sculpture by Michael Wilson and conference table designed by MHOA/Litmus Industries.
HOUSTON—Michael Hsu Office of Architecture is an Austin-based firm of architects and interior designers known for edgy hotel concepts, high-end mixed-use developments and urban restaurant designs. And now, the firm has announced recent expansions, including additional staff and a new Houston studio opening this month in the Houston Heights neighborhood.
"Houston is where I grew up and, with the firm's involvement in an increasing number of Houston projects, we felt that it was the right time to make a home here," said Michael Hsu, founder and principal of Michael Hsu Office of Architecture. "We are honored to contribute to the growth of a city that is so near and dear to our hearts."
The single-story midcentury storefront studio is located at 1906 Ashland St. in The Heights with an interior featuring custom furniture designed by the MHOA team and a custom dried floral art installation by Davy Gray. In addition, the space features vintage furniture pieces and artwork by esteemed Texas artists including Alma Haser, Patrick Puckett and Michael Wilson. The design team embraced the existing structure by exposing the wood ceiling and maintaining the storefront awning.
The new Houston-based design team will be led by Austin-based managing partner Maija Kreishman, who has been a critical member of the firm since 2007. In addition to managing a broad range of architecture and interior projects, Kreishman oversees strategic visioning, studio culture, operations, marketing and business development for Michael Hsu Office of Architecture.
"Our firm shares talent across the two studios," Kreishman tells GlobeSt.com. "The staff in Houston and Austin are working very closely together through all stages of a project, which inherently provides a great deal of cohesion. Additionally, our firm and project leaders often travel between the studios for client and project meetings, which helps create a strong culture for the firm as a whole."
Tucker Douglas has been promoted to associate of the Houston office after serving as a project architect with Michael Hsu Office of Architecture for a year. He previously practiced at Schaum / Shieh in Houston. The Houston studio was completed by project architect Andrew Horne, a one-year Michael Hsu Office of Architecture veteran and new hire Jesus Valdez, a project architect with several years of experience in commercial and residential design. The firm is looking to hire additional studio members during the remainder of the year.
"Houston has a rich history when it comes to architecture, so building the Houston team has been an inspiring and rewarding process," said Kreishman.
To date, Michael Hsu Office of Architecture has designed Houston's Heights Mercantile, Understory at Bank of America Tower, MKT, 2132 Bissonnet, Zadok mixed-use, Local Foods, La Lucha, Superica, Uchi and The Original Ninfa's at BLVD Place. Noteworthy national projects include Austin's The LINE Hotel, South Congress Hotel and Hotel Ella (all of which have landed on Conde Nast Traveler's list of best hotels) and Shake Shack's New York City headquarters.
Net absorption in the Houston retail market increased to almost 1.2 million square feet in the second quarter compared to the previous quarter at 647,000 square feet, a 76.5% increase, while leasing activity included 1.5 million square feet of signed deals, according to a report by NAI Partners. The retail market recorded overall average asking rates increasing by $0.40 per-square-foot quarter-over-quarter to finish at $18.07, says NAI.
© Touchpoint Markets, All Rights Reserved. Request academic re-use from www.copyright.com. All other uses, submit a request to [email protected]. For more inforrmation visit Asset & Logo Licensing.







