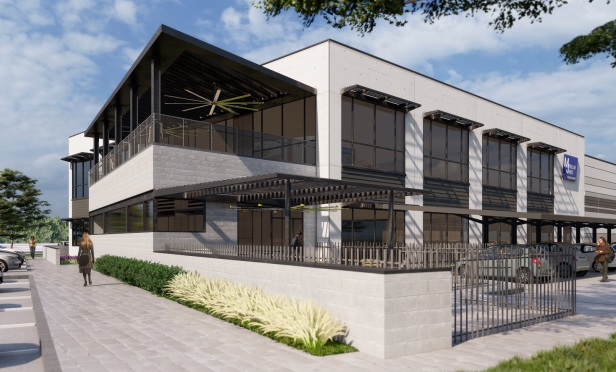 McMillan James' headquarters includes a 32,000-square-foot office and 10,000-square-foot warehouse.
McMillan James' headquarters includes a 32,000-square-foot office and 10,000-square-foot warehouse.
GRAPEVINE, TX—The new McMillan James Equipment company headquarters office includes a 32,000-square-foot office and 10,000-square-foot warehouse. The building features office space for more than 100 employees and covered roof terrace/parking.
Merriman Anderson/Architects is the architect and interior designer on the project.
"McMillan James is a creative manufacturer of HVAC systems and it was our team's challenge to create a new headquarters space that reflects their culture and unique business," said Milton Anderson, Merriman Anderson/Architects vice president. "Working closely with their leadership, we were able to find a design blend that met their goals on a fairly small site."
The goal for the design was to create a simple yet sophisticated space while respecting the existing site and staying within budget for the warehouse and office spaces. Keeping the form simple allowed for tilt-wall construction of the tall warehouse space and two-story office space which proved to be more cost effective.
Common areas such as the entry lobby and employee spaces broke up the tilt-wall rhythm. The building interiors are simple in form, but outfitted with equipment and materials that reflect the quality of McMillan James' work product and ethics.
"Construction will likely start by November and outdoor common spaces will also be included," Anderson tells GlobeSt.com. "In the design and build industry, relationships are made and McMillan wanted to be respectful of those relationships by using their products as well as designing and providing all of the HVAC equipment."
The general contractor is Talley Riggins Construction Group LLC, the civil and structural engineer is Big Red Dog, the MEP engineer is Purdy-McGuire, the landscape architect is Belle Firma and the development manager is Cushman & Wakefield.
Second quarter 2019 marks the 35th consecutive quarter of positive absorption for the Dallas/Fort Worth industrial market. Industrial occupiers took down more than 8.7 million square feet in the first half of the year, according to a report by CBRE.
The industrial construction pipeline picked up during the quarter and was 23.5 million square feet at the end of second quarter 2019, with a pre-committed rate of 42%.
Construction starts during second quarter 2019 totaled 5.3 million square feet. Product coming online totaled 4.6 million square feet and was 69% pre-committed.
The market vacancy rate decreased slightly during the quarter and was 6% at the end of second quarter 2019, says the report.
© Touchpoint Markets, All Rights Reserved. Request academic re-use from www.copyright.com. All other uses, submit a request to [email protected]. For more inforrmation visit Asset & Logo Licensing.







