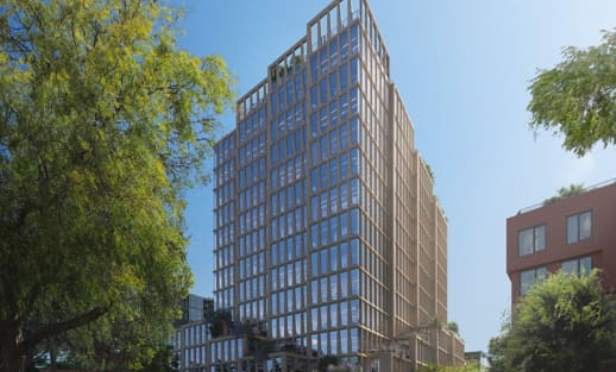 Mission Rock will be a mixed-use urban neighborhood with housing, office space and retail.
Mission Rock will be a mixed-use urban neighborhood with housing, office space and retail.
SAN FRANCISCO—The Mission Rock team comprised of co-developers Tishman Speyer and the San Francisco Giants recently submitted the design application to San Francisco's Planning Department for Phase 1 of the development project. Located along the waterfront across from Oracle Park, Mission Rock will transform 28 acres of asphalt and a parking lot into a new mixed-use urban neighborhood featuring housing, office, retail and open space.
Phase 1 consists of two residential buildings, two commercial buildings, a retail corridor and a 5-acre waterfront park (China Basin Park). Each building has its own distinct look and feel, but complements the other buildings, China Basin Park and the surrounding environment.
When complete, the mixed-use waterfront area is expected to include 8 acres of parks and open space, including a signature waterfront park; more than 200,000 square feet of neighborhood-serving retail and local manufacturing space; up to 1.4 million square feet of new office space, parking structures to serve ballpark and neighborhood needs; the rehabilitation of historic Pier 48; and approximately 1,200 residential rental units with 40% affordable to low- and moderate-income households.
The project partners assembled a design team led by four architects (Henning Larsen, MVRDV, Studio Gang and WORKac) in partnership with several local firms to design Phase 1. Scape Landscape–working in partnership with two local firms–has led the effort to design and expand the existing China Basin Park.
Visa Inc. will lease a 300,000-square-foot 13-story building in Mission Rock, which will serve as its new global headquarters once completed. Visa is the first commercial tenant of Phase 1 of Mission Rock.
"They are our very first tenant and it's certainly a major milestone in the timeline of the project," Staci Slaughter, San Francisco Giants' executive vice president of communications, tells GlobeSt.com. "Additionally, their engagement in the community and the neighborhood makes them a perfect partner in this project. The agreement also demonstrates significant forward momentum in a project that has been several years in the making."
Visa says it is important to have an office environment that encourages collaboration, inspires creativity and reflects its stature as a world-class brand.
Facing directly toward Oracle Park, home of the San Francisco Giants, and a short walk from the Chase Center, home of the Golden State Warriors, Visa's new headquarters will be in a prime location for employees, clients and partners. This facility will be exclusively Visa's and feature a rooftop deck and terraces as well as ample common spaces to support the company's goals around community building, partnership and a more effective working environment.
The new Visa headquarters is conveniently located for city and other Bay Area Visa employees, with close proximity to MUNI light rail, Caltrain, a soon-to-open crosstown subway station and a soon-to-be-completed ferry terminal.
© Touchpoint Markets, All Rights Reserved. Request academic re-use from www.copyright.com. All other uses, submit a request to [email protected]. For more inforrmation visit Asset & Logo Licensing.







