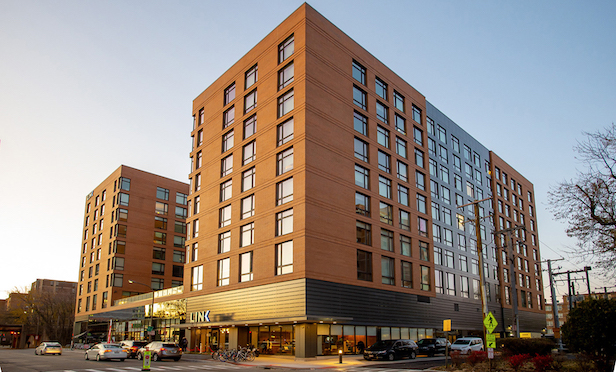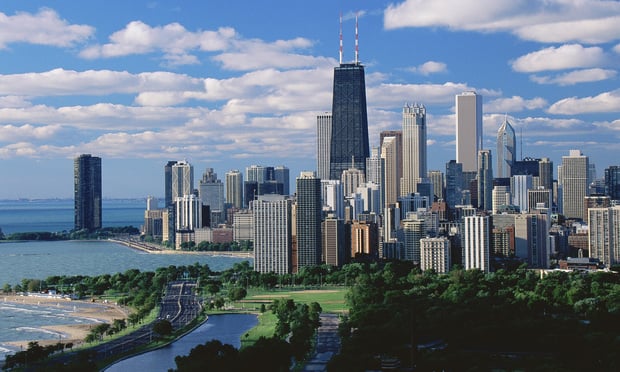 LINK Evanston features 241 units and is located near Northwestern University.
LINK Evanston features 241 units and is located near Northwestern University.
EVANSTON, IL—Development team CA Ventures and Focus report they have officially opened their LINK Evanston mixed-use development here located near Northwestern University.
The Chicago-based development firms recently staged a grand opening for the 241-unit transit-oriented development at 811 Emerson St. in Downtown Evanston. The first residents of LINK Evanston moved into their units earlier this month.
The LINK Evanston features contemporary, open-concept apartments that include studio, one-, two- and three-bedroom floor plans ranging in size from 400 square feet to 1,100 square feet. Accessible by key fob, each residence features hardwood-style flooring and modern kitchens with Euro-style cabinets, stainless steel appliances and quartz countertops. Apartments also include in-unit laundry.
Amenities at The LINK Evanston include a 9,000-square-foot, south-facing courtyard with a resort-style pool, grilling stations and a fire pit on the second level. Indoor amenities include a social lounge/game room, business center with conference rooms, and a state-of-the-art fitness and wellness center with yoga and Fitness on Demand.
The LINK Evanston was designed by bKL Architecture for LEED Silver certification. The tower is composed of three linked segments, creating a U-shaped building. The building's ends and corners are anchored in brick, with metal panel infill between and punched windows throughout. Metal channels wrap the exterior of level two, screening the parking from the street.
Focus served as the general contractor as well as co-developer for the project.
7-Eleven, a previous occupant of the site, has moved into a 3,300-square-foot ground-floor retail space along Emerson Street. On-site parking, located on the lower, ground and mezzanine levels, accommodates a total of 174 vehicles.
© Touchpoint Markets, All Rights Reserved. Request academic re-use from www.copyright.com. All other uses, submit a request to [email protected]. For more inforrmation visit Asset & Logo Licensing.







