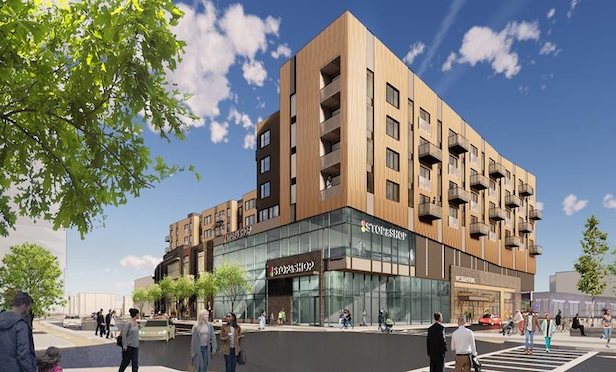 The multi-phased Allston Yards development will feature 868 housing units, including 148 income-restricted units. Source: BPDA
The multi-phased Allston Yards development will feature 868 housing units, including 148 income-restricted units. Source: BPDA
BOSTON—The Boston Planning & Development Agency Board of Directors has approved new development projects that will create an additional 1,044 residential units, including 234 income-restricted units in the city.
The largest project to secure approval from the BPDA last Thursday was the Allston Yards project, which will feature four buildings that will include 868 housing units, including 148 income-restricted units. The multi-phase project includes a one-acre publicly accessible green space, a Stop & Shop grocery store, office space, retail/restaurant space and 10,000 square feet of community art space.
Allston Yards is being developed by Stop & Shop with New England Development as master developer, in partnership with The Bozzuto Group and Southside Investment Partners.
In response to community feedback, the developer will deliver an increased contribution of $4 million to the Allston Brighton Homeowner Fund. This fund will help to fund down payment assistance, home-ownership programs with affordability components, home repair loans and/or Homebuyer 101 classes for income qualified individuals and families to support ownership housing availability, affordability and stability.
Allston Yards will bring a number of community benefits to the surrounding neighborhood and City of Boston, including transportation, pedestrian and bicycle improvements and a $2.5 million subsidy payment to the MBTA for surrounding bus and commuter rail enhancements.
Overall, the projects approved by the BPDA will create 1,633 construction jobs, 1,167 direct jobs and 871 indirect and induced jobs.
Another significant project that will now move forward with BPDA approval is Mark Development's Kenmore Hotel project. The plan calls for the demolition of the existing commercial building at 560-574 Commonwealth Ave. to make way for a 29-story hotel with up to 391 guest rooms. There will also be 13,300 square feet of retail/restaurant space on the ground floor. A new, half-acre public plaza with active programming will also be constructed on the site.
The project will reconfigure public roadways on the site to improve safety and the experience of traveling to Kenmore Square for people walking, biking or driving.
Community benefits associated with the Kenmore Hotel project include significant transportation improvements, including new pedestrian connections and shorter crosswalks and a $10,000 contribution to the Esplanade Association.
© Touchpoint Markets, All Rights Reserved. Request academic re-use from www.copyright.com. All other uses, submit a request to [email protected]. For more inforrmation visit Asset & Logo Licensing.







