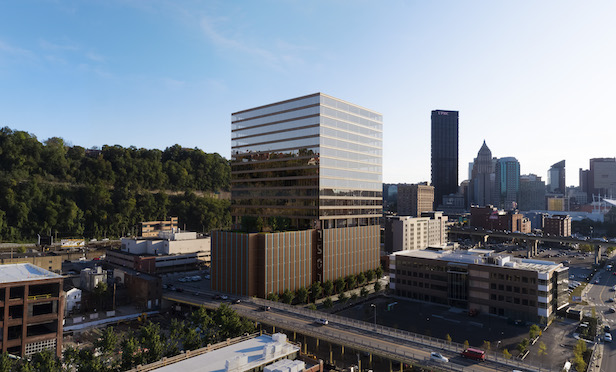 1501 Penn Ave., Pittsburgh. Photo Credit: Focus Studio
1501 Penn Ave., Pittsburgh. Photo Credit: Focus Studio
PITTSBURGH—New York City-based JMC Holdings announced plans on Thursday to build a 900,000-square-foot mixed-use development at 1501 Penn Ave. here.
The 950,000 square foot LEED-certified building, designed by New York-based British architect Brandon Haw, will consist of 13 office floors totaling 520,000 square feet of leasable floor area, a retail colonnade and storefront at grade level totaling 17,000 square feet with nearly 900 parking units. The parking component will incorporate electric car charging stations and a comprehensive bicycle parking and maintenance facility.
No development cost for the project was released. JMC plans to demolish the 336,000-square-foot former New Federal Cold Storage warehouse at the site, according to a report in the Pittsburgh Post-Gazette to make way for the new building.
In addition, a tenant amenity floor will include common conference rooms, fitness center and a landscaped outdoor terrace overlooking the Strip District and the Alleghany River. At ground level, the building will include public open space, a 'cycle café' and bike shop, along with other top retail and culinary offerings.
"As a long-time owner of properties in Pittsburgh, we know and respect the incredible culture of this city and are thrilled to be part of this opportunity to contribute to the exciting growth already taking place in the Strip District," says Matt Cassin of JMC. "1501 Penn Ave is perfectly suited to help our future tenants attract and cultivate the best talent by providing their team with an ideal office environment for their business growth."
1501 Penn Ave is located between 15th and 16th streets at the gateway to Pittsburgh's Strip District, the exciting new hub of technology, industry and innovation. The new building was conceived in collaboration with the AM/Woolly Group and Brandon Haw Architecture.
JMC has been active in the Pittsburgh market since 2016 with its redevelopment of the historic Pennsylvanian Apartment building downtown. The firm has acquired more than 2.5 million square feet and currently services tenants including federal government agencies, leading financial institutions, and Fortune 100 companies.
© Touchpoint Markets, All Rights Reserved. Request academic re-use from www.copyright.com. All other uses, submit a request to [email protected]. For more inforrmation visit Asset & Logo Licensing.







