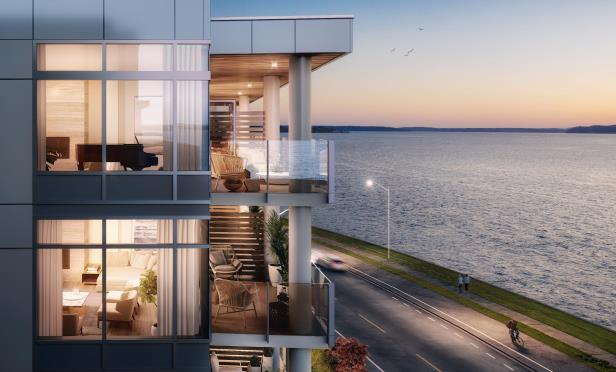 Infinity Shore Club Residences is the largest condo project planned for West Seattle this year.
Infinity Shore Club Residences is the largest condo project planned for West Seattle this year.
WEST SEATTLE—Infinity Shore Club Residences is the largest condo project planned for West Seattle this year and will fill a gap in residential offerings at Alki Beach, a neighborhood notably low on waterfront condos. The project is being developed by Vibrant Cities and designed by architect Tiscareno Associates.
This 40-unit condo development with views of Elliott Bay and the Seattle skyline has balconies with movable walls and glass railings. The design features two wings united by a glassed-in courtyard, resulting in a two-buildings-in-one concept.
The six-story building consisting of more than 102,000 square feet will include numerous amenities such as a two-story lobby entrance, a hot tub, a roof deck, firepits and outdoor kitchens. The courtyard has a sun deck, an infinity pool and a cascading water-wall at the street level.
James Wong, co-founder and CEO of Vibrant Cities, and Bob Tiscareno, principal and founder of Tiscareno Associates, recently shared insights on the background of the project, the two-buildings-in-one design feature, movable walls and how the setbacks factored into the equation in this exclusive.
GlobeSt.com: What factors were at play when choosing this location?
Wong: Alki Beach offers the best of two worlds–proximity to a world-class city on the rise and immediate access to nature. Infinity Shore Club Residences will overlook Elliott Bay and offer protected views of Puget Sound and the Olympic Mountains.
Seattle's iconic Alki Beach is one of the most desirable waterfront locations in all of greater Seattle. It takes a lot of patience and luck to be able to buy two houses in a row to consider building a condo building on Alki Beach. To get three houses in a row is like winning the lottery but to be able to assemble five contiguous waterfront houses in a row is beyond. We were able to get about 200 feet of waterfront property. With that expanse of waterfront and city views, we were able to design a very special building with an infinity pool and massive entertaining room for our exclusive 40 condominium estates. It literally took us and the previous owner over 23 years to assemble all five houses so we're confident there won't be another expansive waterfront building like Infinity for at least another 23 years. With the limited supply of waterfront condos especially designed as luxuriously built and amenity rich, we know Infinity will be a hit. Consumers are seeking the quality, scale and comforts of a single-family home, however they also desire the conveniences that come with multifamily living.
GlobeSt.com: How did the concept of two buildings in one come about?
Tiscareno: This concept came about for a couple important reasons. One, we knew we needed to integrate the building with the scale and rhythm of its neighbors along Alki Avenue, and to do so we needed to reduce the overall mass of the building. Two, we wanted to take full advantage of the surrounding natural environment.
So, to follow the curvature of the shoreline and best direct views of Puget Sound and beyond, we reduced the massing of the building by splaying it into two wings. Cohesive yet distinct, the wings are united by a transparent central courtyard with the infinity pool–the former connecting the building to the hillside behind, the latter connecting it to the bay out front.
The two-in-one visual effect we created by splaying the building successfully connects the building to the neighborhood and the surrounding natural environment while also allowing for two elevator cores for better circulation and resident privacy.
GlobeSt.com: How do the movable walls work on the balconies and why was this feature incorporated?
Wong: The 'Nanawall' is a folding window system that creates true indoor/outdoor livability, extending your living room into nature.
Tiscareno: The glass walls are able to fully open by stacking back upon themselves, allowing the living rooms to seamlessly flow onto the oversized private balconies. The balconies are the full width of the units and are up to 8 feet in depth, so they essentially serve as an additional room for each unit and when the glass is open, they act as an expansion of the main living area. Even while closed, the glass walls offer each unit expansive views of Alki Beach and across the water towards North Seattle and Bainbridge. The concrete construction of the building allows us the freedom to incorporate these expansive moveable glass walls and take full advantage of the location.
GlobeSt.com: How did the setbacks affect parking and footprint options?
Tiscareno: The setbacks drove where we could place the building on the site. Of course, there was the required setback along Alki Avenue that ensured the building aligned with the sidewalk and the neighboring buildings. And on the backside, there is a vegetated slope that limited development as well.
The setbacks along each side of the building were much more complicated, as they had a stepped requirement. As the building got higher in elevation, it had to be set further back to disperse mass and allow better sunlight penetration. Our Alki Avenue neighbors felt that pushing the sides of the building back to the required setback line wasn't enough. So we voluntarily brought the building back even further. We now have a minimum distance of 20 feet between our building and the neighboring buildings, and that's very uncommon in this neighborhood. In a way, these deeper-than-average side yards that were created by pushing the building back have actually added to the luxuriousness of the project. They provide more sunlight to enter through the side windows and they offer more privacy between the neighboring buildings. It's just another reason that this is such a unique product.
© Touchpoint Markets, All Rights Reserved. Request academic re-use from www.copyright.com. All other uses, submit a request to [email protected]. For more inforrmation visit Asset & Logo Licensing.







