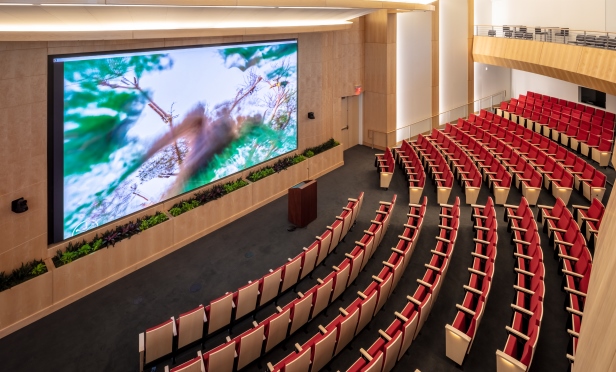 The project includes 32,000 square feet of auditorium and conference space to host symposia and seminars.
The project includes 32,000 square feet of auditorium and conference space to host symposia and seminars.
HOUSTON—A two-floor buildout has been completed within the Jan and Dan Duncan Neurological Research Institute at Texas Children's Hospital. The project by McCarthy Building Companies Inc. includes 32,000 square feet of auditorium and conference space to host research symposia, scientific seminars and other programs. Construction on the project began in December 2018.
The level seven and eight Duncan project consisted of structural demolition and reinforcement of existing structural deck between the two levels and a partial buildout on level eight for balcony auditorium space. This project also included four levels of monumental staircases that connect levels six through 13. The steel stringers for these stairs were flown in through an opening on level seven and then lowered through the stair shaft and welded in place from the bottom up.
"Obviously, completing this project in an existing occupied laboratory building took careful consideration but projects with these types of challenges enable McCarthy to work creatively and collaboratively," said Preston Hodges, McCarthy Houston division vice president.
A major challenge was minimizing disruptions to sensitive equipment and ongoing research as the project called for the demolition of 600,000 pounds of structural reinforced concrete. The team undertook several mitigating measures including continual communication with building occupants, the installation of noise and vibration monitors near sensitive research equipment, took regular 3D scans of the structure to monitor deflection, installed a 5,000-square-foot waterproofing membrane to contain concrete slurry, and used advanced robotic demolition equipment and wire saws, among other efforts.
"Creating a world-class assembly space within a facility designed for research presented a significant challenge," Hodges tells GlobeSt.com. "The design and construction teams adapted to the unique challenge, developed creative concepts, and collaborated to plan and execute the construction. During the design phase, the team engaged the end users through the use of visioning sessions, comparable facility tours and 3D imaging technologies. After working through multiple test fits to situate the auditorium within the research facility, it was apparent that the auditorium was best suited as a multi-floor volume. This decision required the removal of several bays of concrete structure. Completing this project in an existing occupied laboratory building, careful consideration was also taken for the potential future design of adjacent space renovations and facility maintenance."
McCarthy's extensive portfolio of multi-phase healthcare and research facility projects makes it suited to take on healthcare and research projects of any size or complexity. Its expertise allowed the facility to remain operational while under construction.
In addition to the previous build-out of 23,000 square feet of lab space on level nine of the Duncan project, some of McCarthy's other healthcare projects include CHRISTUS Spohn in Corpus Christi, the University of Texas MD Anderson Cancer Center Alkek hospital expansion and the University of Texas MD Anderson Cancer Center Pavilion expansion.
Regarding healthcare assets, medical REITs might be a good bet in this current market environment, according to CNN. Many are positioned well to help manage the COVID-19 coronavirus crisis, particularly companies that own and operate hospitals, medical offices, and life sciences and biotech facilities.
© Touchpoint Markets, All Rights Reserved. Request academic re-use from www.copyright.com. All other uses, submit a request to [email protected]. For more inforrmation visit Asset & Logo Licensing.







