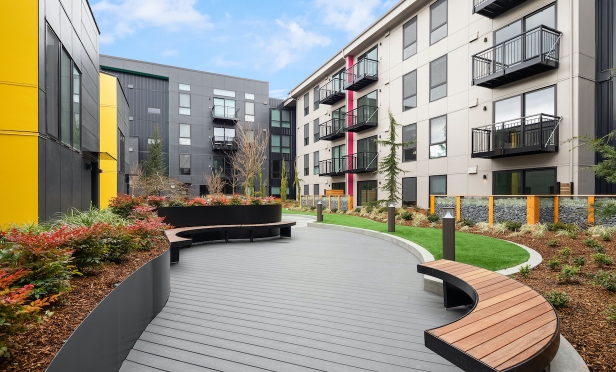 The five-story building features 118 residential units and 12,500 square feet of ground-level retail.
The five-story building features 118 residential units and 12,500 square feet of ground-level retail.
BOTHELL, WA—The POP is a mixed-use residential and retail building located at 9634 Thorsk St. in downtown. The five-story building features 118 residential units and 12,500 square feet of ground-level retail, according to MainStreet Property Group LLC, a Kirkland-based real estate developer.
"This new building sets the bar for quality and vibrancy, and is a vital piece to completing the downtown Bothell vision," said Kim Faust, MainStreet Property Group senior vice president of development. "With the backdrop of Pop Keeney field, this project could not be situated at a more active location."
The POP Apartments is anchored by the new Birch Tree Academy, a STEM-based preschool. The building is situated between the Sammamish River tributary Horse Creek and Pop Keeney Stadium, a sports and recreation facility.
"MainStreet has a long history in Bothell and we're proud to bring another high-quality mixed-use multifamily building to the city's very active downtown core," Faust tells GlobeSt.com. "We designed The POP as a place where pop art, neighborhood history and community-defining outdoor living spaces come together and build on the excitement already taking place around it."
The POP is located in one of the fastest-growing neighborhoods on the Eastside. It is a Walk Anywhere Community, meaning residents can access shopping, dining, medical services, banking services, city hall, the library, the Sammamish River slough and the Burke Gilman Trail within just 1,000 steps, 100 bike pedals or a 10-minute walk.
Community amenities include The Endzone, The POP's 24-7 fitness center overlooking Pop Keeney field complete with a Peloton bike, TRX machine and water rower; the Home Base southern side outdoor second level courtyard, the Box Suite exclusive gaming lounge, and the 300 Level private outdoor stadium viewing area overlooking Pop Keeney field.
The building is designed to achieve US Green Building Council LEED-Gold certification, with special flooring and carpeting that meets the higher standards for improved air quality, low-VOC paint, EnergyStar appliances, separate heating zones by space and LED lighting throughout the community.
The POP was constructed by GenCap Construction Corp., a commercial general contracting and construction management firm and managed by InSite Property Solutions. GGLO was the architect and interior designer, and Blueline and DCI were the engineers. US Bank provided construction financing.
The development is named after local icon Harold "Pop" Keeney, Bothell's first football coach and the son of one of Bothell's founding families. Kenney graduated in 1920 from what was then called Bothell School (the current McMenamins site). In 1952, the Bothell area named Pop Keeney Field as a tribute to Kenney. The POP also honors the legacy of Coach Pop throughout the building by incorporating special materials and features such as special memorabilia from Pop's glory days.
Cap rates and expected returns on cost remained at historically low levels in the second half of 2019, according to a report by CBRE. Cap rates edged down 9 basis points to 5.11% for infill stabilized assets and by 11 bps to 5.37% for suburban assets. Cap rate spreads between class-A and class-C assets, and between Tier I and Tier III markets continued to tighten, indicating that many investors are finding opportunities in lower-quality assets and in secondary and tertiary markets, says CBRE.
© Touchpoint Markets, All Rights Reserved. Request academic re-use from www.copyright.com. All other uses, submit a request to [email protected]. For more inforrmation visit Asset & Logo Licensing.







