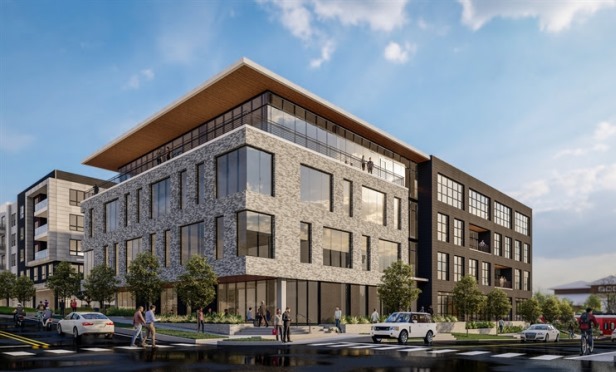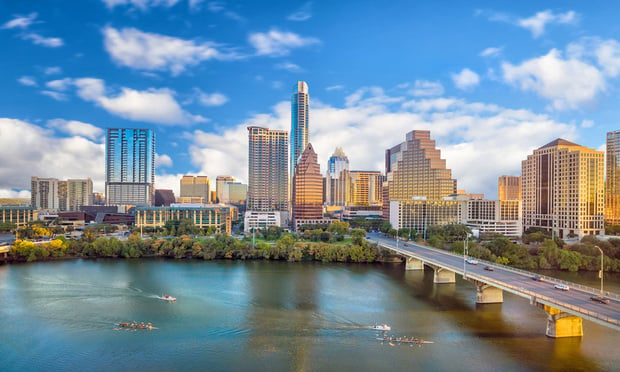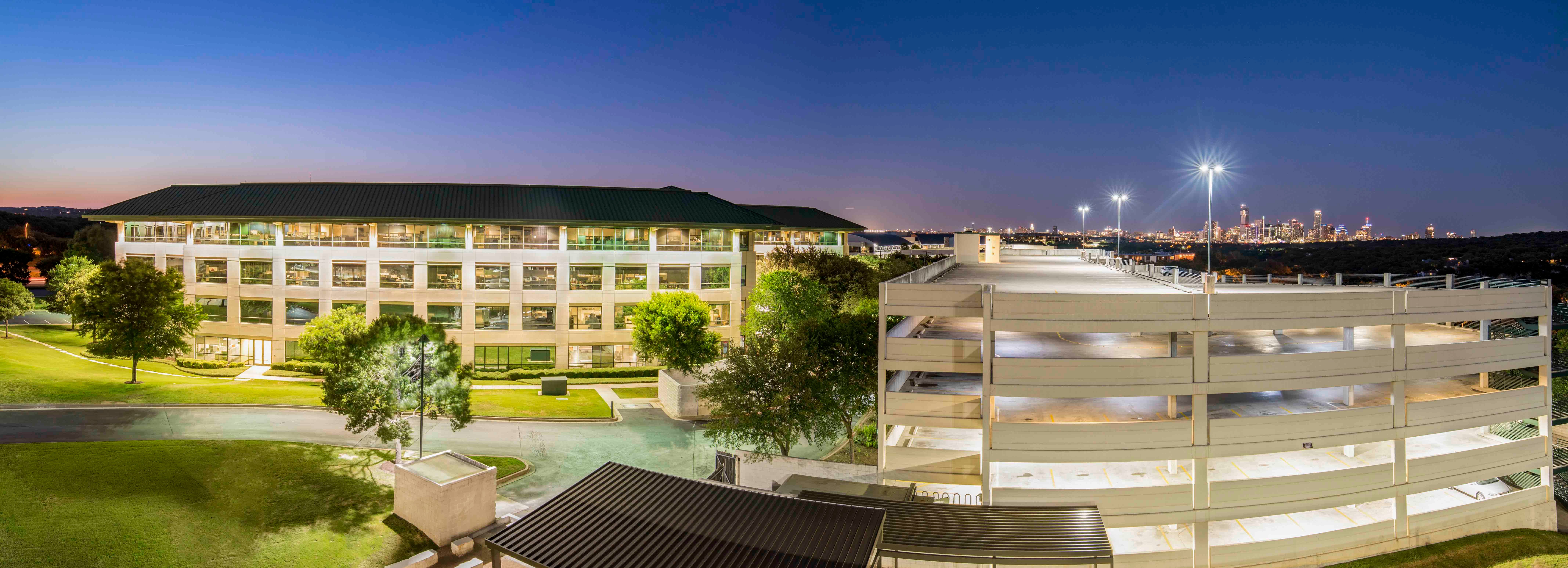 The Block Yard is located at 2900 East Martin Luther King Jr. Blvd. in Austin, TX.
The Block Yard is located at 2900 East Martin Luther King Jr. Blvd. in Austin, TX.
AUSTIN, TX—Trammell Crow Company and its residential subsidiary, High Street Residential, recently announced plans for a 280,000-square-foot mixed-use development. The project, known as The Block Yard, is located at 2900 East Martin Luther King Jr. Blvd. It will include 302 residential apartments and approximately 68,000 square feet of office and retail space.
Construction is slated to begin in June 2020. The office component is expected to be completed in July 2021, while the residential component will open in January 2022. At the time of publication, no construction delays had been announced.
"As East Austin continues to mature and expand, The Block Yard positions both commercial tenants and residents to take advantage of an amenity rich, walkable location that sits within close proximity to key employment and entertainment hubs," said Matteo Pacifici, a senior vice president with Trammell Crow Austin. "With ample onsite greenspace and amenities, connection to trails and transit, The Block Yard will deliver an authentic East Austin experience at a great value to comparable properties."
The multifamily component of the transit-oriented development is being developed by High Street Residential, and will include a mix of market-rate and affordable for-rent residences. Residents of the East Austin property will have access to a shared fitness and conference center, a pet-friendly lounge, a private pool and patio spaces, and an onsite public park that connects the project to the EastLink trail system.
The Block Yard's commercial component will be located at the corner of East MLK Boulevard and Alexander Avenue, and will be comprised of approximately 63,800 square feet of creative office space, along with 4,200 square feet of ground-floor retail. Boutique floorplates of approximately 17,000 square feet will be accompanied by 14-foot floor-to-floor ceiling heights and flexible demising. The building will also feature private outdoor terraces on every floor, along with access to the development's shared fitness and conference facilities.
"The Block Yard aims to elevate the district by providing appropriately scaled commercial development along with a mix of residences and amenities," Pacifici tells GlobeSt.com. "The site is currently unimproved land, but it was previously home to Texas Quarries Inc. and the Featherlite Corporation, who manufactured building blocks there until the 1980s."
The Block Yard sits on four acres directly adjacent to the Capital Metro MLK light-rail station in the MLK/Manor corridor. In addition to walkable amenities along MLK Boulevard and Manor Road, The Block Yard is connected by rail to the core of central Austin, one stop from Plaza Saltillo and the East 6th Street District, two stops from downtown and three stops from the Domain, a popular mixed-use development with shopping, dining and entertainment options. The site is within two miles of the CBD, the state capitol complex and the University of Texas.
"There are few opportunities to build a true mixed-use transit-oriented development in Austin," said Katie Ekstrom, a senior vice president with CBRE, who along with Troy Holme is leading the marketing and leasing efforts for the project's commercial component. "The quality office product that Trammell Crow Company and High Street Residential will deliver is in short supply in this particular part of the East side."
JHP Architecture has been tapped to design the multifamily building, while LEVY Architects has been selected for the commercial component and project interiors. Landscape design is by TBG Partners. The Structural engineer is Urban Structure and the MEP engineer is EEA Consulting Engineers. Civil engineering is by Civilitude.
"In terms of town centers, we are watching East Austin expand beyond the immediate adjacency of downtown and there are a handful of key corridors emerging, including the MLK/Manor corridor," Pacifici tells GlobeSt.com. "We believe the project will serve as one of the anchors to the district and enhance the neighborhood experience through a thoughtful balance of class-A commercial space and a modern mix of residences which will be affordable to a wide range of incomes."
Mixed-use is one of the best occupied retail categories. The projects, when done with the right mix of uses create a sense of place, and add energy and synergy. Those developments also require that all of the elements–retail, hotel, office–be able to stand on their own in terms of demand. When a mixed-use project has all the right elements, it becomes a true destination. That's one reason that retail in mixed-use projects as a category is typically 94 to 95 % occupied, according to Weitzman research.
© Touchpoint Markets, All Rights Reserved. Request academic re-use from www.copyright.com. All other uses, submit a request to [email protected]. For more inforrmation visit Asset & Logo Licensing.







