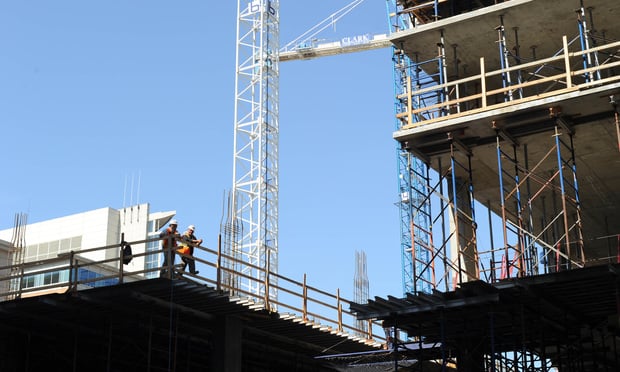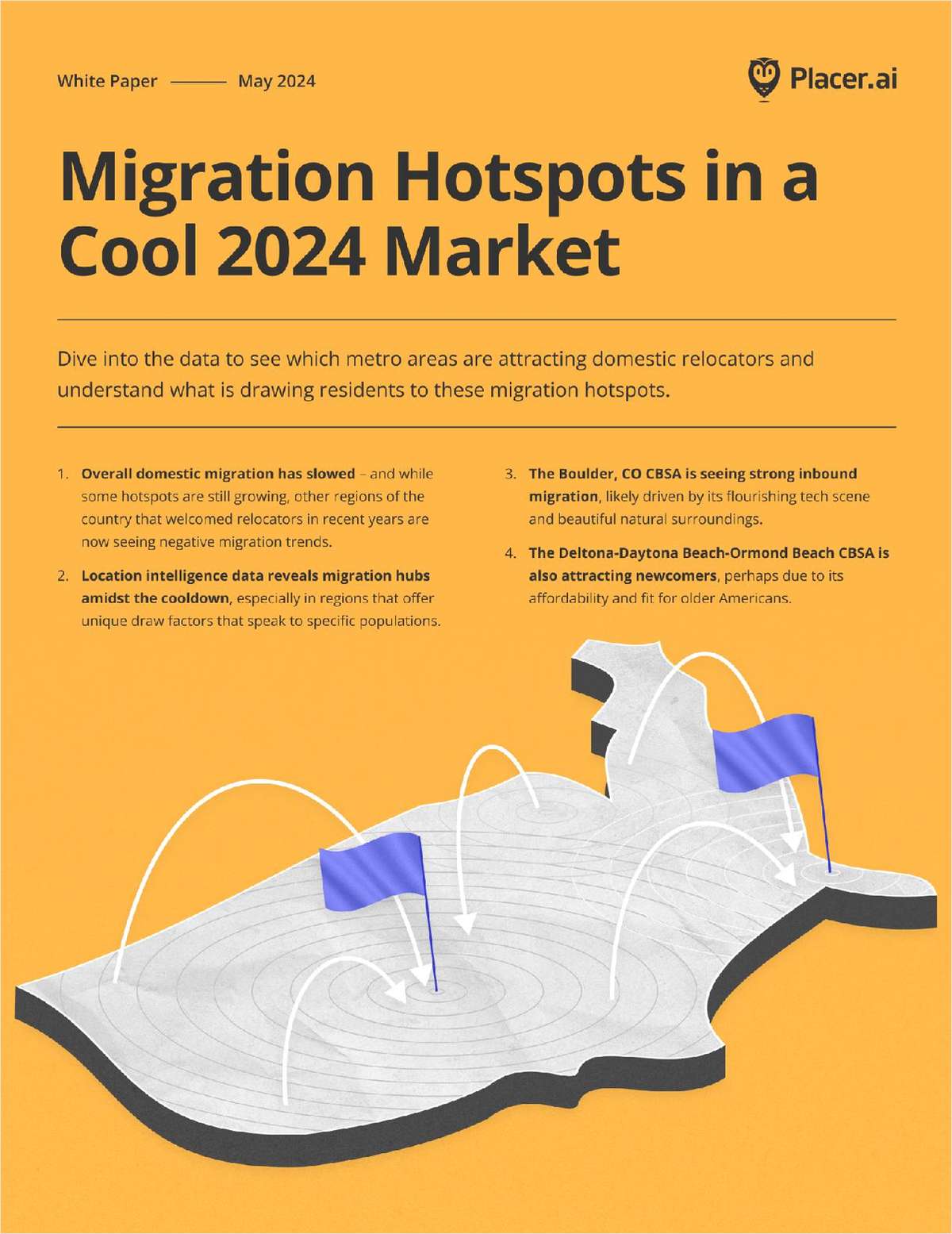In approving the project, city leaders took a step towardinstituting "new urbanist" principles in yet one more development,where the emphasis is on higher density. With 47 units to the acre,the project is about twice as dense as most others in theDublin-Pleasanton-Livermore area.
The design of the 19-acre project places about 10 percent of theproject's 390 apartments above retail or commercial services spacein a four-story building that will be the focal point of thedevelopment. The ground floor will house between 15 and 20 retail,service and food businesses geared toward residents in theimmediate area. Likely commercial tenants include such businessesas a hair salon, dry cleaner, coffee shop and conveniencestore.
Rents are projected to range from $1,500 to $2,200 a month forthe one and two-bedroom units. The units are grouped into fourclusters centered around a common courtyard in the middle. Theproject will include a recreation center and a separate four-storyparking garage. In addition, the site is directly across CentralParkway from a new public park.
Continue Reading for Free
Register and gain access to:
- Breaking commercial real estate news and analysis, on-site and via our newsletters and custom alerts
- Educational webcasts, white papers, and ebooks from industry thought leaders
- Critical coverage of the property casualty insurance and financial advisory markets on our other ALM sites, PropertyCasualty360 and ThinkAdvisor
*May exclude premium content
Already have an account?
Sign In Now
© 2024 ALM Global, LLC, All Rights Reserved. Request academic re-use from www.copyright.com. All other uses, submit a request to [email protected]. For more information visit Asset & Logo Licensing.








