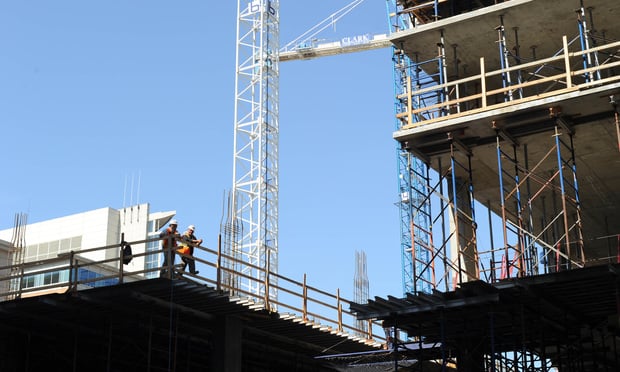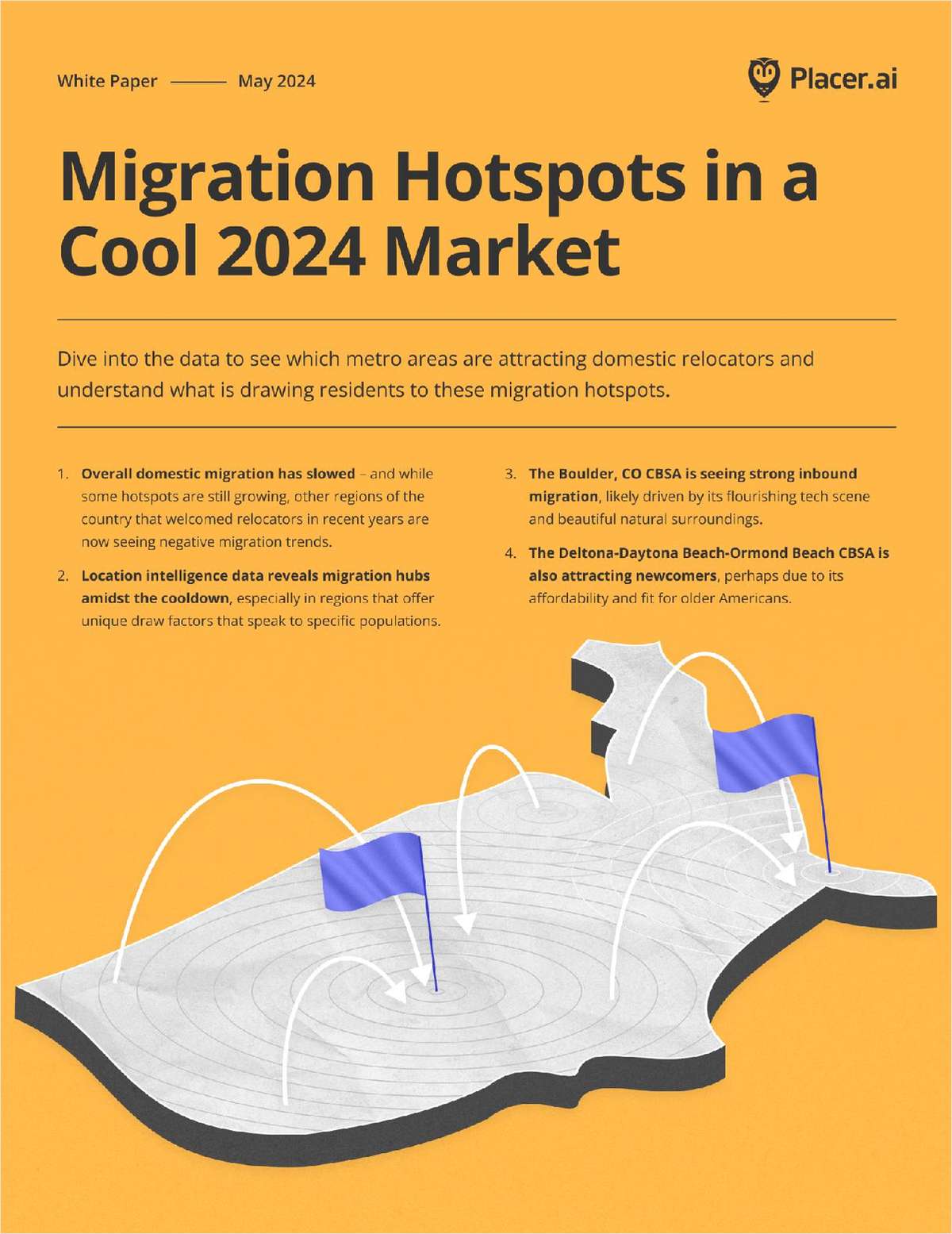Still being completed is a day care center for employees'children. The YMCA will operate the center. Codina DevelopmentCorp. of Miami assembled the design team that had to figure out howto consolidate NCII's staff spread out in three Boca Ratonbuildings. The layout of the structure had to be flexible,worker-friendly and production-oriented.
The consultants were Retzsch Lanao Caycedo Architects and LADesign, both of Boca Raton. For starters, the designers laid outstandard-sized 11 feet-by-12 feet offices for all managementstaffers. Most of the support staff works in eightfeet-by-eight-feet cubicles. The office walls, doors and frontglass panels are demountable for later office space expansion.
Conference rooms are at the heart of NCCI's operations. A mix ofconsultants trade thoughts and information daily. They often had tobook advance conference room time in the past. No more. Instead ofone or two meeting areas, the building has entire hallways ofconference rooms readily available at any time, without advancebooking.
Continue Reading for Free
Register and gain access to:
- Breaking commercial real estate news and analysis, on-site and via our newsletters and custom alerts
- Educational webcasts, white papers, and ebooks from industry thought leaders
- Critical coverage of the property casualty insurance and financial advisory markets on our other ALM sites, PropertyCasualty360 and ThinkAdvisor
*May exclude premium content
Already have an account?
Sign In Now
© 2024 ALM Global, LLC, All Rights Reserved. Request academic re-use from www.copyright.com. All other uses, submit a request to [email protected]. For more information visit Asset & Logo Licensing.








