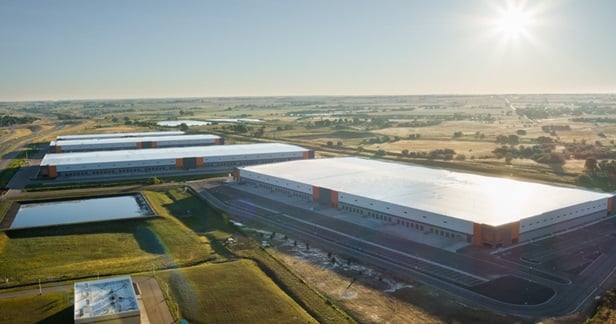The building's leasable square footage has already been lockeddown. Turner Construction has moved into 17,000-sf on the firstfour floors, Ketchum Inc. has leased another 10,500 sf andBerkeley's Tom Sawyer Software is taking 8,000 sf.
The Renaissance-style brick and terra cotta landmark is notablefor its three-part vertical composition. The building was designedby architect Charles W. Dickey, the same man who designed theClaremont Hotel, University High School and the former Kahns'department store. The eighth floor once consisted of an assemblyhall complete with a stage, a library, kitchen and rooftop lounge.PG&E occupied the building until 1977.
Continue Reading for Free
Register and gain access to:
- Breaking commercial real estate news and analysis, on-site and via our newsletters and custom alerts
- Educational webcasts, white papers, and ebooks from industry thought leaders
- Critical coverage of the property casualty insurance and financial advisory markets on our other ALM sites, PropertyCasualty360 and ThinkAdvisor
*May exclude premium content
Already have an account?
Sign In Now
© 2024 ALM Global, LLC, All Rights Reserved. Request academic re-use from www.copyright.com. All other uses, submit a request to [email protected]. For more information visit Asset & Logo Licensing.








