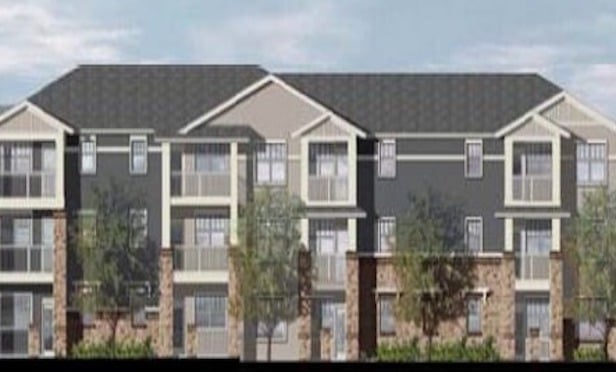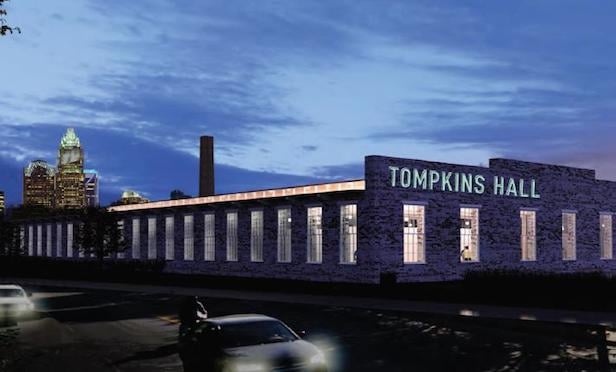Earlier in the year, John Kane of Kane Realty Corp., unveiledplans to redevelop the aging plaza into a dense, mixed-usedevelopment with several high-rise buildings and a parking garage.Not pleased with what they saw coming, neighbors quickly organizedthe North Hills Neighborhood Association to fight the plans. Theconflict presented a chance for Batchelor's students to participatein a real-life situation.
Leland H. Ulery, a 34-year-old student who is also an internwith an architectural firm in Raleigh, became interested becausethe project was actually on the drawing board. The projects fromall seven students were displayed at the university's School ofDesign and had to meet several requirements to receive a passingmark.
The drawings and models had to maintain the 100-foot vegetativebuffer currently in place between the plaza and the neighbors. Kanehas proposed cutting into it. The designs had to avoid placingparking garages on the site's perimeter, as well as be adaptable toa future society not reliant on cars. The designs could not useroads into or out of the site on certain streets, which could onlybe used for residential traffic. Also, the development had to bekept compatible with the existing neighborhood. Kane has suggestedbuildings as high as 14 stories; the students were encouraged tobuild low.
Continue Reading for Free
Register and gain access to:
- Breaking commercial real estate news and analysis, on-site and via our newsletters and custom alerts
- Educational webcasts, white papers, and ebooks from industry thought leaders
- Critical coverage of the property casualty insurance and financial advisory markets on our other ALM sites, PropertyCasualty360 and ThinkAdvisor
*May exclude premium content
Already have an account?
Sign In Now
© 2024 ALM Global, LLC, All Rights Reserved. Request academic re-use from www.copyright.com. All other uses, submit a request to [email protected]. For more information visit Asset & Logo Licensing.








