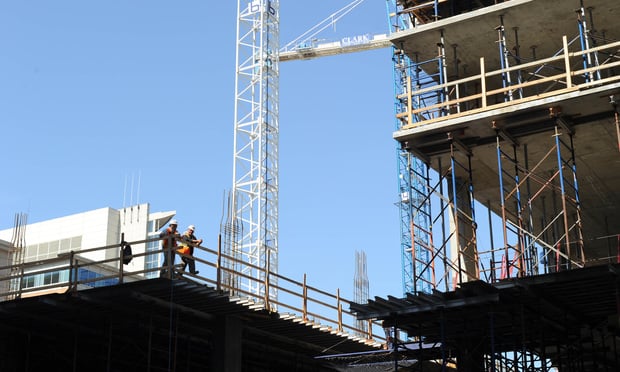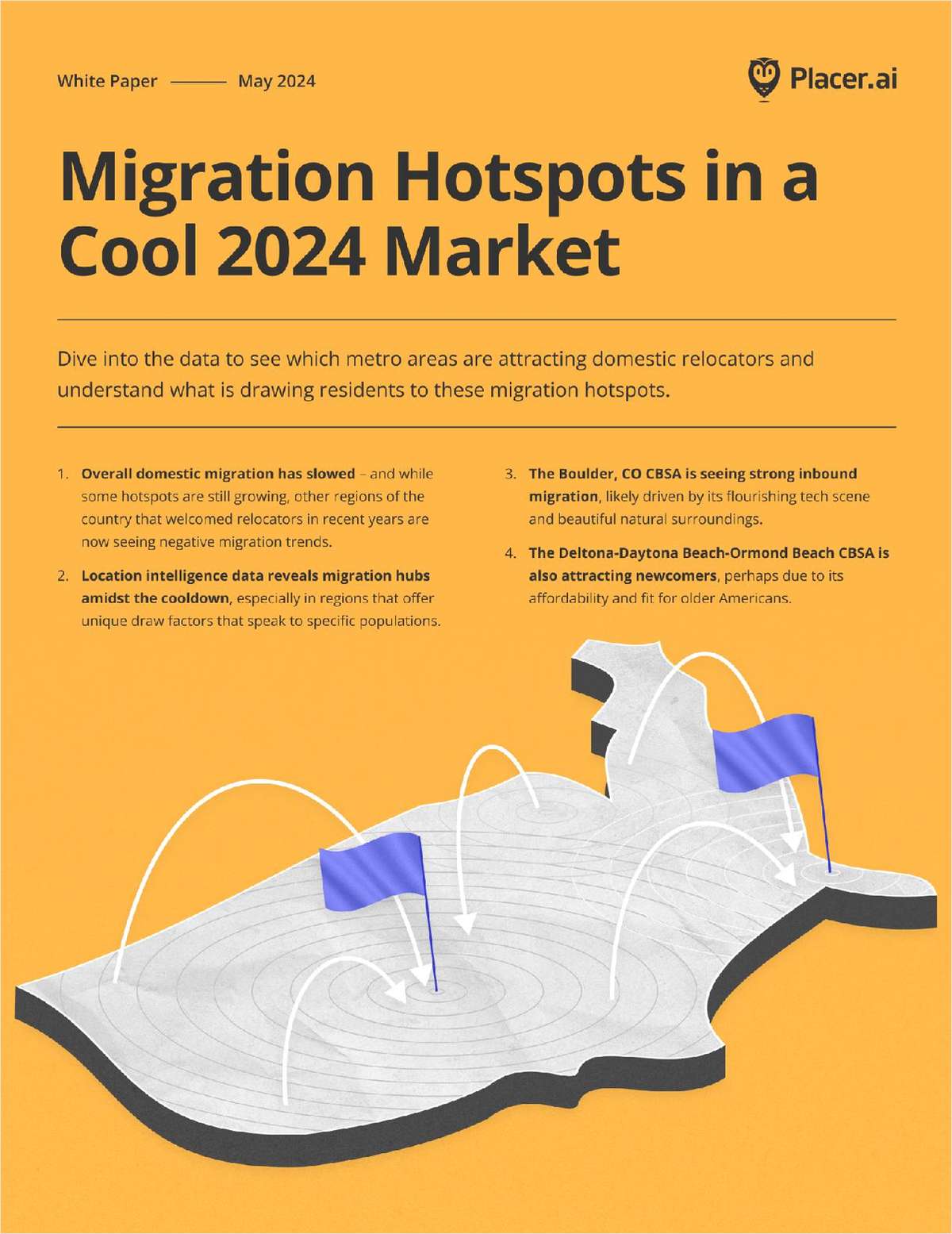Eight months ago, the county commission approved a plan for45,000 sf of commercial space and 180 multifamily apartment units.The revised plan, which is expected to be approved by the fullcommission on Jan. 8, increases the commercial space to 52,500 sfand reduces the number of residential units from 180 to 170.
The changes also call for eliminating a parking garage and arecreation building, and adding an open-air entrance that willallow people driving by the project along U.S. 41 to see deep in tothe Mediterranean-style project, which is located on the south sideof East Tamiami Trail, or US 41 Highway, at the intersection ofSandpiper Street and Davis Boulevard--the city's southernmostthoroughfare to Interstate I-75.
Kim Minarich, spokesperson for developer Jack Antaramian, tellsGlobeSt.com that the additional commercial space was added to theproject after the firm did an informal survey of residents in theimmediate area and found that there was a large demand for retailspace.
Continue Reading for Free
Register and gain access to:
- Breaking commercial real estate news and analysis, on-site and via our newsletters and custom alerts
- Educational webcasts, white papers, and ebooks from industry thought leaders
- Critical coverage of the property casualty insurance and financial advisory markets on our other ALM sites, PropertyCasualty360 and ThinkAdvisor
*May exclude premium content
Already have an account?
Sign In Now
© 2024 ALM Global, LLC, All Rights Reserved. Request academic re-use from www.copyright.com. All other uses, submit a request to [email protected]. For more information visit Asset & Logo Licensing.








