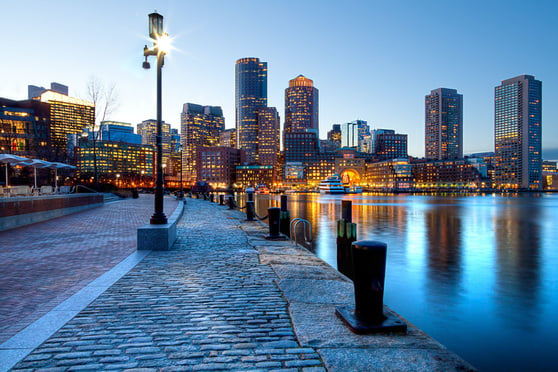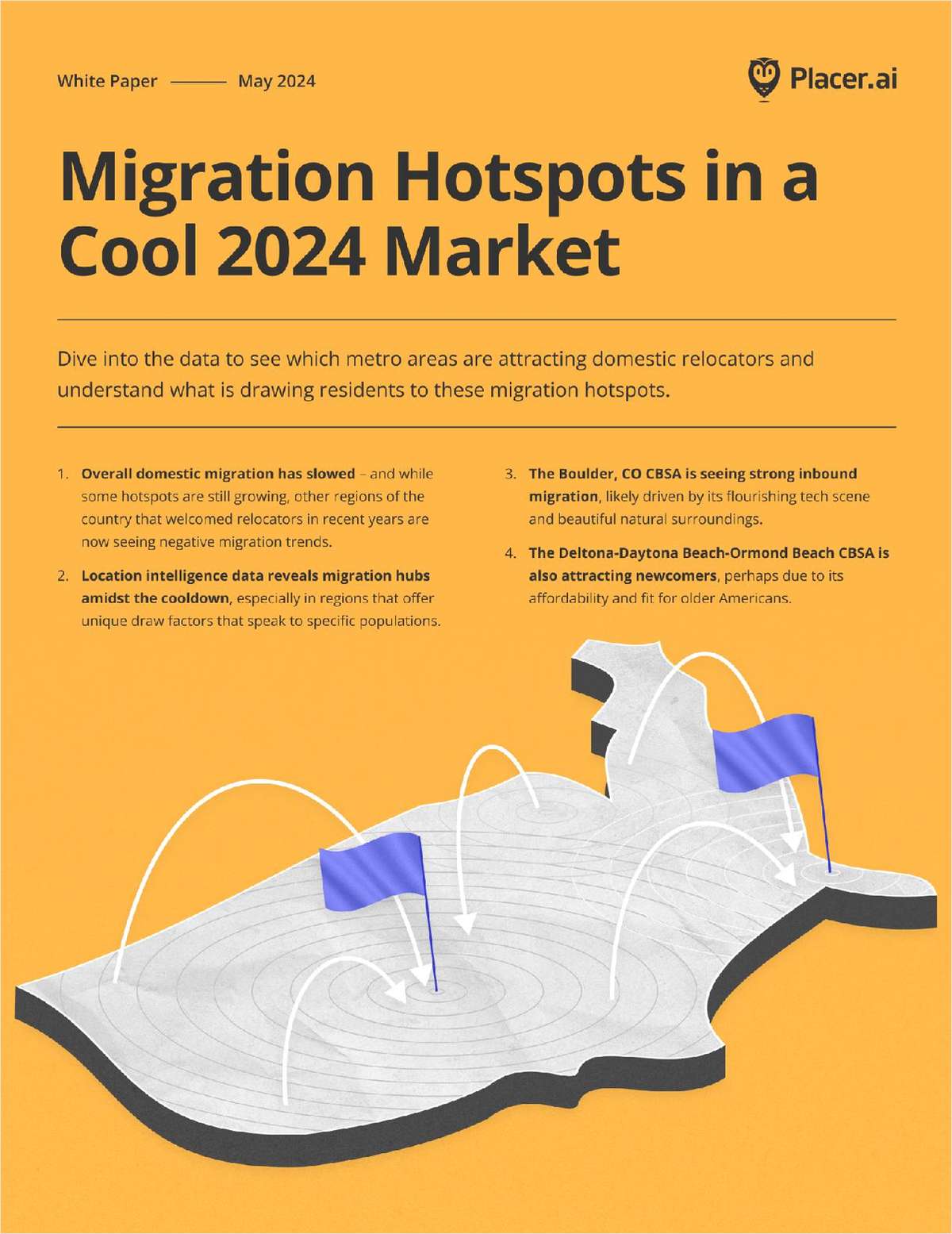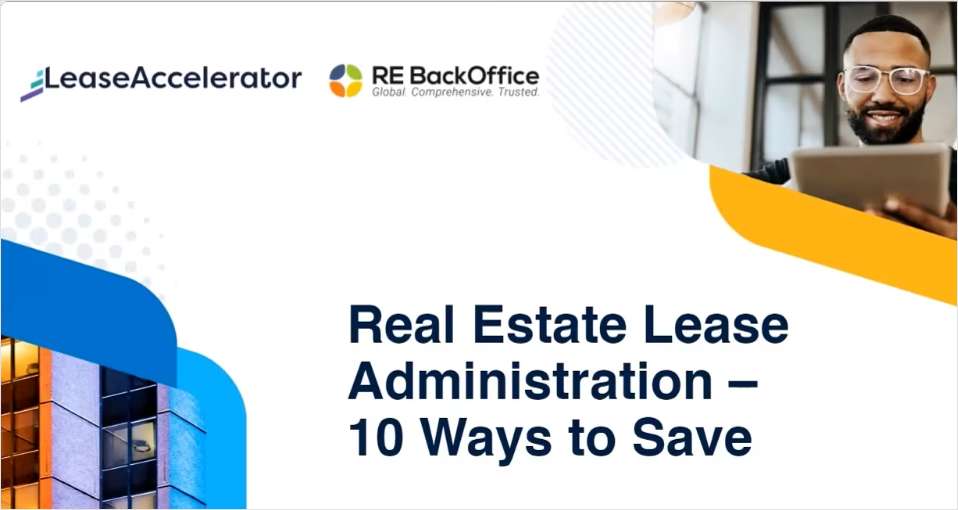Frank Keefe of the Keefe Co. has submitted a projectnotification form to the Boston Redevelopment Authority on behalfof the Center detailing the proposed project, which would be builtwithin a 10-year master plan. The proposal involves developingthree new buildings on a 1.85-acre parcel. The properties wouldinclude 300 residential units with 10% designated affordablehousing. A 714-car underground garage is also proposed. The newbuildings would be linked by a central atrium. In addition, thecurrent medical/research building at the Joslin Center, One JoslinPlace, would be renovated.
The proposed project would be developed in two phases, withphase one of the project focusing on constructing two newbuildings, Two and Three Joslin Place and renovating One Joslin. Inthe PNF, Two Joslin Place is described as an 11-story, L-shapedbuilding, while Three Joslin Place is described as a residentialstructure of "30 stories on top of the L-shaped building." ThreeJoslin will provide 327,000 sf of space and will be 434 feet inheight. According to Meredith Bauman, spokesperson for the BostonRedevelopment Authority, the two separate addresses "will be 41stories at one point." It's not clear, adds Bauman, what the heightlimit is in that area.
The first floor of Two Joslin will be used as retail space andthe building will provide 300,000-sf of space and will be 140 feetin height. In phase two of the project, Four Joslin Place, a22-story lab and medical office building that will be 300 feet inheight, will be developed.
Continue Reading for Free
Register and gain access to:
- Breaking commercial real estate news and analysis, on-site and via our newsletters and custom alerts
- Educational webcasts, white papers, and ebooks from industry thought leaders
- Critical coverage of the property casualty insurance and financial advisory markets on our other ALM sites, PropertyCasualty360 and ThinkAdvisor
*May exclude premium content
Already have an account?
Sign In Now
© 2024 ALM Global, LLC, All Rights Reserved. Request academic re-use from www.copyright.com. All other uses, submit a request to [email protected]. For more information visit Asset & Logo Licensing.







