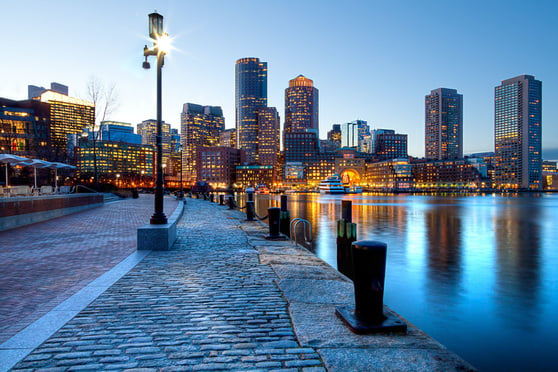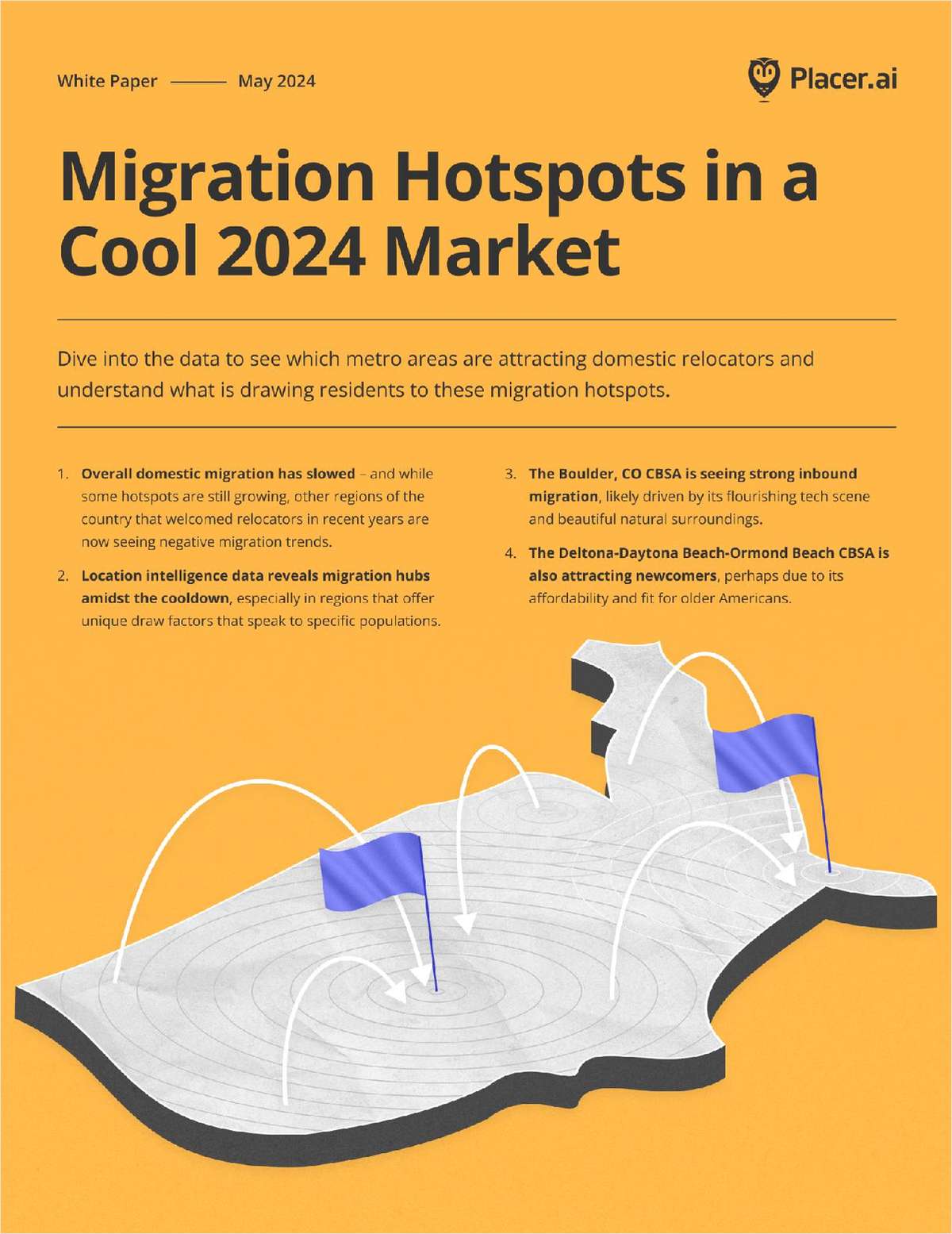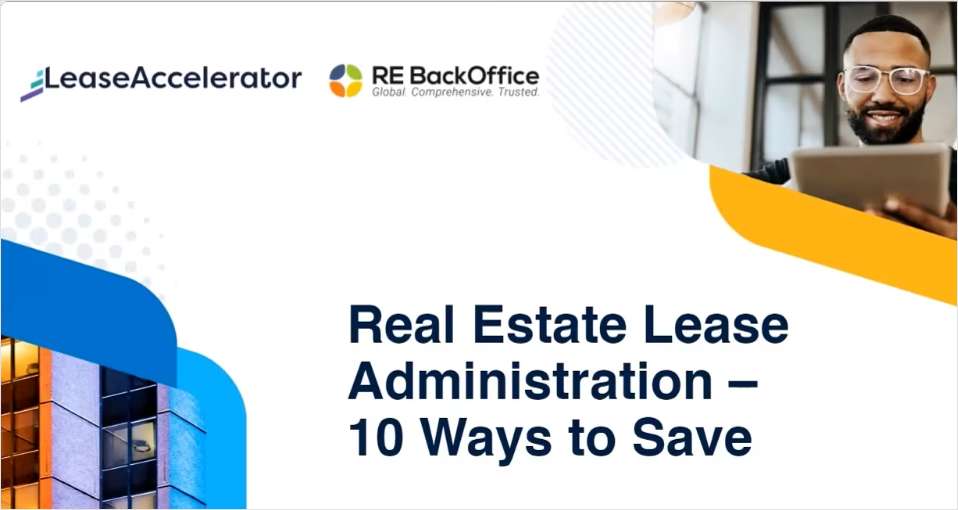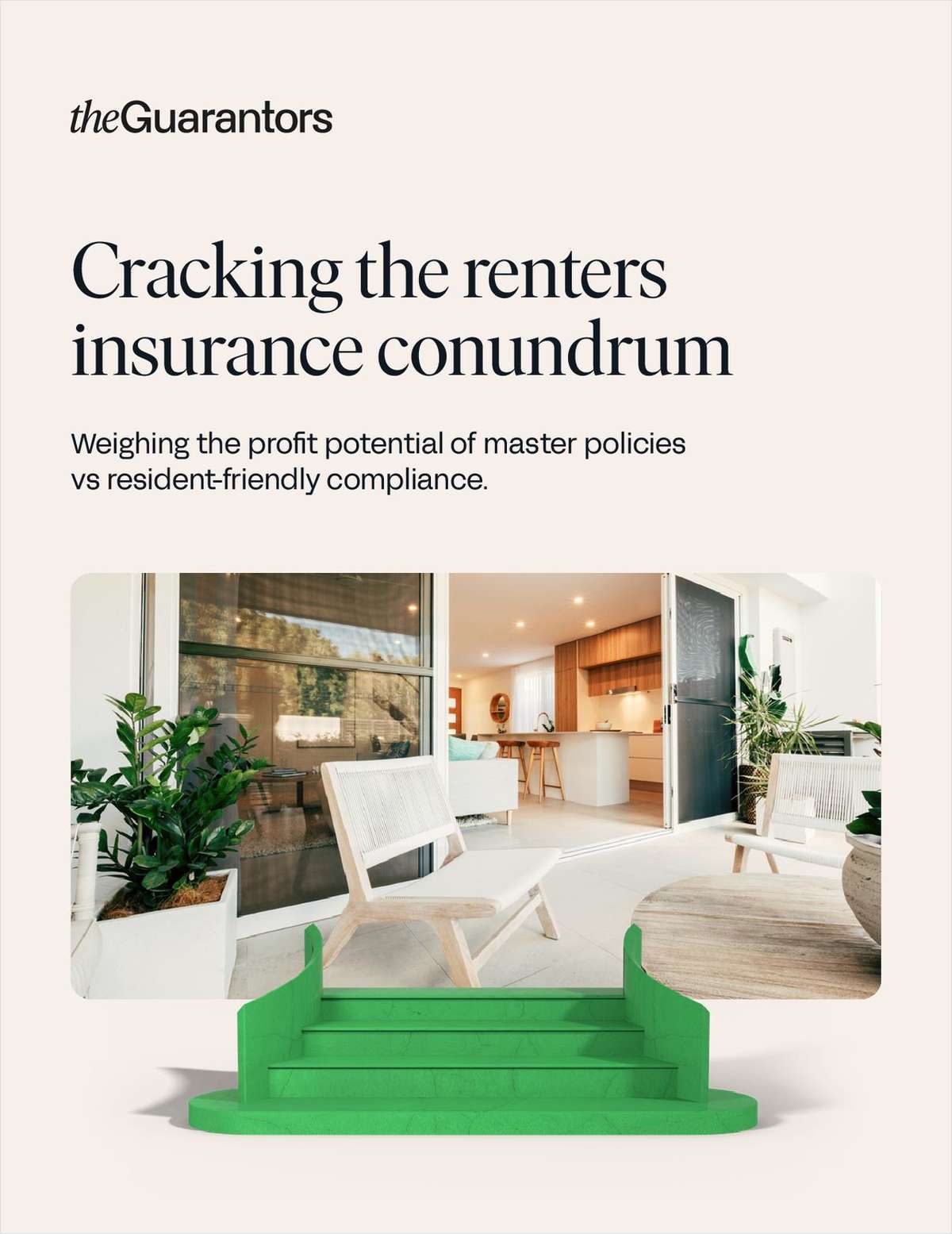Beacon Capital's plan involves redeveloping the site into amixed-use project that includes 1.25 million sf of office andresearch and development space, 183,500 sf of live/work space,96,700 sf of retail and restaurant space, 20,000 sf of galleryspace and 990 parking spaces. The site currently houses 19buildings totaling 800,000 sf of space, with over half that areaeither vacant or used as storage.
Maintaining the presence of a local artist community, whocurrently occupy approximately 80,000 sf in the area, is animportant issue as operations proceed. "A whole community ofartists has lived there for years," Meredith Baumann, spokespersonfor the BRA, tells GlobeSt.com, "and they have an organizedpresence there. It was important to the BRA and to the artists tokeep them there." 20% of the allocated live/work space will beaffordable housing, designated for the group. Baumann notes suchcommunity concerns were addressed while looking at the projectproposal.
The project would involve destroying five or six buildings andrenovating those remaining by developing "infill" structuresbetween existing buildings as well as constructing at least two newbuildings. The height of the new construction is 150 feet.
Continue Reading for Free
Register and gain access to:
- Breaking commercial real estate news and analysis, on-site and via our newsletters and custom alerts
- Educational webcasts, white papers, and ebooks from industry thought leaders
- Critical coverage of the property casualty insurance and financial advisory markets on our other ALM sites, PropertyCasualty360 and ThinkAdvisor
*May exclude premium content
Already have an account?
Sign In Now
© 2024 ALM Global, LLC, All Rights Reserved. Request academic re-use from www.copyright.com. All other uses, submit a request to [email protected]. For more information visit Asset & Logo Licensing.







