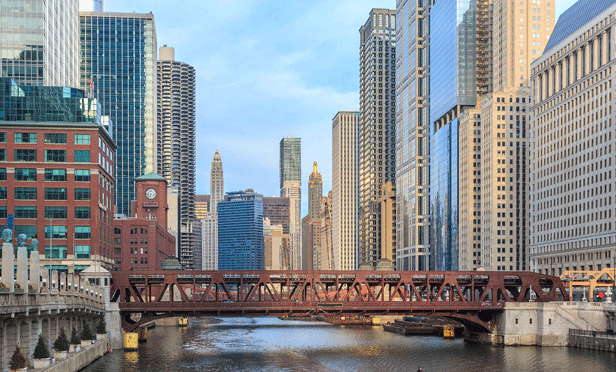Pei Cobb Freed Associates, LLP is responsible for the design ofthe triangular Hyatt Center at 71 S. Wacker Dr. with a curved frontalong Monroe Street.
"Every architect in the country dreams of building in Chicago,"Cobb says during a ceremonial groundbreaking Thursday. "I've beendreaming of building in Chicago for 54 years."
While the Daley administration has convinced other developers tocopy the landscaped roof atop city hall, Cobb is proud of atree-lined garden he envisions along Monroe Street.
Continue Reading for Free
Register and gain access to:
- Breaking commercial real estate news and analysis, on-site and via our newsletters and custom alerts
- Educational webcasts, white papers, and ebooks from industry thought leaders
- Critical coverage of the property casualty insurance and financial advisory markets on our other ALM sites, PropertyCasualty360 and ThinkAdvisor
*May exclude premium content
Already have an account?
Sign In Now
© 2024 ALM Global, LLC, All Rights Reserved. Request academic re-use from www.copyright.com. All other uses, submit a request to [email protected]. For more information visit Asset & Logo Licensing.








