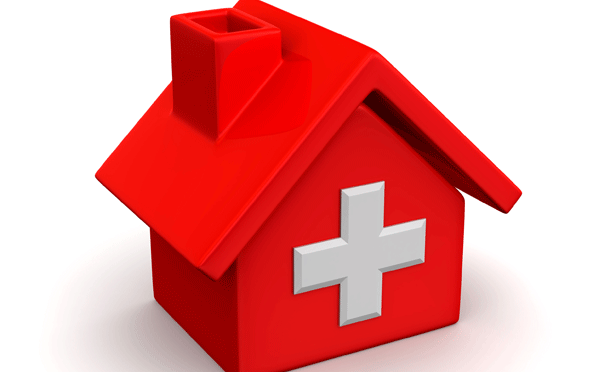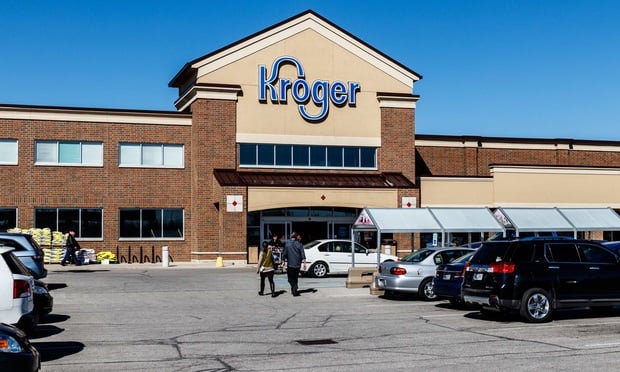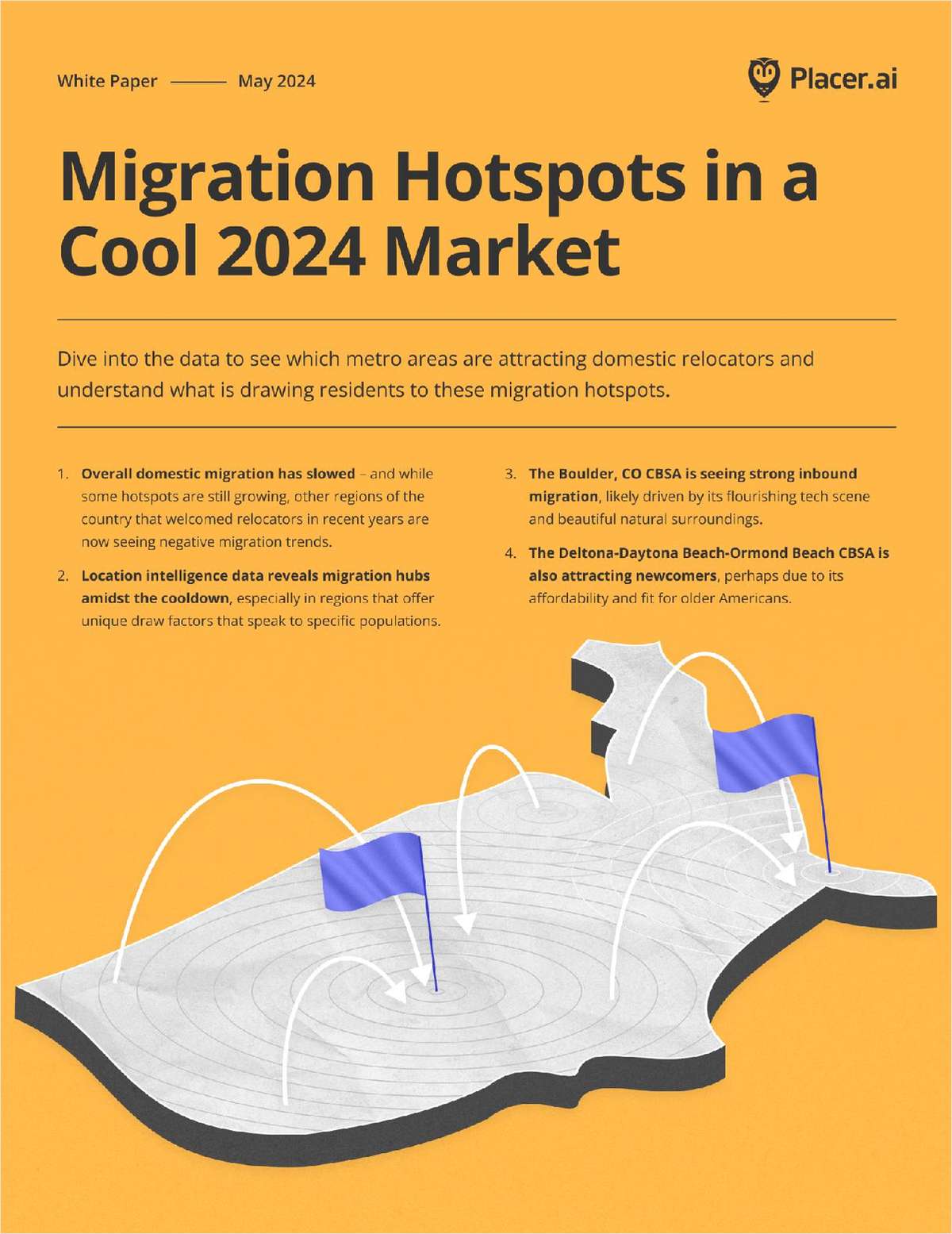The seven-story building will offer a mix of studio, one- andtwo-bedroom plans in both loft and traditional apartment designs.The upper floor will feature all premium units, with some having19-foot ceilings.
Common areas for tenants include a heavily landscaped privatecourtyard; roof deck with Jacuzzi, grill, large outdoor fireplaceand views of Coors Field; a community room with teaching kitchen; a26-seat movie theater; media and game rooms; fitness center and abusiness center with conference room. Two levels of undergroundparking with 350 spaces will be available to residents andvisitors. Ten percent of the units are being reserved foraffordable housing under a requirement of the city and county ofDenver.
Delivery of the first rental units is scheduled for April2004.
Continue Reading for Free
Register and gain access to:
- Breaking commercial real estate news and analysis, on-site and via our newsletters and custom alerts
- Educational webcasts, white papers, and ebooks from industry thought leaders
- Critical coverage of the property casualty insurance and financial advisory markets on our other ALM sites, PropertyCasualty360 and ThinkAdvisor
*May exclude premium content
Already have an account?
Sign In Now
© 2024 ALM Global, LLC, All Rights Reserved. Request academic re-use from www.copyright.com. All other uses, submit a request to [email protected]. For more information visit Asset & Logo Licensing.








