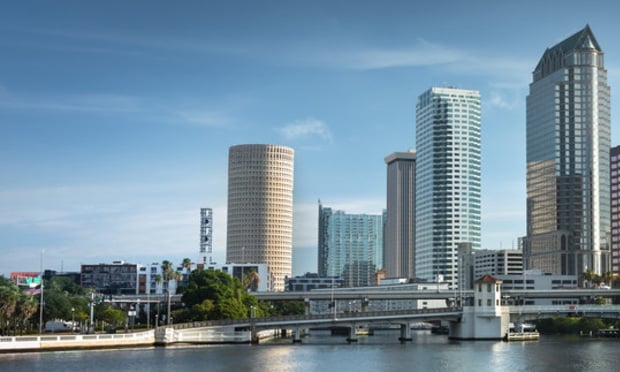At the peak of construction, the McCarthy crew will be erecting30 to 35 pre-cast concrete panels per day, Chris Peck, Texasdivision vice president for the St. Louis-based firm, tellsGlobeSt.com. The 360,000-sf design/build parking facility will besituated on the far eastern quadrant of the campus and next to thenewly christened 508,000-sf Baylor Sciences Building. The garagedelivers in August 2004.
The East Campus Parking Facility, with 1,170 spaces, is afour-story design with the look of an office building with adetailed exterior facade. McCarthy's Gary Akin is the projectdirector; Carl Walker Inc. of Dallas is the architect andengineering firm.
"As Baylor continues to enhance its campus environment, parkingstructures are being located on the outer edges of campus, openingthe interior for malls and foot traffic," Akin said in a pressrelease. The West Campus Parking Facility, which is nearingcompletion, is a four-level design with 1,195 spaces. It stands atthe intersection of University Parks Drive and Dutton Avenue.
Continue Reading for Free
Register and gain access to:
- Breaking commercial real estate news and analysis, on-site and via our newsletters and custom alerts
- Educational webcasts, white papers, and ebooks from industry thought leaders
- Critical coverage of the property casualty insurance and financial advisory markets on our other ALM sites, PropertyCasualty360 and ThinkAdvisor
*May exclude premium content
Already have an account?
Sign In Now
© 2024 ALM Global, LLC, All Rights Reserved. Request academic re-use from www.copyright.com. All other uses, submit a request to [email protected]. For more information visit Asset & Logo Licensing.








