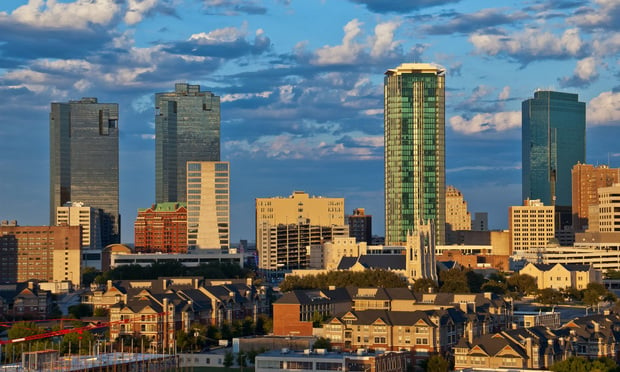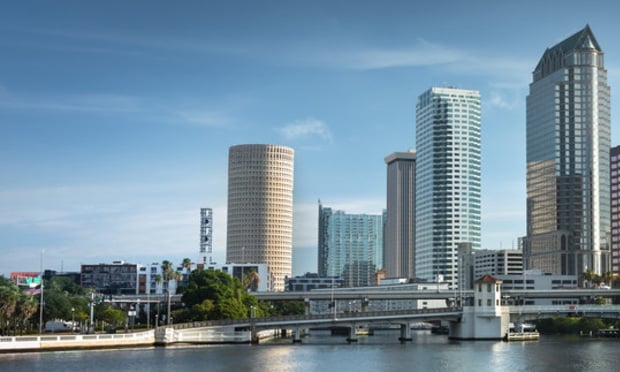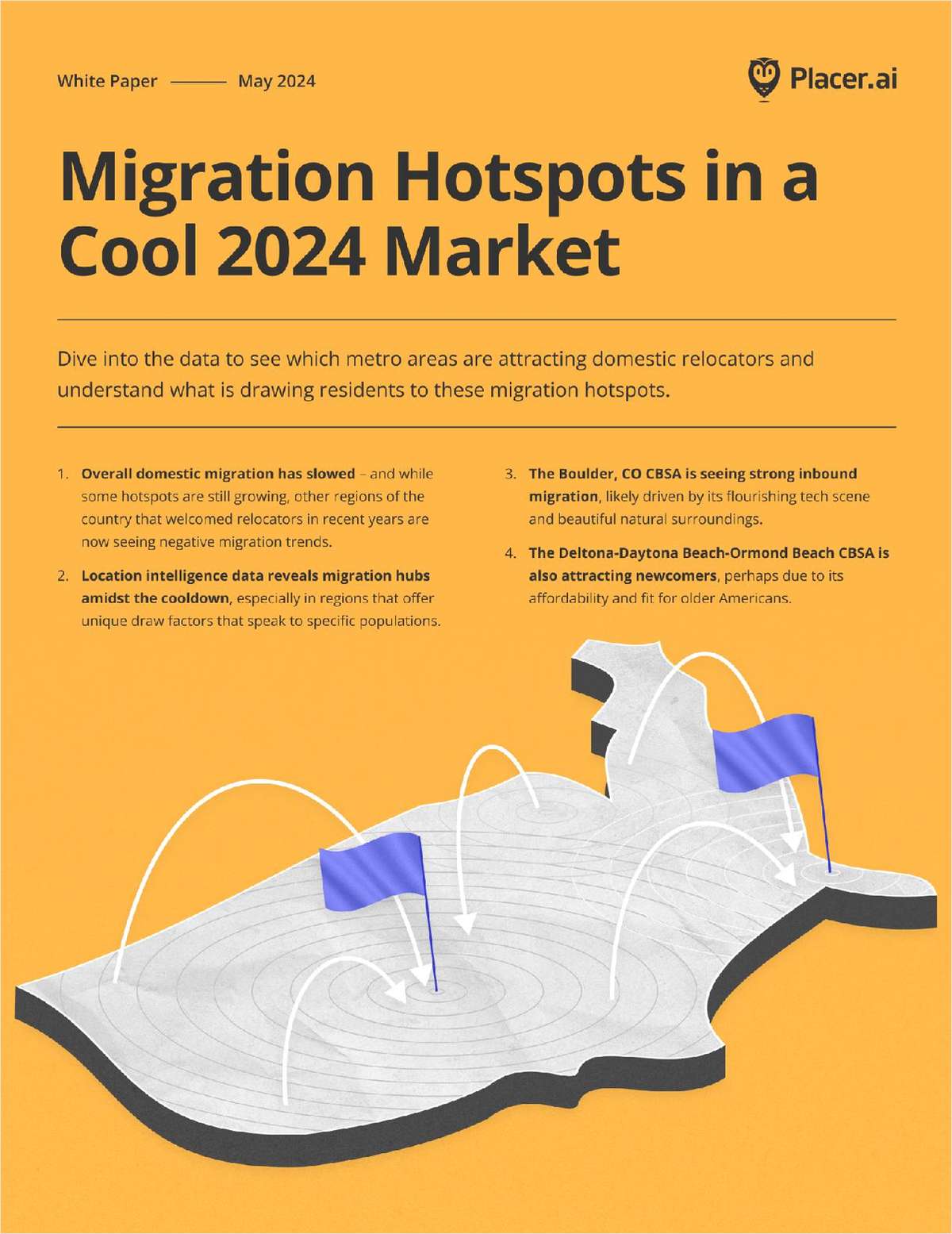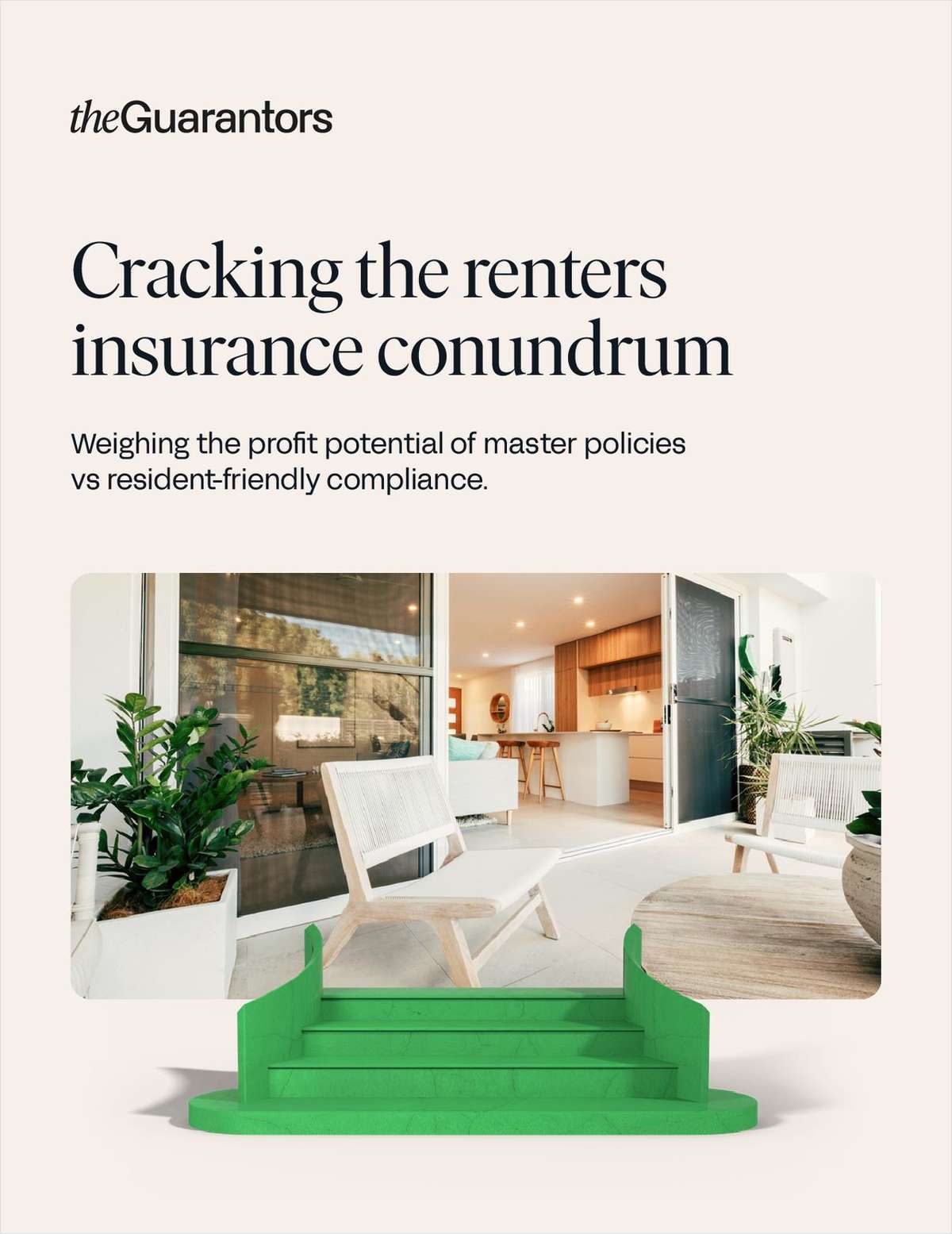The plan for "Midtown" calls for two single-story buildings for58,030 sf of retail and 9,490 sf of general office space; afive-story, 96,700-sf medical office structure; 150-room, six-storyhotel; three-story, 321-space parking garage; and two acresearmarked for residential use. The vacant acreage takes up thenortheast corner of Forest Park Boulevard and West Rosedale Streeton the western edge of Fort Worth's Medical District.
Trademark's partner is Fort Worth South Inc., which has spentfive years putting together a redevelopment plan for the city-ownedland and overriding municipal-backed suggestions like a firestation or credit union office building. Donald Scott, Fort WorthSouth's executive director, tells GlobeSt.com that "there are stillsome hurdles to jump, but we're generally optimistic" that themixed-use plan is in the final stretch for an end-of-the-yeargroundbreaking.
The Fort Worth South team has focused on the land assembly,securing entitlements and rezoning the site, including getting anasbestos-laden structure torn down three years ago. The mixed-usedevelopment went on the drawing board about 18 months ago, with theplay hedged as part of a South Side TIF package. If all stays ontrack, Scott says "it should be up and going in early 2006."
Continue Reading for Free
Register and gain access to:
- Breaking commercial real estate news and analysis, on-site and via our newsletters and custom alerts
- Educational webcasts, white papers, and ebooks from industry thought leaders
- Critical coverage of the property casualty insurance and financial advisory markets on our other ALM sites, PropertyCasualty360 and ThinkAdvisor
*May exclude premium content
Already have an account?
Sign In Now
© 2024 ALM Global, LLC, All Rights Reserved. Request academic re-use from www.copyright.com. All other uses, submit a request to [email protected]. For more information visit Asset & Logo Licensing.








