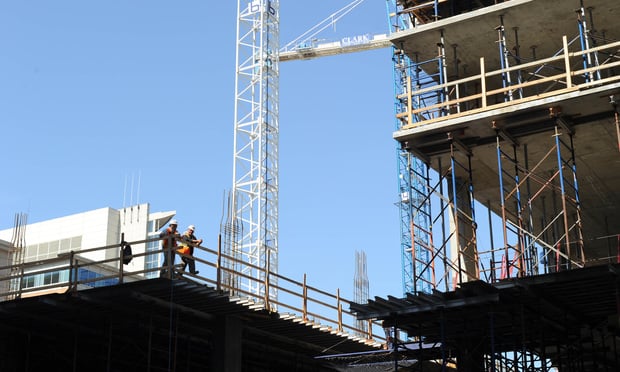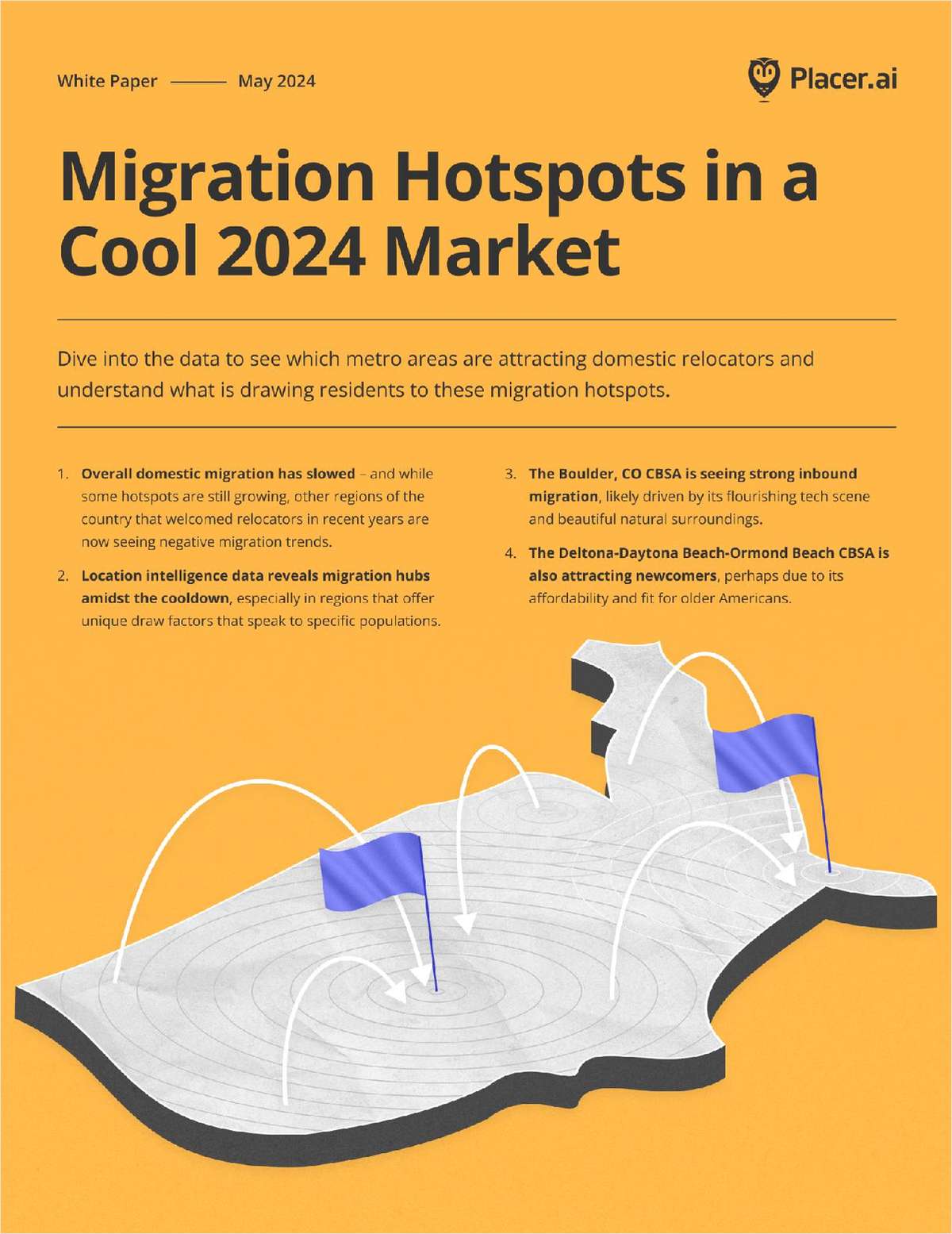And while the 1.2-million-sf center is surrounded by a slew oflodging options--such as the 337-room Sheraton Inner Harbor Hoteland the 486-room Hyatt Regency Baltimore--it is lacking aheadquarters hotel. The project, designed by RTKL Associates Inc.,is being financed through tax-exempt bonds.
Attaining the thumbs up from the Design Advisory Panel was noeasy feat. Panel members had concerns about, among other things,the bridge that will adjoin the convention center to the Hilton andspace for a possible high-speed train station below the hotel. Whenall is said and done, the property will have about 62,000 sf ofmeeting and event space, a 1,000-car underground parking facility,as well as ground-level retail space.
While the panel's approval is a big step, there are still hoopsto be jumped through before further progress can be made; namely,specific architectural details and costs have to be approved.However, if all goes as planned, RLJ and Quadrangle will breakground on the project within a year and wrap up construction in thespring of 2007.
Continue Reading for Free
Register and gain access to:
- Breaking commercial real estate news and analysis, on-site and via our newsletters and custom alerts
- Educational webcasts, white papers, and ebooks from industry thought leaders
- Critical coverage of the property casualty insurance and financial advisory markets on our other ALM sites, PropertyCasualty360 and ThinkAdvisor
*May exclude premium content
Already have an account?
Sign In Now
© 2024 ALM Global, LLC, All Rights Reserved. Request academic re-use from www.copyright.com. All other uses, submit a request to [email protected]. For more information visit Asset & Logo Licensing.








