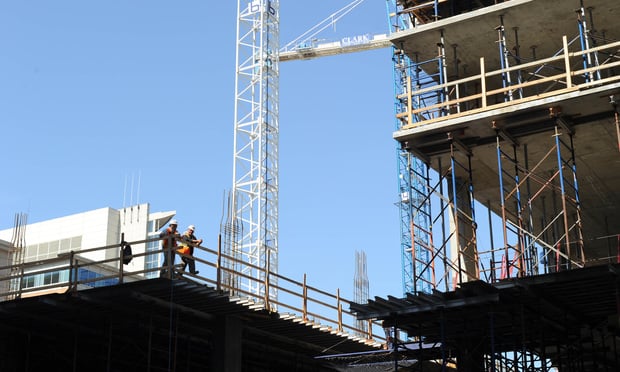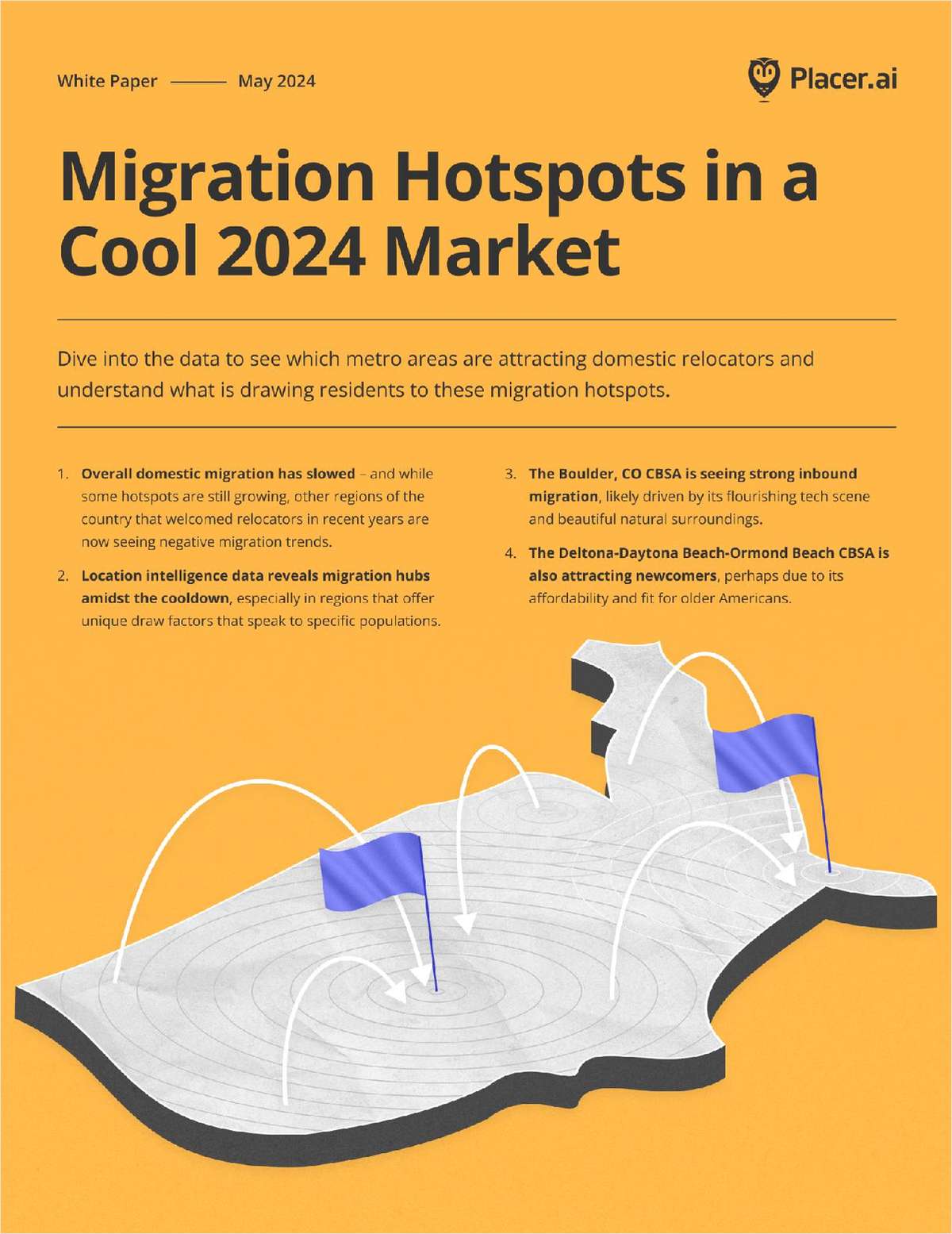As spelled out late Tuesday to local officials by the leadengineer for the project, David Eareckson of the Lakewood-based LGAEngineering, Jackson Commons would include a 240-room, five-storyhotel of approximately 70,000 sf, two warehouse buildings totalingnearly 700,000 sf of space and 35 other commercial buildings ofunspecified uses. Eareckson could not be reached for comment.
The proposal succeeds an earlier one for the site, Jackson TowneCentre, which would have cost upward of $850 million. The earlierplan would have included more than 2.7 million sf of commercialspace, more than 5,000 single and multifamily residences, plus avariety of entertainment and recreational facilities.
The site, which is located at the intersection of I-195 andRoute 527, is zoned for a combination of light manufacturing andhighway commercial, and the earlier proposal would have requiredsubstantial variances. In the face of substantial opposition to theTowne Centre proposal, local officials took a pass on making anychanges in the zoning.
Continue Reading for Free
Register and gain access to:
- Breaking commercial real estate news and analysis, on-site and via our newsletters and custom alerts
- Educational webcasts, white papers, and ebooks from industry thought leaders
- Critical coverage of the property casualty insurance and financial advisory markets on our other ALM sites, PropertyCasualty360 and ThinkAdvisor
*May exclude premium content
Already have an account?
Sign In Now
© 2024 ALM Global, LLC, All Rights Reserved. Request academic re-use from www.copyright.com. All other uses, submit a request to [email protected]. For more information visit Asset & Logo Licensing.








