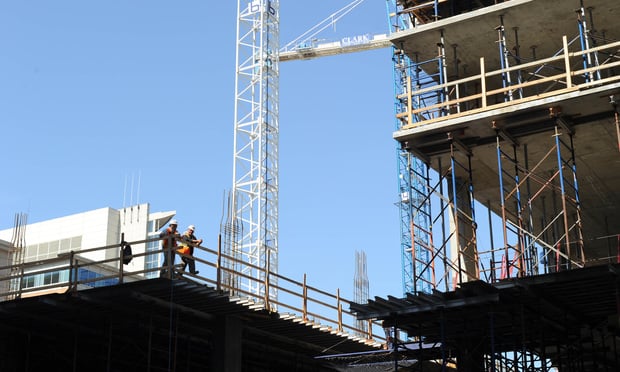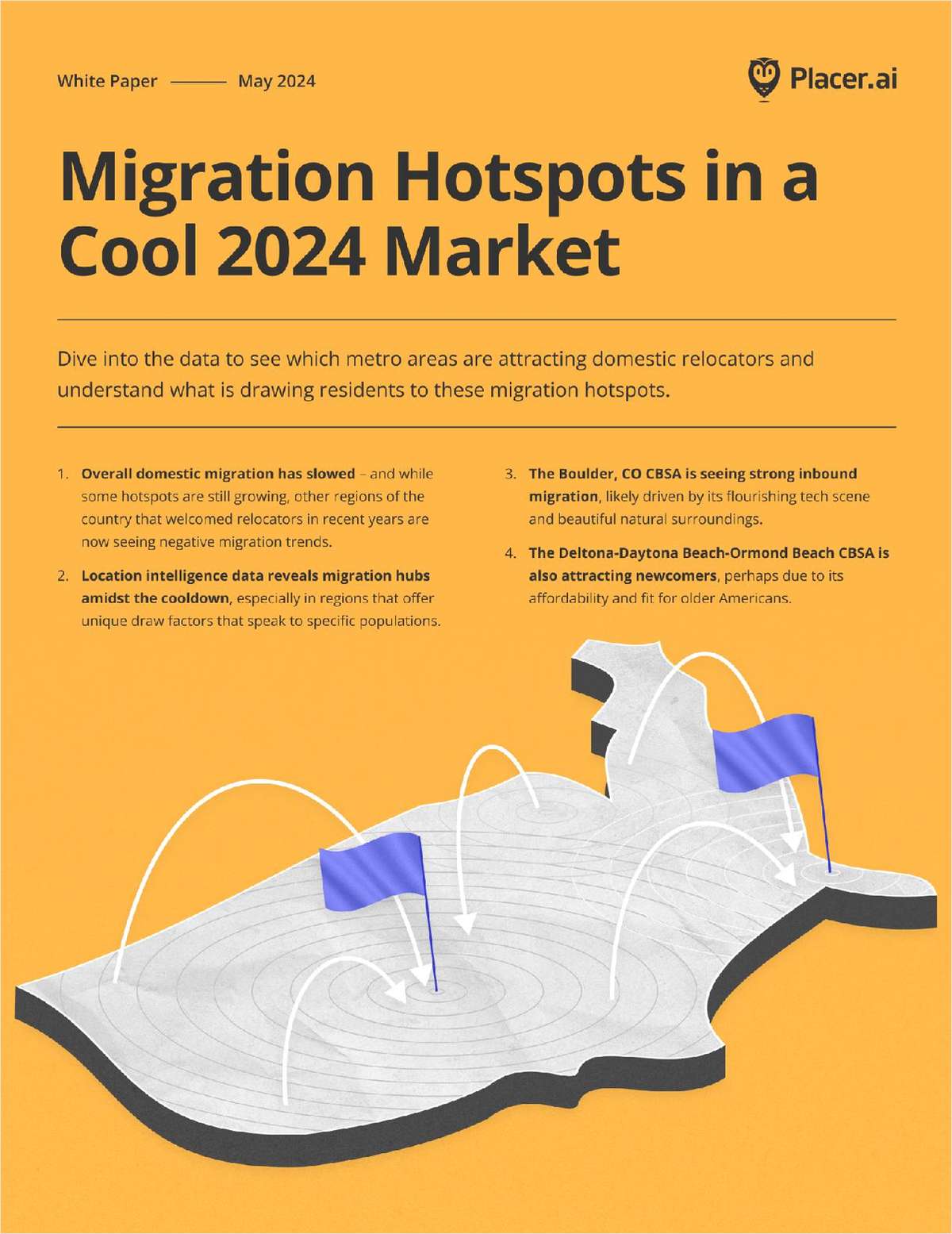Piano's design will add new space for galleries and educationprograms, an auditorium, a research center, a works-on paper studyroom and a library. It will also create retail and restaurantamenities as well as administrative offices within the footprint ofthe existing facilities. Piano will also lead the renovation of theWhitney's existing building, which was designed by MarcelBreuer.
Current exhibition and public space, plus an office annex andexisting brownstones totals 98,000 sf. The expansion will bring thetotal size of the museum to almost 124,000 sf. The new buildingwill have nine floors above ground. Passageways on each floor willallow visitors to circulate between the current building and thenew facility.
Piano's design maintains the individual architectural identitiesof the existing buildings, four storefronts on Madison Avenue andtwo townhouse office buildings on East 74th Street. A new structurewill sit within the brownstones on Madison Avenue and 74thStreet.
Continue Reading for Free
Register and gain access to:
- Breaking commercial real estate news and analysis, on-site and via our newsletters and custom alerts
- Educational webcasts, white papers, and ebooks from industry thought leaders
- Critical coverage of the property casualty insurance and financial advisory markets on our other ALM sites, PropertyCasualty360 and ThinkAdvisor
*May exclude premium content
Already have an account?
Sign In Now
© 2024 ALM Global, LLC, All Rights Reserved. Request academic re-use from www.copyright.com. All other uses, submit a request to [email protected]. For more information visit Asset & Logo Licensing.








