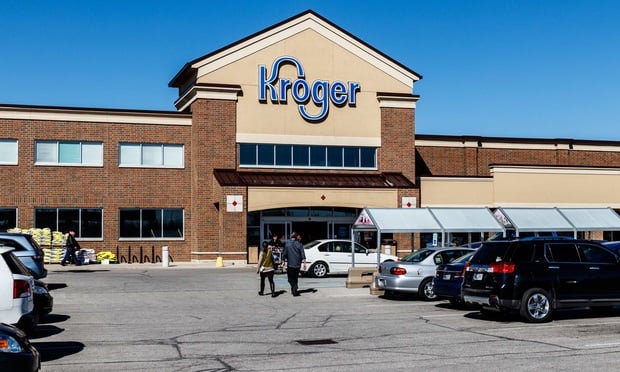"I don't think a Denver project has ever been a finalist in thiscompetition before," Randy Nichols, principal of NicholsPartnership, the developer of Clayton Lane tells GlobeSt.com. "Itis quite an honor. We're very flattered."
The development was designed by David Owen Tryba Architects ofDenver. Clayton Lane is a redevelopment of 9.5 acres adjacent tothe existing Sears Roebuck & Co. store, which remains on thesite. The project includes the 171,000-sf world headquarters forthe Janus mutual fund family, the only J.W. Marriott hotel in thestate, and street-level retail such as Crate and Barrel.
The Clayton Lane redevelopment also included 25 high-endresidential lofts, two urban plazas, and four levels of undergroundparking. The redevelopment successfully rejuvenated the area,adding bustling day and evening activity to streets that used to bedormant, according to the ULI. The development spans three blocksand has two urban plazas. The $70 million J.W. Marriott has 143,000sf and 197 rooms. The first phase was completed in 2002 and thesecond phase in 2004.
Continue Reading for Free
Register and gain access to:
- Breaking commercial real estate news and analysis, on-site and via our newsletters and custom alerts
- Educational webcasts, white papers, and ebooks from industry thought leaders
- Critical coverage of the property casualty insurance and financial advisory markets on our other ALM sites, PropertyCasualty360 and ThinkAdvisor
*May exclude premium content
Already have an account?
Sign In Now
© 2024 ALM Global, LLC, All Rights Reserved. Request academic re-use from www.copyright.com. All other uses, submit a request to [email protected]. For more information visit Asset & Logo Licensing.








