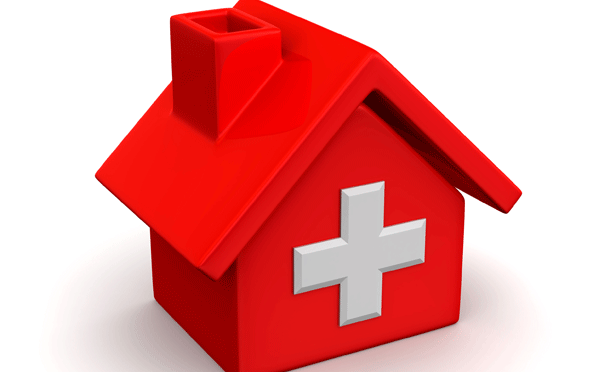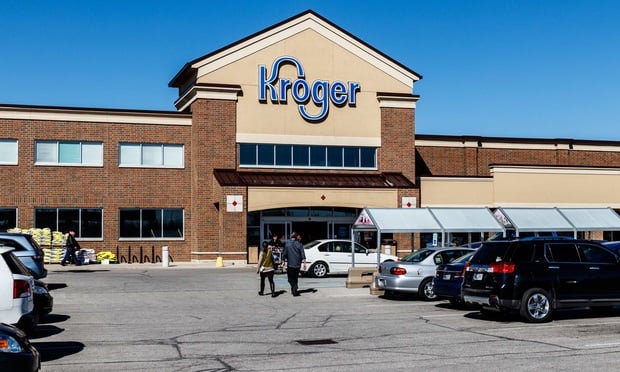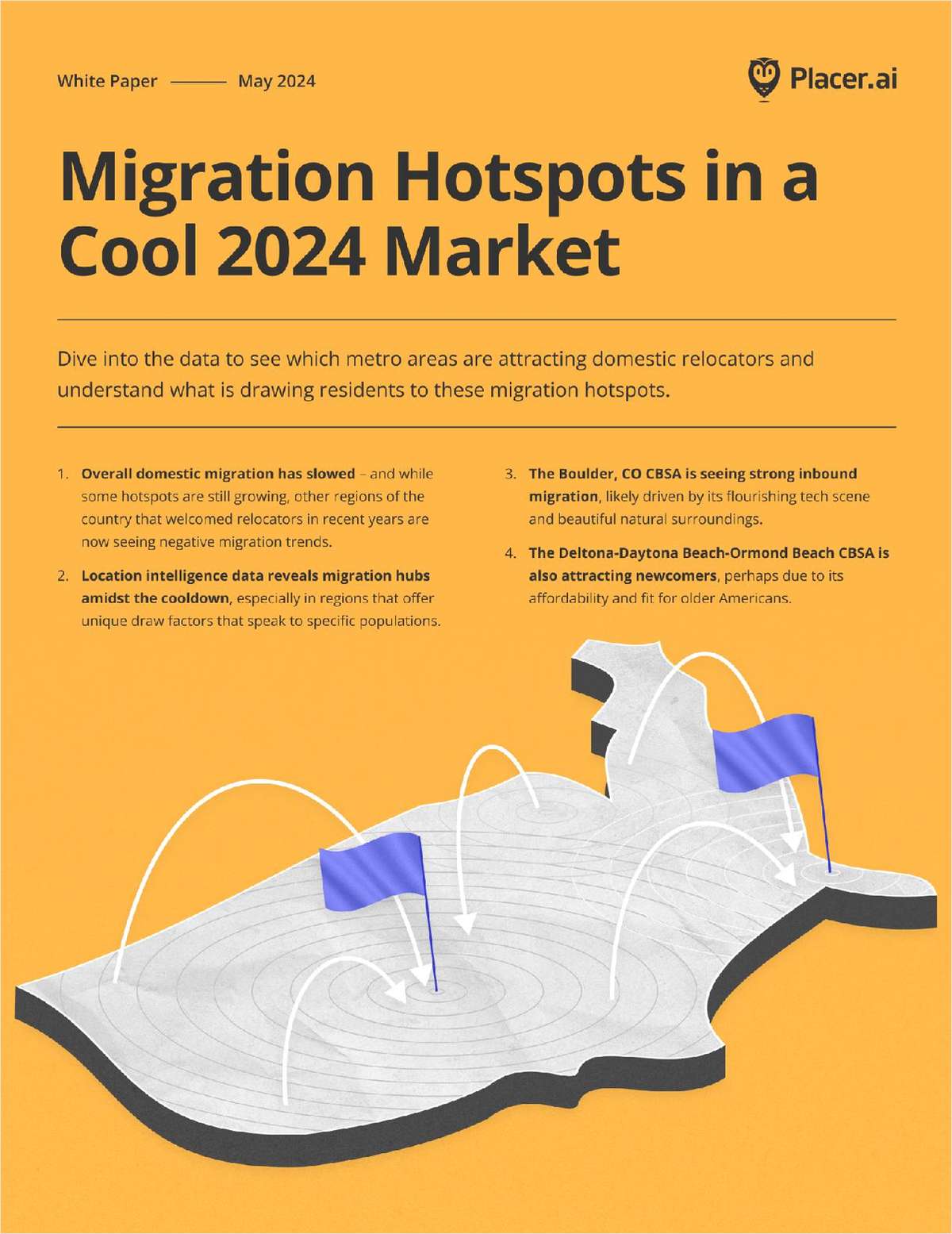"The whole project is 80,000 sf," Barron tells GlobeSt.com."We're replacing all of the retail in the existing building that wetore down. It also includes 71 parking spaces," most of which areunderground. Barron, in the past, has developed a number ofmixed-use renovations in Downtown Denver, including the IceHouse.
"These units will be very loft-like," Barron tells GlobeSt.com."They'll have high-ceilings and big windows. I think the kids willreally like them." They also will have the "latest and best as faras high-tech wiring," he says. "But it won't have amenities like ahealth club. Their amenity is really the DU campus across thestreet."
Rosemary Stoffel, president of the University Park CommunityCouncil, the neighborhood group that represents the area, says thatthe plan received unanimous approval from her group. "Our boardvoted unanimously to support the project for several differentreasons," she tells GlobeSt.com. "We saw a need for real need for aquality project with really good architecture on this corner, andPat Barron is delivering that."
Continue Reading for Free
Register and gain access to:
- Breaking commercial real estate news and analysis, on-site and via our newsletters and custom alerts
- Educational webcasts, white papers, and ebooks from industry thought leaders
- Critical coverage of the property casualty insurance and financial advisory markets on our other ALM sites, PropertyCasualty360 and ThinkAdvisor
*May exclude premium content
Already have an account?
Sign In Now
© 2024 ALM Global, LLC, All Rights Reserved. Request academic re-use from www.copyright.com. All other uses, submit a request to [email protected]. For more information visit Asset & Logo Licensing.








