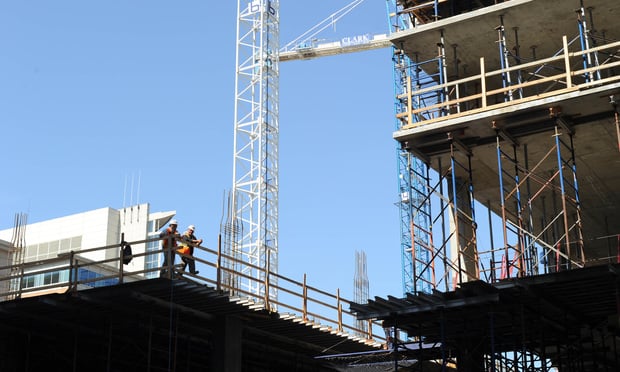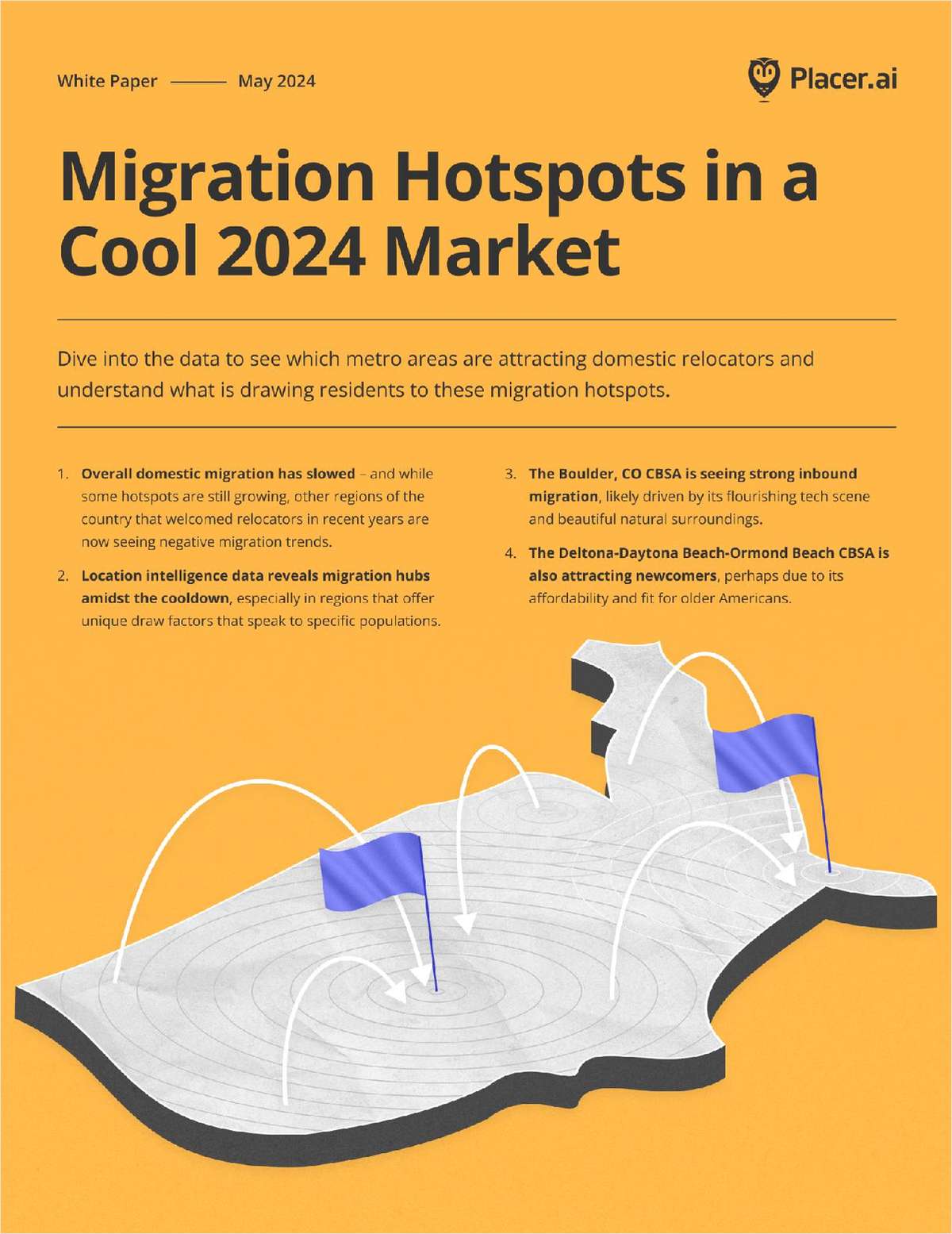The tower is being built according to World Trade CenterSustainable Design Guidelines that were drafted in consultationwith environmental groups and community advocates. The buildingalso incorporates advanced life safety systems that exceed therequirements of the New York City Building Code.
The tower will contain 2.6 million sf of office space, anobservation deck, restaurants, parking and the MetropolitanTelevision Alliance broadcast and antennae facilities. Rising fromthe plaza level, a 50-ft high public lobby is topped by a series ofmechanical floors; together these form the 186-ft high buildingbase. To satisfy security concerns, the building's setback distancefrom West Street was increased from 25 feet to an average of 90feet . The base will be clad in more than 2,000 sheets of prismaticglass.
Sixty-nine office floors rise above the base to 1,120 ftelevation. Mechanical floors, two television broadcast floors, tworestaurants and an observation deck culminate in a metal and glassparapet that marks 1,362 feet and 1,368 feet--the two heights ofthe original Twin Towers. A communications platform ring risesabove the parapet and a 404-ft cable-stayed antenna, designed incollaboration with artist Kenneth Snelson, rises to a final heightof 1,776 feet.
Continue Reading for Free
Register and gain access to:
- Breaking commercial real estate news and analysis, on-site and via our newsletters and custom alerts
- Educational webcasts, white papers, and ebooks from industry thought leaders
- Critical coverage of the property casualty insurance and financial advisory markets on our other ALM sites, PropertyCasualty360 and ThinkAdvisor
*May exclude premium content
Already have an account?
Sign In Now
© 2024 ALM Global, LLC, All Rights Reserved. Request academic re-use from www.copyright.com. All other uses, submit a request to [email protected]. For more information visit Asset & Logo Licensing.








