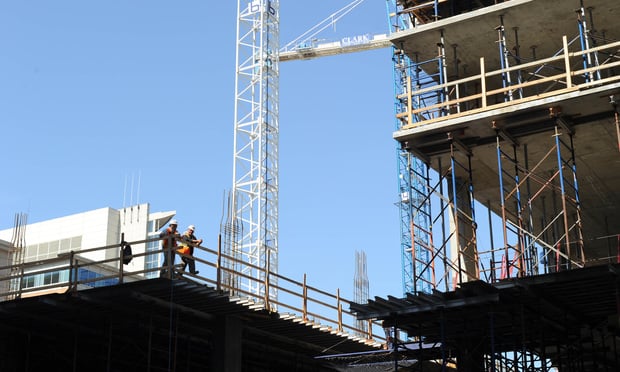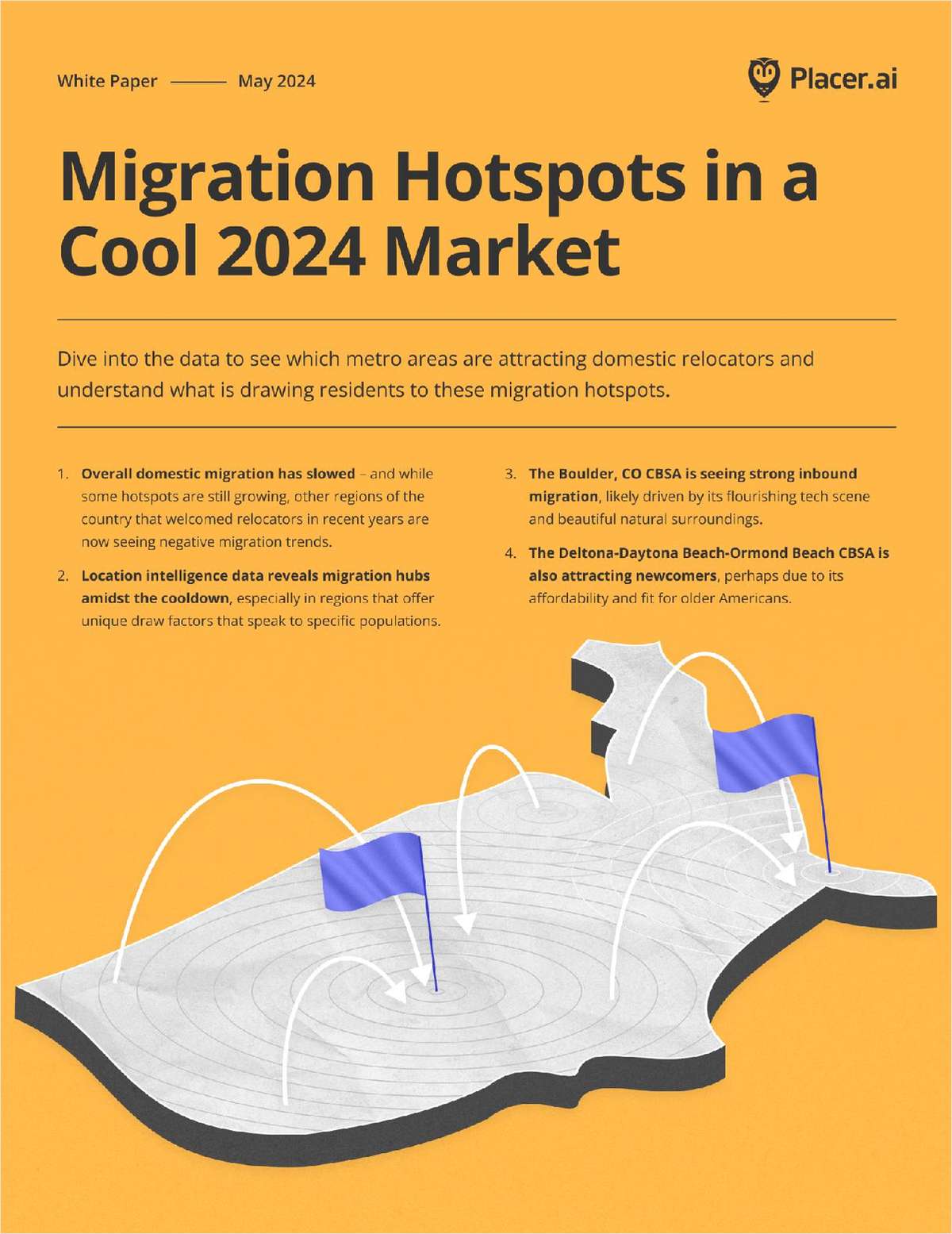(For more retail coverage, click GlobeSt.com/RETAIL and to read more on themultifamily market, click here.)
PALM SPRINGS, CA-Developer Palm Canyon 102 plans to create amixed-use project called the Cameron that will combine live/worklofts, townhouses and retail space on an 11-acre site at MesquiteAvenue and South Palm Canyon Drive. The project, designed by LosAngeles-based OJMR architects, will take shape on a site thatformerly was occupied by a shopping center and the Huddle Springsrestaurant, both of which have since been razed.
Construction is expected to begin next year and to be completedin 2008. The Cameron will comprise 26 live/work lofts and 80 othertownhouse units. The live-work units will be approximately 2,100sf, with 750 sf of work space on the bottom floor and 1,350 sf ofliving space on the top. The retail space will total 12,000 sf.
Continue Reading for Free
Register and gain access to:
- Breaking commercial real estate news and analysis, on-site and via our newsletters and custom alerts
- Educational webcasts, white papers, and ebooks from industry thought leaders
- Critical coverage of the property casualty insurance and financial advisory markets on our other ALM sites, PropertyCasualty360 and ThinkAdvisor
*May exclude premium content
Already have an account?
Sign In Now
© 2024 ALM Global, LLC, All Rights Reserved. Request academic re-use from www.copyright.com. All other uses, submit a request to [email protected]. For more information visit Asset & Logo Licensing.








