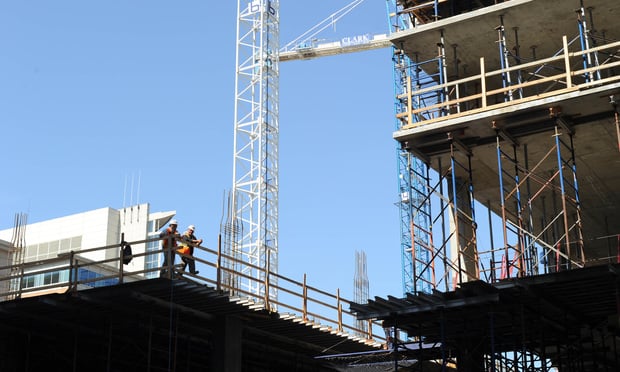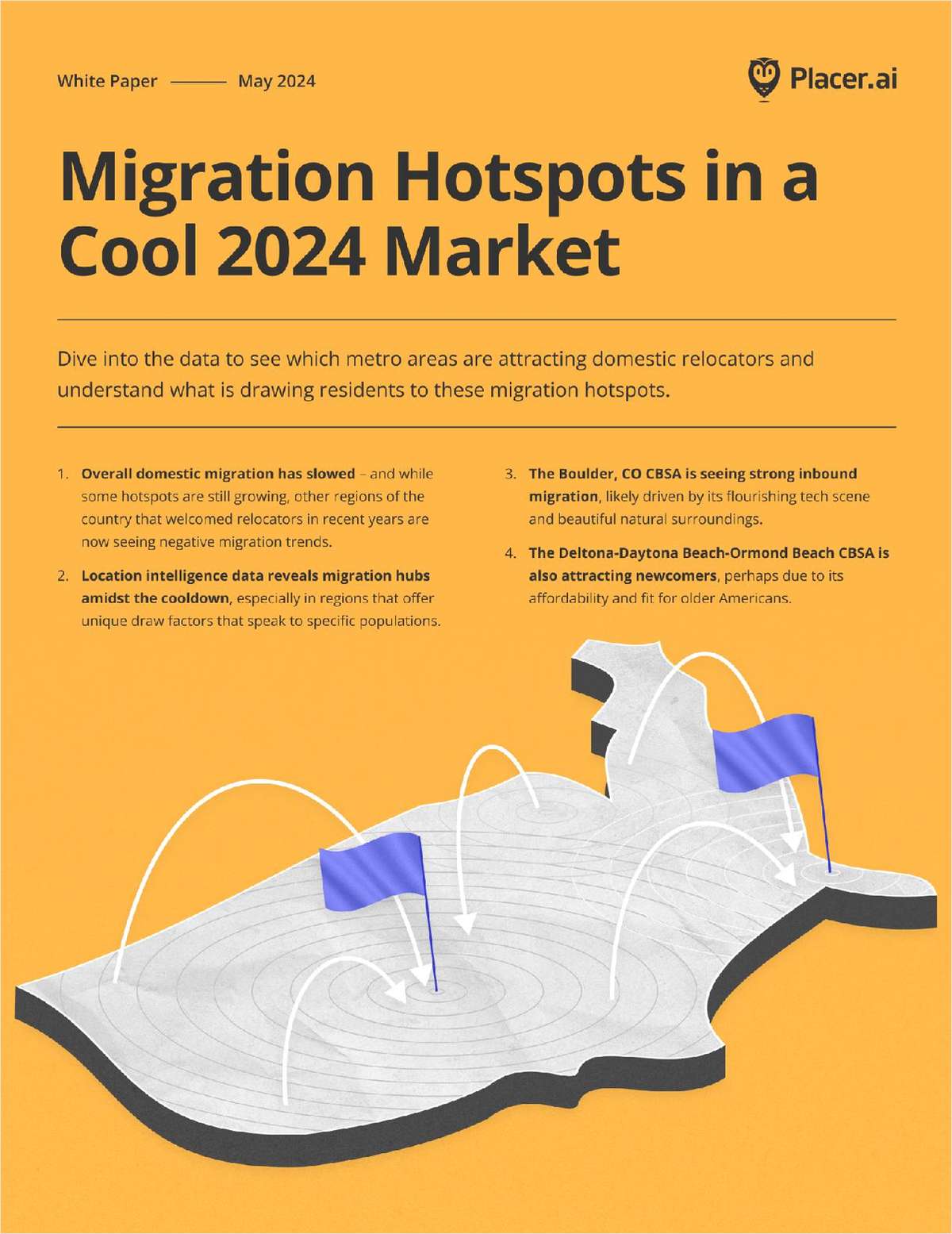"Obtaining site approvals is the next step forward in therepositioning," says Bob Martie, SVP and regional managing directorfor Advance. "We will begin work by October, and by early 2007 itwill be transformed into virtually a new class A building."
March/April of 2007 is the target for completion of thecapital-improvement program for the vacant asset that will includea combination of site work and interior construction, according toMartie. The plan includes a new entryway and two-story lobby, a newroof, upgraded HVAC and window systems, tenant lobbies and commonareas and new landscaping.
Advance at Southgate consists of three above-grade floors of90,000 sf over covered parking, with each floor consisting of threewings. The property also includes 50,000 sf of below-grade spacethat Martie terms useful for "a data center, café, fitness center,repro space and storage." Total on-site parking capacity is morethan 1,000 cars.
Continue Reading for Free
Register and gain access to:
- Breaking commercial real estate news and analysis, on-site and via our newsletters and custom alerts
- Educational webcasts, white papers, and ebooks from industry thought leaders
- Critical coverage of the property casualty insurance and financial advisory markets on our other ALM sites, PropertyCasualty360 and ThinkAdvisor
*May exclude premium content
Already have an account?
Sign In Now
© 2024 ALM Global, LLC, All Rights Reserved. Request academic re-use from www.copyright.com. All other uses, submit a request to [email protected]. For more information visit Asset & Logo Licensing.








