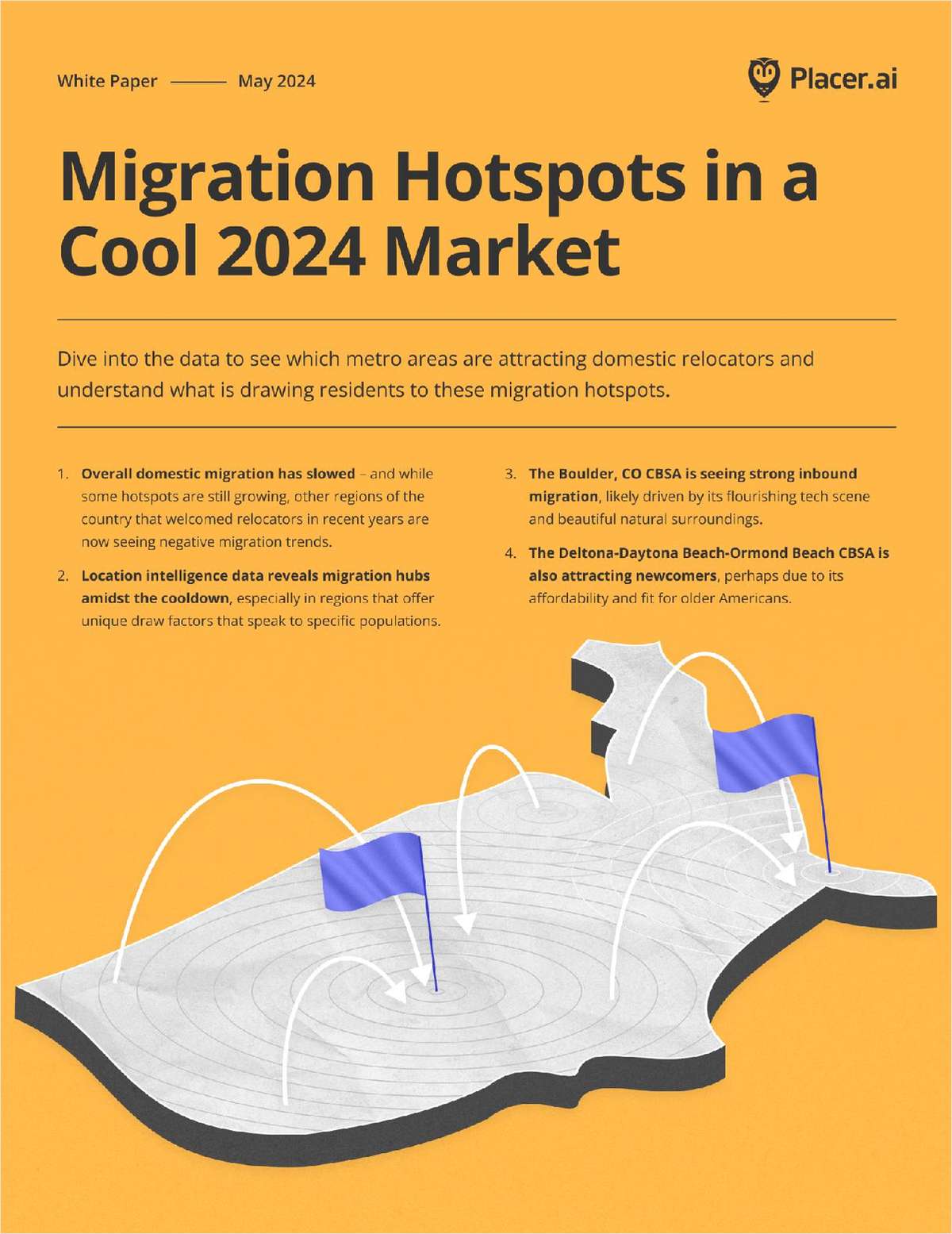Architects RTKL planned and designed the expansion for thenetwork. Jim Johnson, project manager, tells GlobeSt.com that mostof the work is now complete, with just some small building backfillconstruction being done now. A large part of the new projectincluded the new office building, owned by the network's for-profitreal estate branch. "From what I've seen, it's about 80% full," hesays. The building is connected to the main facility to a walkwaythat spans every floor, Johnson says.
Besides the offices, the hospital added a new main entrancegallery, atriums and floors dedicated to women and childrenservices. For example, 60 new maternity suites are hotel-room size,with large, windowed family areas, sleeper sofas, microwaves andrefrigerators and "daddy workspaces" with internet availability.The 36 new neonatal intensive care rooms allow temperature, noiseand lighting controls to be adjusted for the sensitivity of eachtiny occupant.
Most of the interior of the 850,000-sf building was gutted,Johnson says, to maximize patient and staff flow. "We revamped thecirculation patterns," he says. "Instead of going deep into thehospital to get to outpatient services, and having a spaghetti bowlof trying to get from one place to another, we segregated the staffand public flow, so you don't have to walk through theintensive-care unit just to get to get a chest X-ray."
Continue Reading for Free
Register and gain access to:
- Breaking commercial real estate news and analysis, on-site and via our newsletters and custom alerts
- Educational webcasts, white papers, and ebooks from industry thought leaders
- Critical coverage of the property casualty insurance and financial advisory markets on our other ALM sites, PropertyCasualty360 and ThinkAdvisor
*May exclude premium content
Already have an account?
Sign In Now
© 2024 ALM Global, LLC, All Rights Reserved. Request academic re-use from www.copyright.com. All other uses, submit a request to [email protected]. For more information visit Asset & Logo Licensing.








