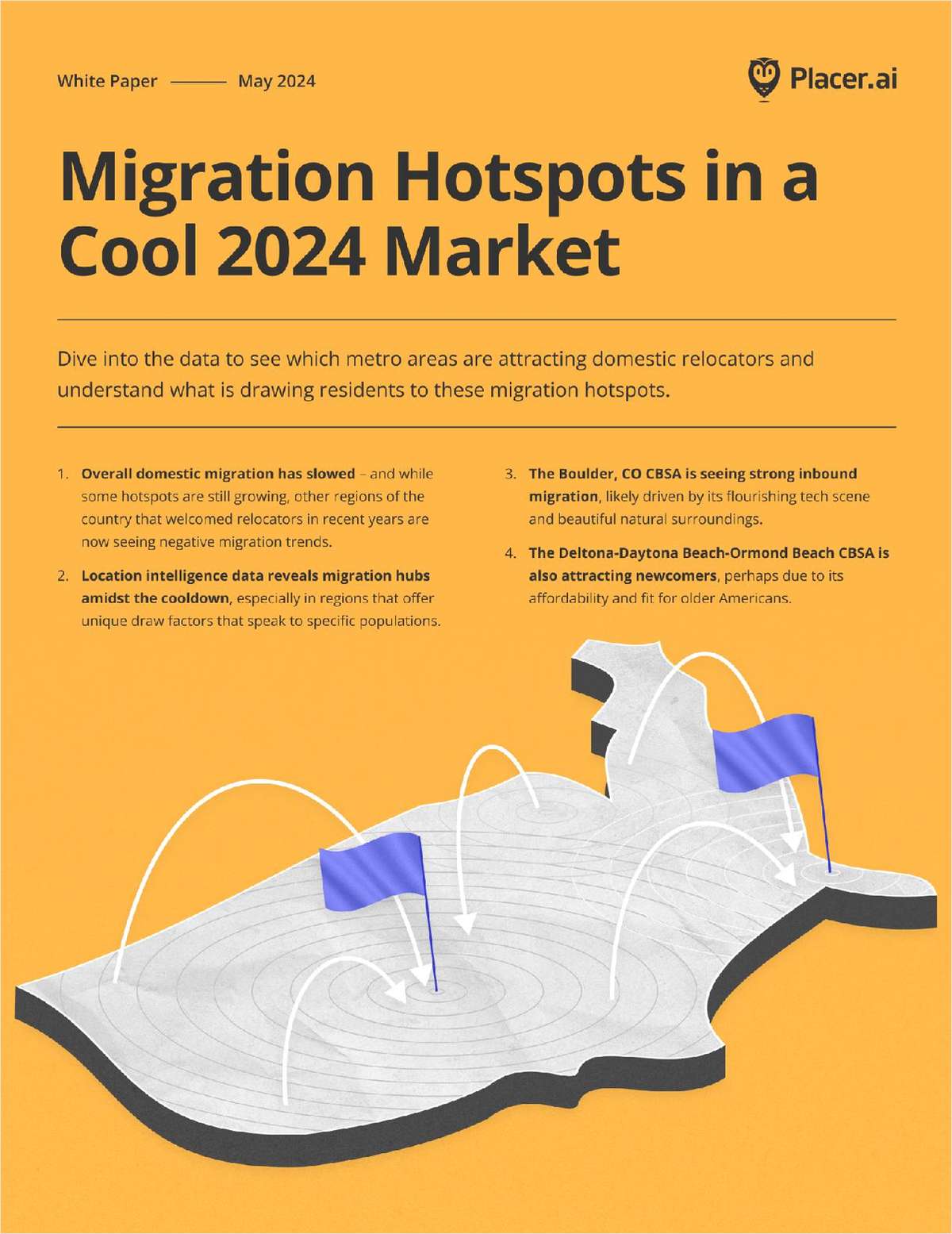"Our facility will finally give the Red Bulls a place we cancall home," says the organization's managing director, Marc deGrandpre. "We're committed to seeing this team and this sport besuccessful in the tri-state area, and this facility is a huge pieceof that puzzle."
As reported by GlobeSt.com, formal plans were unveiled in August,and getting planning board approval took less than three months.Those plans call for a 50,000-sf office building that will housethe sporting and business sides of the team, including multiplelocker rooms, a players' lounge, weight room and trainer'sroom.
Also part of the plan are a separate one-story, 3,700-sf fieldhouse, and six soccer fields, five of them outdoor fields and oneof them indoor, covered by a tension fabric frame structure. Theorganization plans to preserve approximately 19 acres of the siteon Melanie Lane as open space, with much of that currently acreagefalling into the wetlands category.
Continue Reading for Free
Register and gain access to:
- Breaking commercial real estate news and analysis, on-site and via our newsletters and custom alerts
- Educational webcasts, white papers, and ebooks from industry thought leaders
- Critical coverage of the property casualty insurance and financial advisory markets on our other ALM sites, PropertyCasualty360 and ThinkAdvisor
*May exclude premium content
Already have an account?
Sign In Now
© 2024 ALM Global, LLC, All Rights Reserved. Request academic re-use from www.copyright.com. All other uses, submit a request to [email protected]. For more information visit Asset & Logo Licensing.








