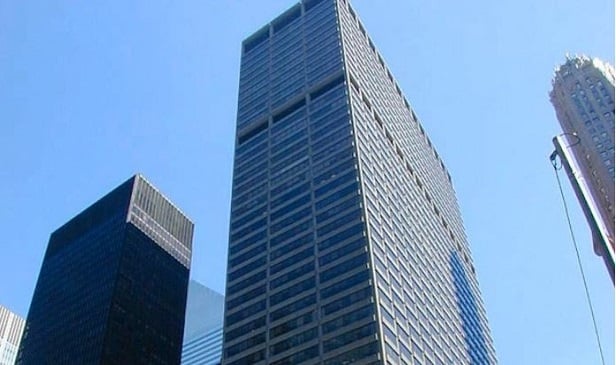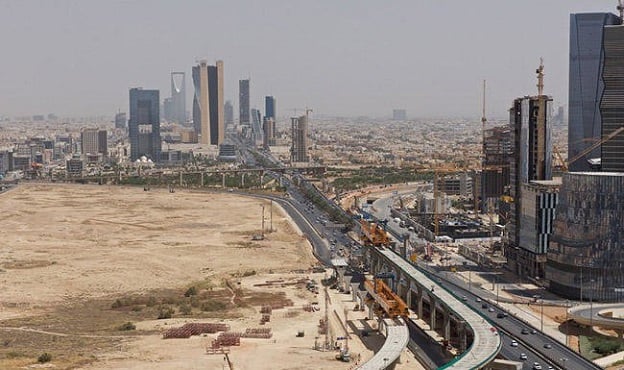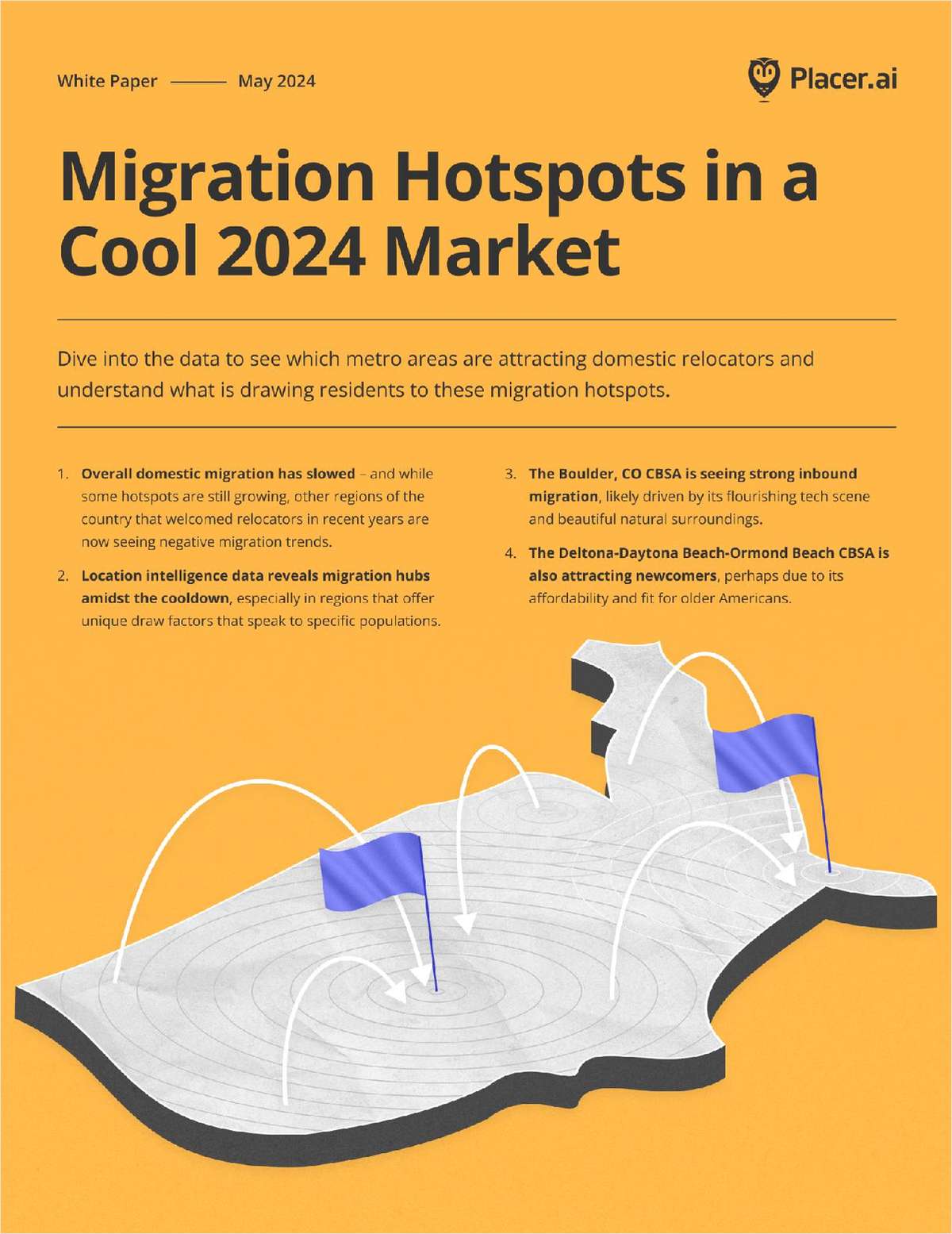SEOUL-Yongsan Development Co. has completed theschematic design for the $30 billion Yongsan InternationalBusiness District, planned for a former rail yardmaintenance station here. When completed in 2016, the 66-buildingproject will include office, retail, multifamily and hotels, aswell as a large park the size of New York City’s CentralPark.
The massive 66-building project needed 19 architects to handleall of the concept design, completed in December. Now that theschematic design is done, the detail design has begun, a spokesmanfor Yongsan tells GlobeSt.com. “Considering the massive scale ofthe project, it is necessary to schedule the program for design andconstruction over a number of years,” he says. The groundbreakingfor construction will start the first half of 2013, he says.
The four main commercial elements will take up about 37.7million square feet, with 13.8 million square feet of office, 10.9million square feet of retail, 10.8 million square feet ofmultifamily and two million square feet of hotels. RenzoPiano Building Workshop, based in Italy, is designing thetallest structure, a 111-story, five-million-square-foot officetower named Triple One. KPF isdesigning a 72-story hotel.
Continue Reading for Free
Register and gain access to:
- Breaking commercial real estate news and analysis, on-site and via our newsletters and custom alerts
- Educational webcasts, white papers, and ebooks from industry thought leaders
- Critical coverage of the property casualty insurance and financial advisory markets on our other ALM sites, PropertyCasualty360 and ThinkAdvisor
*May exclude premium content
Already have an account?
Sign In Now
© 2024 ALM Global, LLC, All Rights Reserved. Request academic re-use from www.copyright.com. All other uses, submit a request to [email protected]. For more information visit Asset & Logo Licensing.








