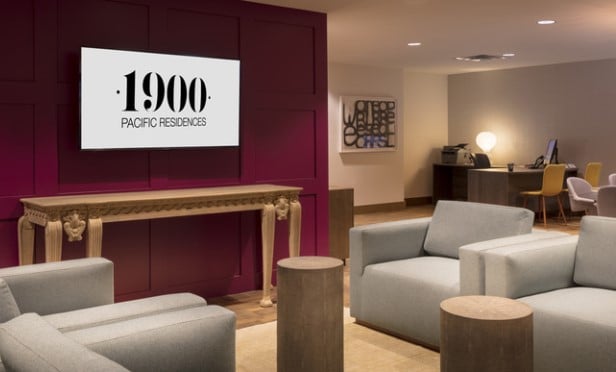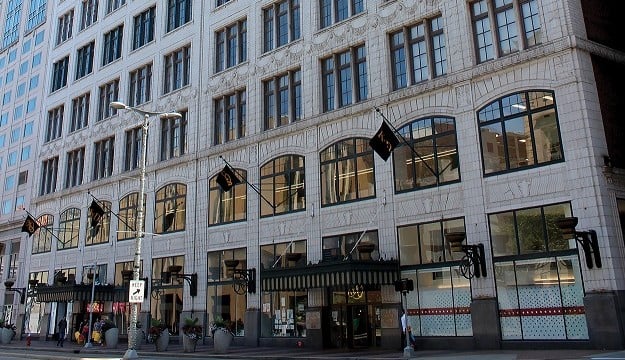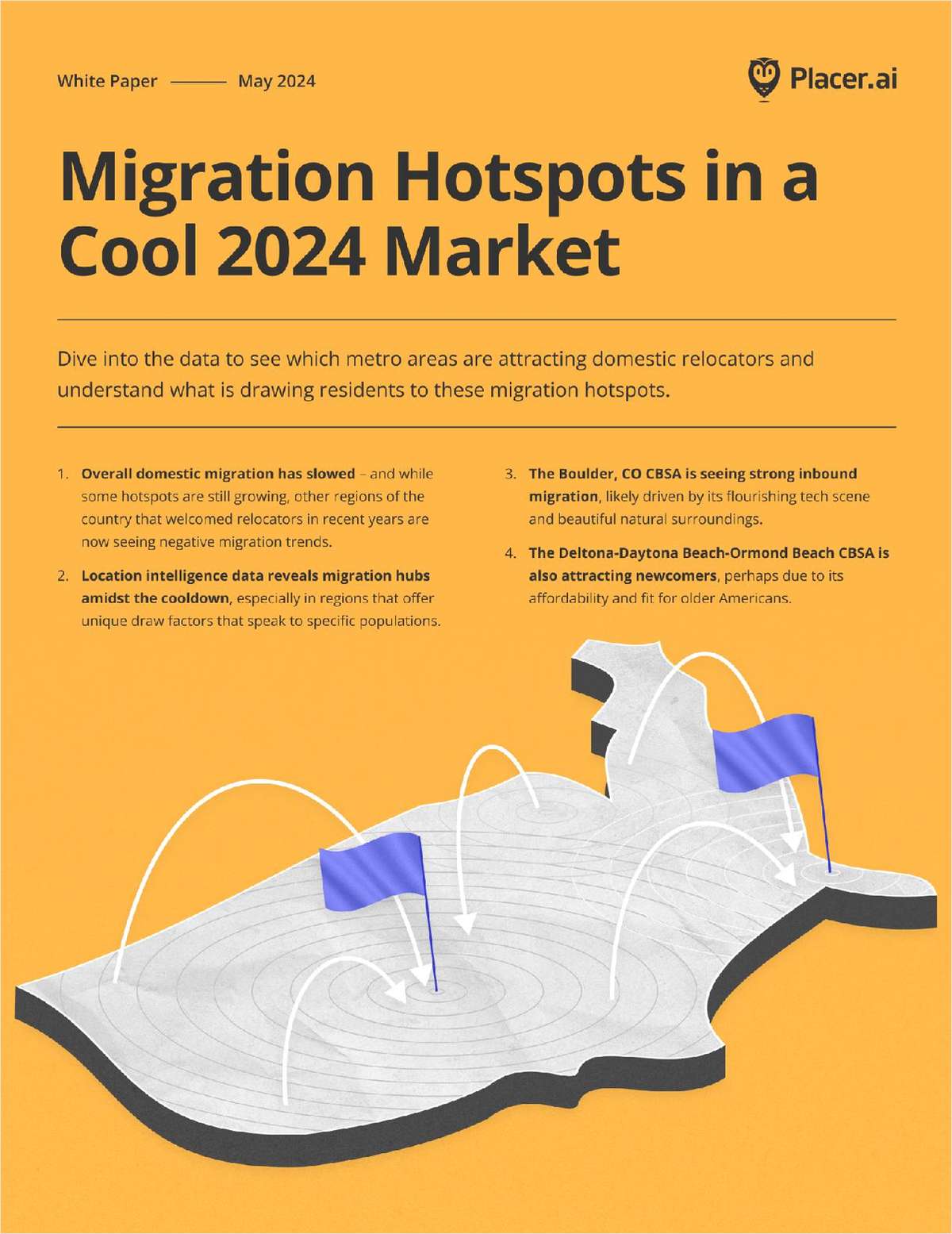OAKLAND, CA—The proposed 1261 Harrison is oneof Oakland's only mixed-use vertical communities to includecommercial space as well as market-rate housing and affordablehousing onsite, and at 440 feet and 36 stories in height, it wouldbe Oakland's tallest building. Earlier this week, PinnacleRED Group announced submittal of plans to the city for themixed-use building with a dual-tower look.
The single structure will be half residential and halfcommercial space, offering 185 units of market-rate and affordablehousing, 120,000 square feet of class-A office space and 12,000 square feet ofcommercial/retail space including an “locavore” market hall withregionally sourced food and maker entrepreneurs.
Continue Reading for Free
Register and gain access to:
- Breaking commercial real estate news and analysis, on-site and via our newsletters and custom alerts
- Educational webcasts, white papers, and ebooks from industry thought leaders
- Critical coverage of the property casualty insurance and financial advisory markets on our other ALM sites, PropertyCasualty360 and ThinkAdvisor
*May exclude premium content
Already have an account?
Sign In Now
© 2024 ALM Global, LLC, All Rights Reserved. Request academic re-use from www.copyright.com. All other uses, submit a request to [email protected]. For more information visit Asset & Logo Licensing.









