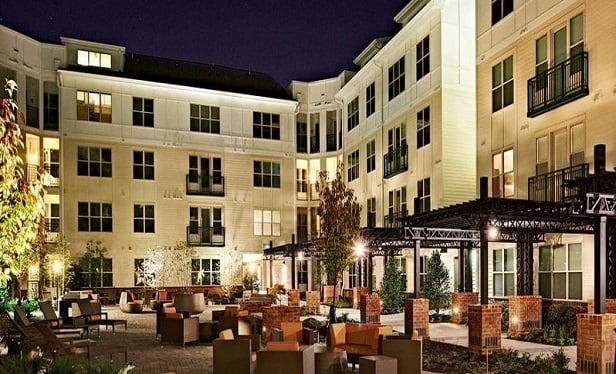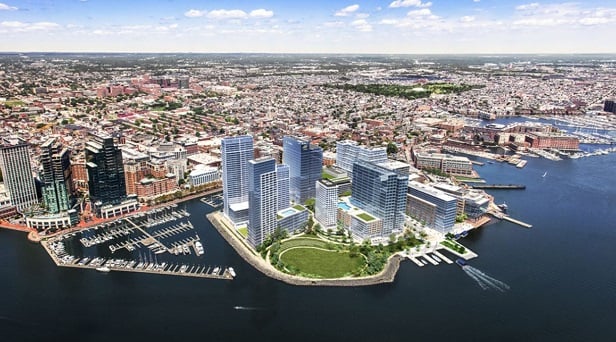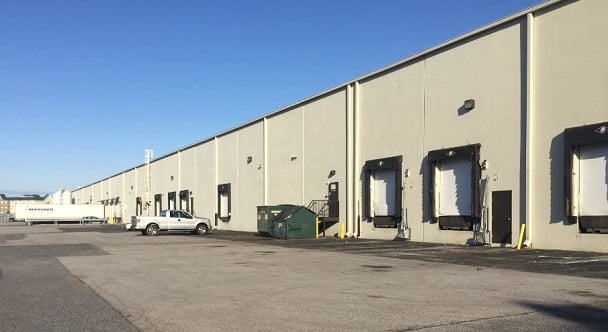Morgan State is located on 140 acres in a residential part of Northeast Baltimore, near the I-95/I-695 Interchange. The new Student Center sits on a parcel that had been home to the former 12,500-sf Soldier's Armory building. Contained within the new three-level hub is a 300-seat auditorium, an 800-seat ballroom, a bookstore, a cyber café, a food court, meeting rooms/game rooms and a student lounge. The structure also has a partial basement. The five-level parking garage is situated behind the Student Center and is connected to it via an enclosed walkway. The architectural firm of Sasaki Associates Inc., in association with Cochran, Stephenson & Donkevoet Inc., designed both structures.
Gaithersburg, MD-based Hess, which specializes in educational and institutional projects, has also been charged with developing a new library at Morgan State. To be situated across from the Student Center, the five-story, 220,000-sf structure will also encompass classrooms, computer labs, lounges and meeting rooms. It will replace the university's existing library, which is approximately 110,000 sf. Hess is on schedule to wrap up that project later this year.
© Touchpoint Markets, All Rights Reserved. Request academic re-use from www.copyright.com. All other uses, submit a request to [email protected]. For more inforrmation visit Asset & Logo Licensing.






