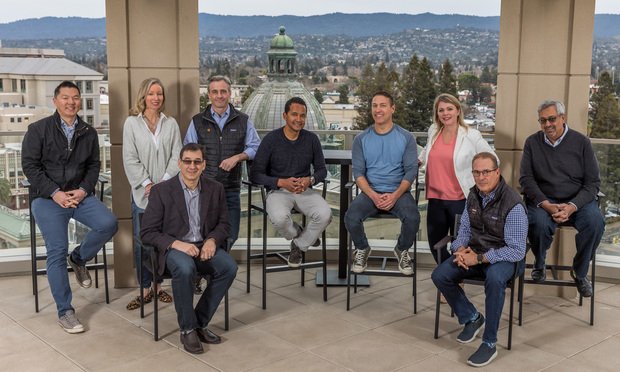LOS ANGELES—Bernards, a nationally ranked commercial builder with five offices throughout the Southwest, recently broke ground on the University of Southern California's new Wallis Annenberg Hall, a dazzling new home for the famous Annenberg School for Communication and Journalism. Bernards is serving as general contractor for the project. The Annenberg Foundation committed up to $50 million for the showcase, high-tech academic building.
Although Annenberg Hall references the past via striking red brick Collegiate Gothic architecture, the project clearly reflects technologies of the future, with networked, media-saturated classrooms and laboratories, and the latest technologies and equipment throughout the building. With a design that includes plans for gathering spaces for the local community, Annenberg Hall will rank as one of the anchor sites of Los Angeles' downtown arts and education corridor.
America's passion for spectacular Collegiate Gothic architecture dates back to 1878, with the first appearance of two Gothic-inspired halls, designed by William Burges at Trinity College in Hartford, CT. This sparked a trend that transformed many college campuses across the country for more than a century, providing an aura of dignity and authenticity in the ivy-covered academic environment.
Named for the benefactor, Wallis Annenberg, president of the Annenberg Foundation and longest-serving USC Trustee, and designed by architect Dan Benjamin of the Los Angeles office of Harley Ellis Devereaux, the 88,000-square-foot, five-level, steel and concrete structure with a brick-veneer exterior, will rise on a site in the heart of the campus. The new building is centrally located in the heavily trafficked area close to the USC Bookstore.
Wallis Annenberg Hall is scheduled to open in the fall of 2014. The ultra-modern interior fosters creativity, beginning with the four-story atrium at the main entrance designed to encourage conversation and collaboration. Other project elements include a Media Center with a welcome desk topped by a steel structure holding surround digital displays, and broadcast, podcast and radio studios that will showcase student programming, social media and live broadcast news.
“Judging by the first decade of the new millennium, development of new communications technologies will come fast and furious,” noted Steve Pellegren, vice president for Bernards Preconstruction Services. ”This unique, high-tech university building is designed with the flexibility to accommodate the fast-emerging innovations in communication technologies, while also blending with the campus' traditional structures. It will provide the equipment and collaborative environment that will meet the needs of communications students for years to come,” he added.
© Touchpoint Markets, All Rights Reserved. Request academic re-use from www.copyright.com. All other uses, submit a request to [email protected]. For more inforrmation visit Asset & Logo Licensing.







