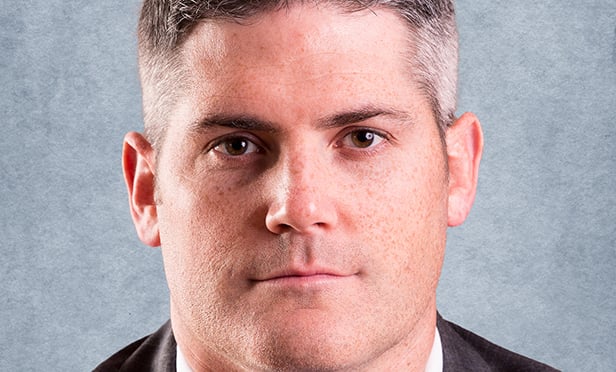DENVER—Three firms were judged as finalists in NAIOP's “Interior/Build-Out of the Future” design-competition presentations during the organization's Development '14 conference here yesterday. Ted Heisler, principal, interior architecture and design with Ware Malcomb; Angela Castleton, principal and national workplace leader with DLR Group; and Emily Allen, director/licensed interior designer with Dekker/Perich/Sabatini, each presented attendees with a pitch detailing their design and explaining why it should be the winner.
Moderator Molly Ryan Carson, VP, development, for Ryan Cos. US Inc., moderated the breakfast presentations and had attendees vote for the winner electronically using the Development '14 app. The winner: Dekker/Perich/Sabatini's mixed-use design, which took into account the commonalities and disparities of work styles among workers of different generations and highlighted the importance of repurposing and re-using the building stock currently available.
“There are a lot of differences between generations in the same workplace, but we decided to design around what's the same: they all want safety, well-being, personal connections and money,” said Allen. “We chose to repurpose and re-use what we have, eliminate redundancy, provide wellness opportunities and the space to learn.”
Allen pointed out that there's a huge supply of office buildings built during the '80s that are in “low” condition. But, she pointed out, “there's a lot of embodied energy in these buildings, and the opportunity for site densification is there. The office of the future is an entire community.”
The firm's entry featured multi-story walking paths, “green” walls containing plants for creating oxygen, digital signage opportunities and residential spaces on the top of the building. Shared amenities such as a multipurpose room, bike storage, showers, a community kitchen—all part of a “collision zone”—and retail space on the first floor were an integral part of the design, as were dog care and daycare.
“We're merging the traditional with the future—both today's generation and tomorrow. It's more complicated than the traditional setting, but very feasible,” said Allen. The cost for the design? Allen cited $90 per square foot including furniture and development, less than the per-square-footage cost of either of her competitors' designs.
Not to say that the other two designs didn't have merit. Ware Malcomb's office of the future looked at “Why do we go to the office? For a healthy culture, a growing connection to a healthy solution for all employees,” said Heisler. The design featured three separate zones: a head-down zone; a quiet, contemplative, private zone; and collaborative space. The space allowed for flexibility—creating walls and other configurations as needed—and incorporated bikes and treadmills, natural lighting, sustainable mechanical features such as radiant heat and cooling; and a growing attachment to natural materials and glass. The standout feature: sleeping pods so workers can catch a few hours of sleep in the office before an international conference call.
DLR's entry was also commendable and innovative, creating “privacy hives” that allow for the honeybee-like flat hierarchical structure that is becoming trendier among Millennials and including such features as noise-cancelling technology and other digital treats. “In the future office, people can come in and choose their setting,” said Castleton. “The hexagon-shaped rooms have partitions that retract, adjustable chairs, touchscreen work surfaces and visual screening capabilities.” Social spaces that foster biophilia—the connection between humans and nature—and evoke a village green/bistro setting for town-hall meetings and other gatherings were also part of the design.
Sustainability, flexibility, daylighting and wellness were themes in all three entries—things to watch for in the development of the next phase of office buildings throughout the country.
© 2025 ALM Global, LLC, All Rights Reserved. Request academic re-use from www.copyright.com. All other uses, submit a request to [email protected]. For more information visit Asset & Logo Licensing.







