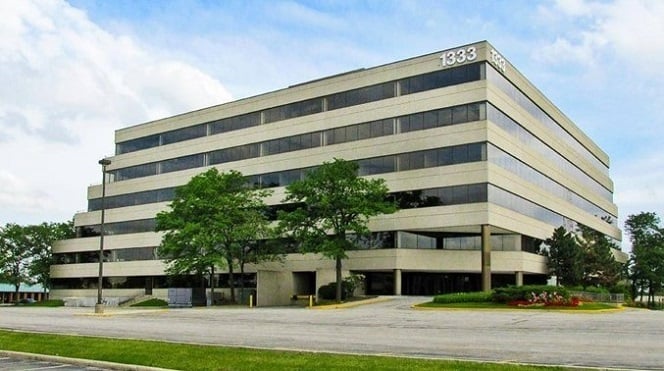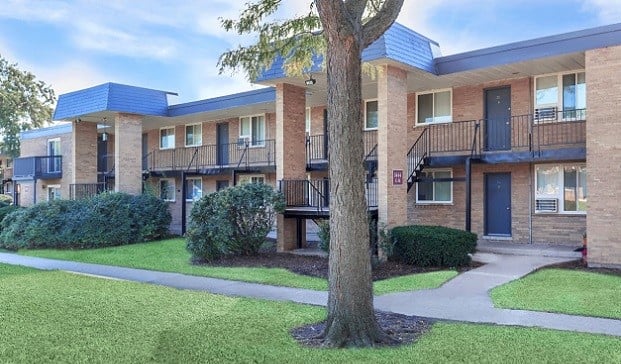With increasing demand for urban living, and an ever-shrinking supply of land in these areas, development activity is increasingly focused on redevelopment. As we will discuss in our upcoming webinar, adaptive reuse projects – which utilize an existing structure and convert it to another, higher use - are a particularly promising type of redevelopment that allows developers to capitalize on changing market demands that favor “character”, as well as green and smart buildings.
Specific physical and financial risks associated with ground-up development and redevelopment projects differ. For example, a developer undertaking an adaptive re-use project may face issues with compromised structural integrity, historic facade or landscape preservation requirements or complicated environmental clean-up efforts that don't affect a new development. However, for both kinds of projects, it is critical that all issues that may affect the development's feasibility are considered early on in the due diligence stage, so that the cost to address such concerns can be calculated into the project budget and timeline.
Having a careful step by step approach will prevent unexpected surprises, help protect against losses and liabilities, and ensure the success of a project. Of course, a developer's individual risk tolerance will determine the extent and detail of the due diligence process but as a rule of thumb, following the list below will help ensure nothing is missed.
Structuring the Project Approach
The first question (re)developers should ask is: what do we want to do, and can we do it? The first step of project programming is the initial Pro-forma review, which includes an assessment of the size and type of the development, its hard and soft costs, income and returns. What funding sources or redevelopment incentives or rebates are available to offset development costs? Are there any building codes or zoning restrictions that impact the feasibility of your project? A detailed timeline to acquire, build, lease and hold along with an exit strategy should be discussed and agreed to.
The feasibility study and due diligence process should include:
- Estimated Land Costs
- Soils studies
- Environmental risk assessments
- Property condition assessment where applicable
- ALTA Survey
- Easement constraints
- Drainage/flood plain issues
- Aerial photos (site and Immediate trade area)
- Land use permitting including conservation biological issues (wetlands, sanctuary, protected species, etc.)
- Other Land Development Activities.
- Traffic study
- Utilities
- Government extractions such as impact fees.
- Market study including existing, under construction and proposed projects.
- Analysis of existing and pending local, state and Federal building codes and zoning requirements regarding proposed development.
- Utility investigations and permits
Multitasking at Its Best: Planning and Design
The planning and design phase requires careful coordination:
- To assess the feasibility of a development project, the risk evaluations described above should be performed in conjunction with discussions about sources of funds, economic incentives and development fees.
- After selecting and contracting with an architect, the first task is to refine the scope of work to create preliminary design drawings of enough detail for a contractor to develop preliminary pricing including site plans building drawings and possibly a rendering for financing. The lender will require a range of document to underwrite their deal, including things like a project description, estoppels (for redevelopment) project drawings and a ProForma including project costs. During this time, a qualified contractor should be selected.
- Conceptual plan designs are an essential part of the initial planning and budgeting phase of the development project. Site civil engineers and planning professionals perform document reviews and site surveying activities to develop an essential forecast of the (re)development potential of a site or structure. With a preliminary set of drawings and a conceptual construction hard and soft costs the project will be re-evaluated against the ProForma. The architect should be authorized to begin schematic drawings along with submitting its schedule for this, design development and construction drawings. At this time the developer should contract with the other consultants needed for the project, which could include professionals such as civil, mechanical, structural or electrical engineers, landscape architects; façade consultants; energy or MEP consultants.
- The developer should complete any preliminary studies such as market research, environmental impact and other agency required preliminary input, and meet with all the local agencies whose approval will be required. These include zoning, building and fire departments. At this stage, it should also be determined if any new or revised ordinances are anticipated.
- Once the preparation of construction documents commences, the developer should finalize an agreement with the General contractor, and negotiate a Guaranteed Maximum Price along with a completion date with penalties and rewards.
- A detailed timeline for the project should be established, and if tenants are in place an effective work plan should be discussed with them. The developer and contractor need to confirm preconstruction issues such as contractor's onsite facilities, physical and human security and obtaining dedicated zoning for the duration of the project from the city if needed.
- Construction risk management is key to the success of the project, and many lenders require these controls on a complex project. The developer may look to an experienced third party to be involved at an early stage reviewing construction documents, contractor's estimates sub-contractor bids, verifying permits, monthly payment requests including confirmation of payments to sub-contractors change order requests and periodic site visits to confirm construction progress. Final payment will be made at project completion of all “punch list” items, issuance of Certificates of Occupancy and other sign-offs by local authorities and receipt of Final Lien Waivers from the General Contractor and Subcontractors.
Well-planned is half done
In the highly competitive and risky (re)development market, good planning is critical. To understand risks and prevent unforeseen costs associated with a proposed project, it pays to commit significant resources upfront to a detailed and multidisciplinary due diligence process. Critical feasibility concerns such as zoning, permitting and available funding resources should be fully defined before embarking on the development project. During the development of conceptual design plans and throughout the execution of development project, committing to a structured approach will ensure no deal- or profit-killing issues are overlooked. To learn more about managing risk and making the most of redevelopment opportunities in today's real estate market, register for our upcoming webinar!
© Touchpoint Markets, All Rights Reserved. Request academic re-use from www.copyright.com. All other uses, submit a request to [email protected]. For more inforrmation visit Asset & Logo Licensing.






