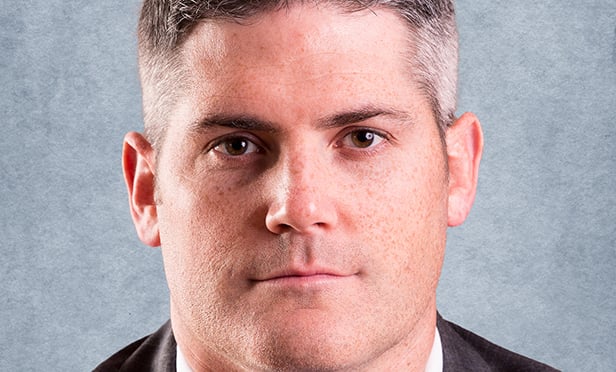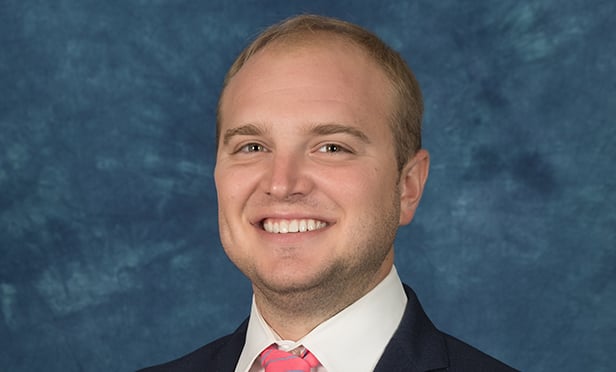[IMGCAP(1)]
ALBUQUERQUE, NM—Trends in medical-office building and senior-living development are surprisingly simpatico, locally based Dekker/Perich/Sabatini's founding principal and architect Dale Dekker tells GlobeSt.com. Dekker will be moderating a panel session on trends in these two sectors during NAIOP's Commercial Real Estate Conference on October 14 in Toronto.
During the session, Dekker will present the finalists in the organization's “Niche Development” design competition. Winning entries were submitted by design firms KGD Architecture, Arlington, VA; Meyer, Ardmore, PA; and Ware Malcomb, Irvine, CA. The competition, which is in its fourth year, invited architectural firms and design teams who work with developers and owners to conceptualize and design the products in niche development—primarily senior living and medical office/medical. The competition, whose presentation is sponsored by CenterPoint Properties, Duke Realty, Geopac, IDI Gazeley, Majestic Realty Co. and The Rockefeller Group, challenged the firms to conceive the opportunities arising from demographic, cultural and political shifts.
We spoke exclusively with Dekker about the competition, trends in senior-living and medical-office design and what the two arenas have in common.
GlobeSt.com: What do senior-living and medical-office design have in common?
Dekker: For both, there's a focus on building in facilities that promote health and building a healthy sense of community. The two senior-living projects in the competition both tried to create that sense of community and place in which people want to live. The medical-office building deals with the holistic nature of healthcare. There was a good cross-section of thinking, but also great ideas. There was an emphasis on wellness in all the winning entrants' projects.
[IMGCAP(2)]
GlobeSt.com: How are design concepts in these two sectors changing, as evidenced by the competition entries?
Dekker: The senior-living projects in the competition were different, but there were some similarities. Meyer's was very urban and looked at repositioning, recycling or repurposing older buildings such as 1980s garden-style apartment projects. It took a good approach to amenities around wellness that would create a wellness community. KGD's had a very urban context, with connections to public transportation, commercial facilities in the area and mixed age groups of people in the community to create a really vital place in which seniors can live.
GlobeSt.com: From these entries, what did you gather are the main things MOB and senior-living developers and designers should consider in these sectors?
Dekker: In the context of the designs that were presented for the design competition, there was this whole notion that—on the senior side, at least—we need to focus on how to use some of our building stock and reposition it for the future. This is an important part of sustainability. We don't have to build everything new, but we can re-use it for a new purpose. Also, the total idea of building a whole community—exercise, wellness, social gathering spaces, gardens—that pulls people together and creates a strong connection to place. Moving forward, this will be part of any senior-living facility, addressing the need for social interaction, wellness and mental and spiritual well-being.
In the MOB of the future, the design will provide under one roof a holistic picture to total health, with not only the healthcare components you would need, but also spaces that deal with the mind, heart, spirit and body. Buildings will reflect functional areas and conceptual areas for humans to thrive. This is a holistic approach to healthcare, addressing it not just after the problem exists, but before it exists—preventative care.
[IMGCAP(1)]
GlobeSt.com: What else should our readers know about design in these sectors?
Dekker: The MOB of the future will provide a robust and interesting environment that draws people to it. The entries didn't feel like any type of institutional clinic you would expect to see, but an inviting kind of place where people wouldn't be intimidated and would want to go there to have their healthcare needs met. Holistic and integrated services will be the way of the future for the delivery of healthcare.
For senior projects, there will be a focus on re-using and recycling older buildings and making them new and functional with a focus on creating great communities in which people can live. KGD's solution is multigenerational, connected to transportation and civic amenities, and Meyer's solution of transforming garden-style product built in the '80s into modern communities is focused on infill sites—re-using existing buildings and adding amenities that appeal to the Boomer community around wellness and social activities. These are very well-thought-out design solutions and very forward looking as far as where the markets are headed in terms of senior housing and MOBs. The results will be very useful to NAIOP membership throughout the country as they see opportunities in their local markets. This is not a beauty contest, but practical solutions to serve communities well. These firms should be applauded for their efforts and future-thinking approach.
[IMGCAP(2)]
© Touchpoint Markets, All Rights Reserved. Request academic re-use from www.copyright.com. All other uses, submit a request to [email protected]. For more inforrmation visit Asset & Logo Licensing.






