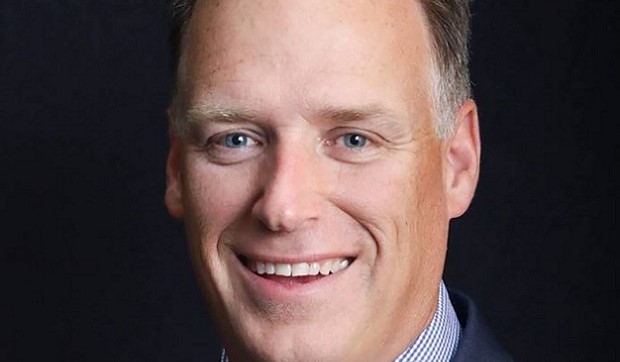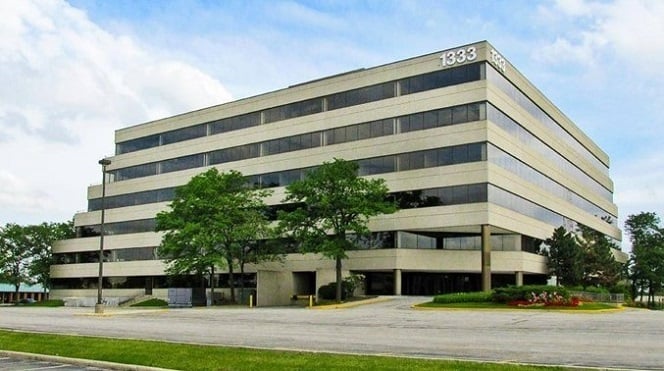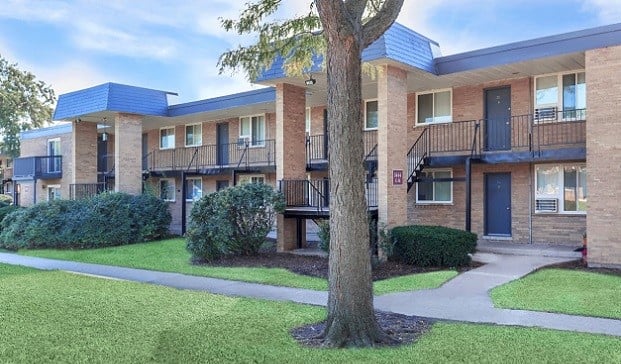
CHICAGO—Many tenants now consider office makeovers as excellent opportunities to transform their image and bolster the ability the attract and retain new talent. But making those essential changes has recently gotten much more challenging.
“The cost of materials continues to rise, and the cost of labor continues to rise exponentially,” Todd Burns, president, JLL project and development services, tells GlobeSt.com. And as most office tenants don't know much about the construction industry, they are at a disadvantage when decision time arrives.
Chicago-based JLL decided firms contemplating change need more precise information. It recently released its 2018 U.S. and Canada Office Fit Out Guide, a report that compares build out costs across three different office styles in 59 markets. One goal is to give tenants a sense of how seemingly small choices can affect a fit-out budget in a big way.
“The workplace is changing all around us,” says Mason Mularoni of JLL, and companies in all types of industries have begun asking whether or not they need to ditch the traditional office with its cubicles and numerous private areas. And even though the economic recovery has pushed up those construction costs, it also means companies “have a little more money to play around with.”
Office styles are no longer a one-size-fits-all, of course, and the JLL report presents three general strategies and estimated costs per-square-foot. The “progressive” option costs an estimated $152.23 per-square-foot and features an open office floorplan with 100% bench-style seating and no enclosed offices. Fewer walls also means lower costs, although these clients will have higher technology expenses due to more connected conference and collaboration areas.
The majority of US offices currently use what JLL calls “moderate” style, which costs $158.23 per-square-foot and dedicates about 10% of the footprint to enclosed offices and 90% to an open floor plan. “Traditional” office styles are, at $177.06 per-square-foot, the most expensive and have a private office heavy floorplan with 30% enclosed offices and 70% open floorplan with large workstations and no bench seating. This design tends to be more popular with law firms, which still need a large number of private spaces in order to have confidential conversations.
“It's hard for a law firm to attract top attorneys if it does not have private offices,” Burns says. But bringing new talent on board means it may also have to mix in elements taken from the progressive style. To younger attorneys, private spaces are not as important as amenities, and the beauty of progressive offices is that they shrink the square footage allotted to employees. That opens up space for amenities, such as a coffee bar, that “can make or break an office space,” Mularoni says. “The lower cost is just one added benefit.”
Therefore, looking at possible renovations this way does not mean picking just one style. JLL representatives take clients on tours of existing offices in all three styles, and then, based on stated goals, helps them gauge which elements of office design would work best.
Most users want to blur the lines a bit, Burns adds, and choose a hybrid model that combines traditional elements with progressive ones, but leans toward the progressive side. The tremendous growth in progressive offices has been especially notable in large markets and among tech firms or start-ups. But “other businesses are also jumping on board quickly.”
© Touchpoint Markets, All Rights Reserved. Request academic re-use from www.copyright.com. All other uses, submit a request to [email protected]. For more inforrmation visit Asset & Logo Licensing.







